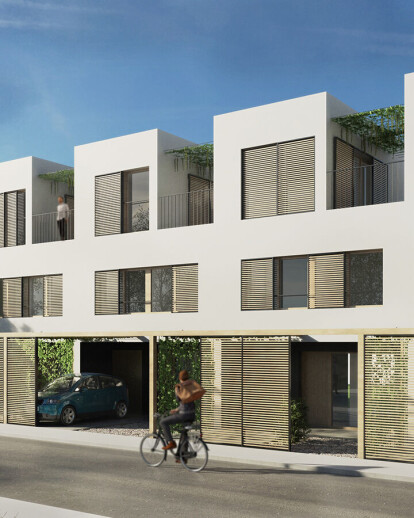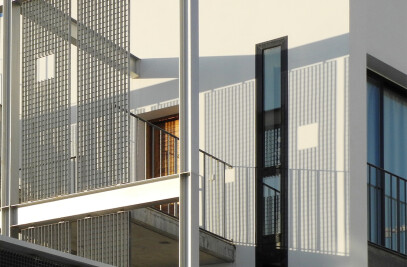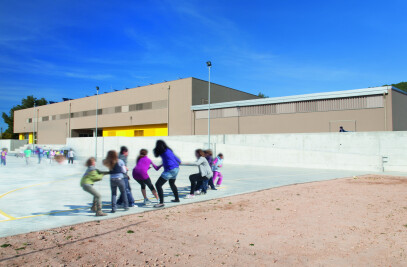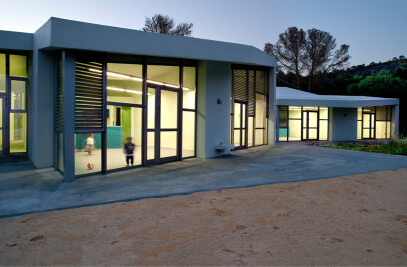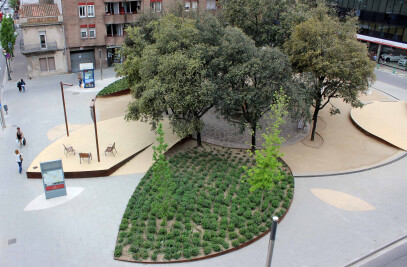The housing project is located in Cambrils, a coastal town in the northeast of Spain, close to Barcelona. The project consists of 56 new housing units divided in two lots, one with 43 and another with 13 units.
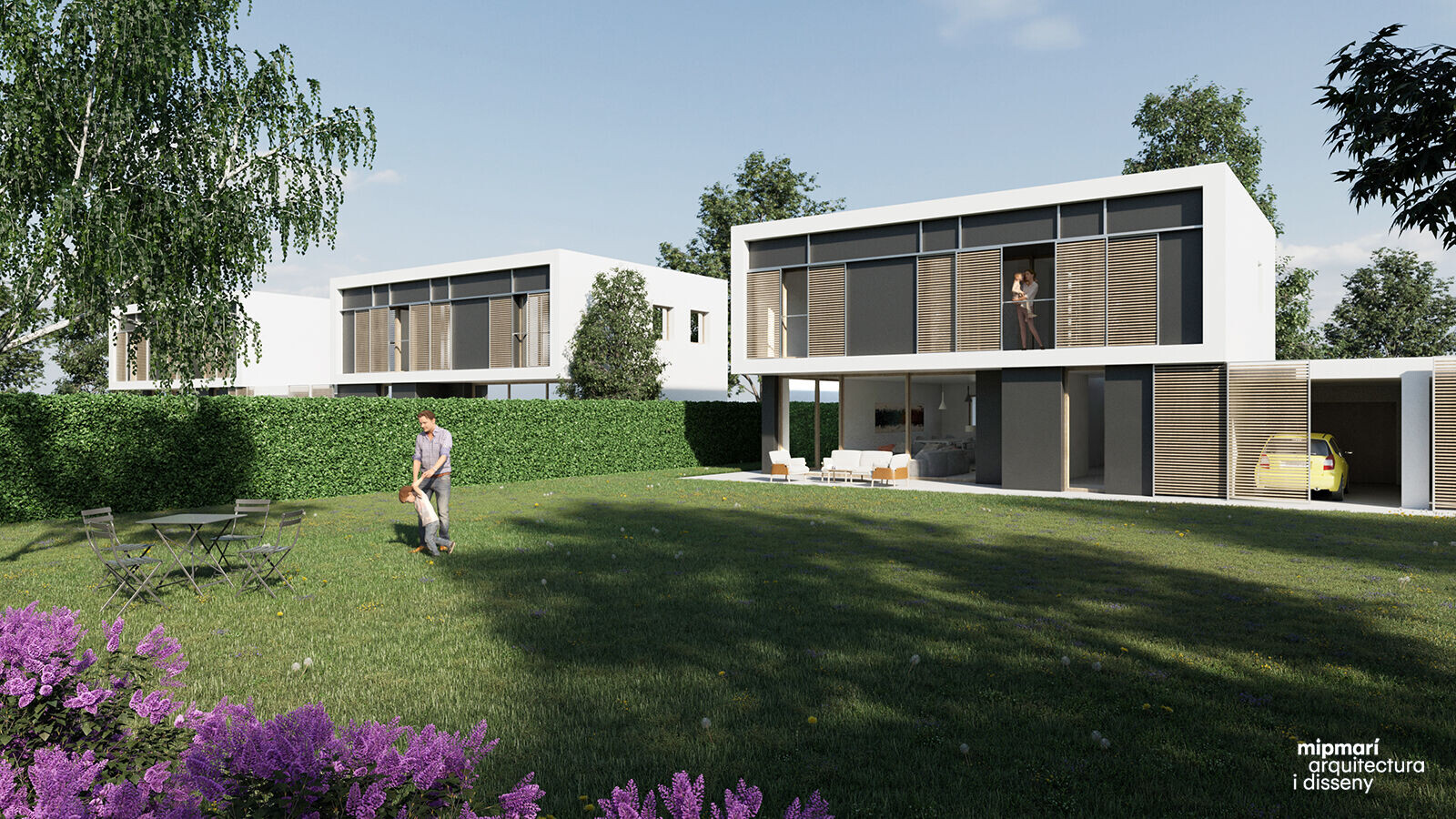
The 43 housing units in the first lot are arranged in blocks of 4 to 5 houses of 145 to 200 sqm each, provided with a private back yard and a shared front lawn.

On the other hand, the set of 13 units is composed of semi-detached family houses and single-family houses, each one close to 210 sqm, on a plot of aprox 400 sqm with private front and back yards.
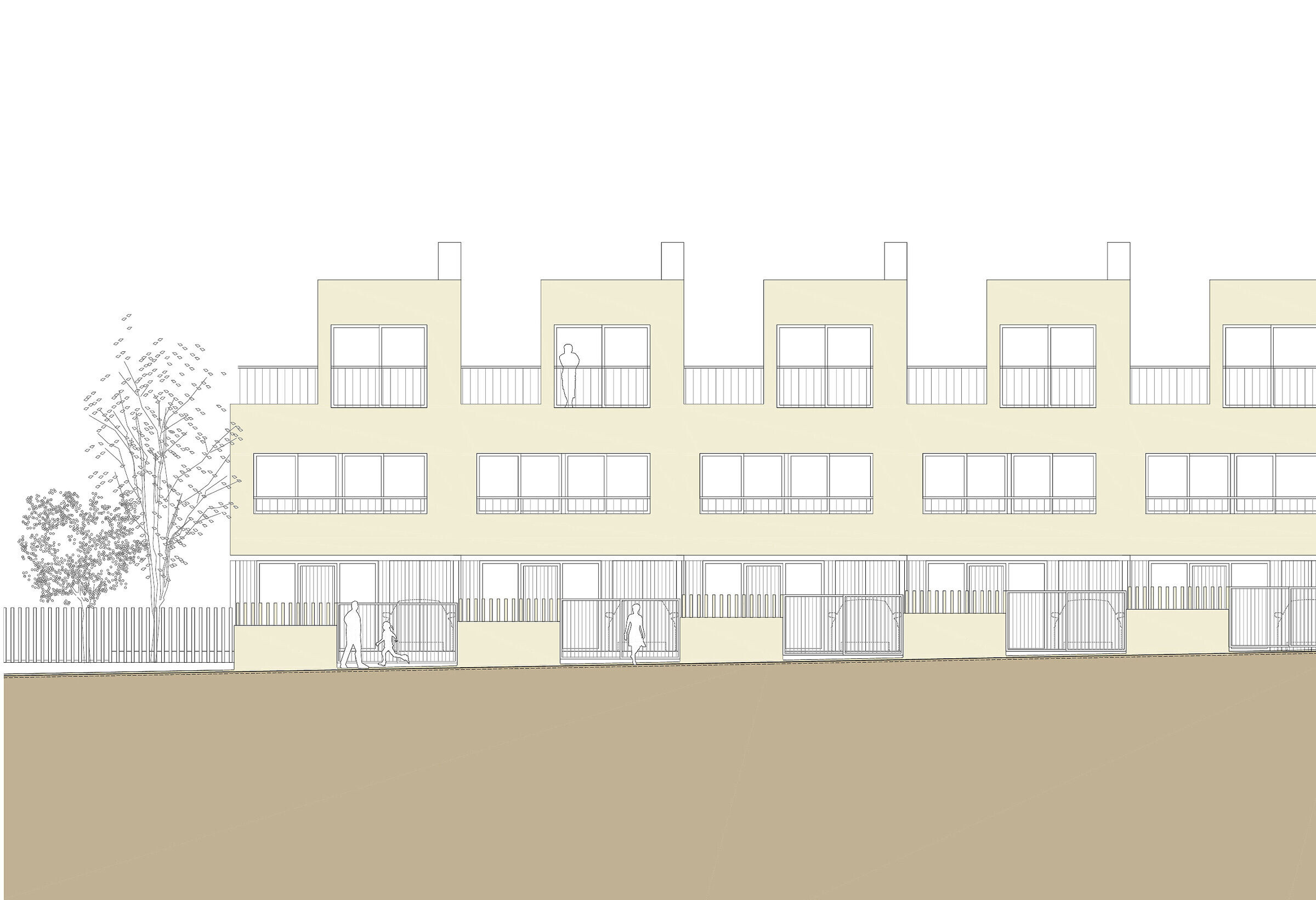
The homes are created in order to be able to adapt and change throughout their lifetime, according to the needs and requirements of their users. The effort is put on designing flexible and open spaces that can enable different uses over time.
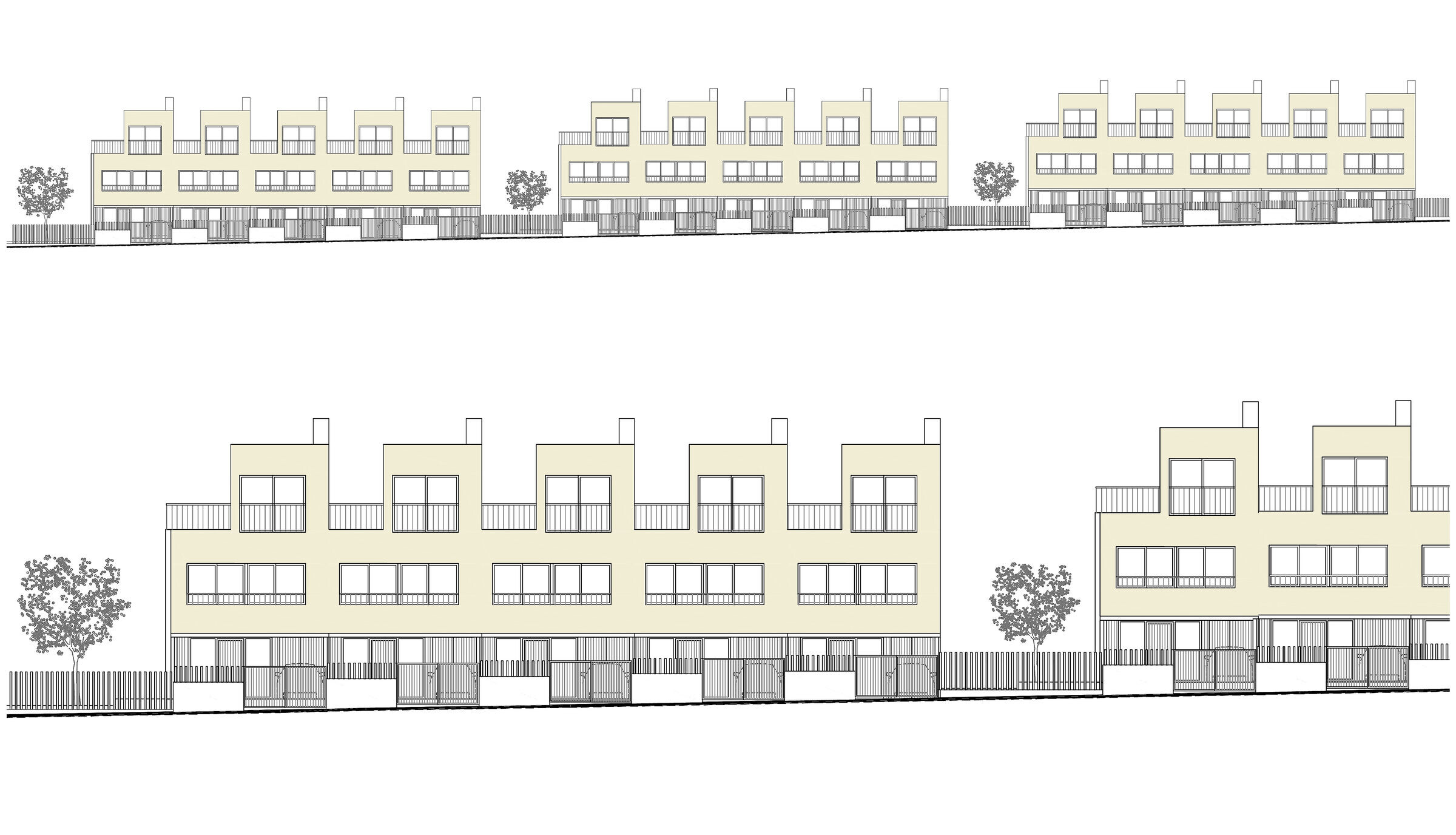
Both sets of units are designed from a point of view of sustainability, that is why they are arranged in groups, to create compact volumes that improve energy efficiency. Not only that, but the parallel disposition of the units allows the use of wooden structure with load bearing CTL panels. The climate conditions require the project to propose a solution for solar protection; fixed and mobile sun louvers are placed strategically on the facades depending on their orientation.

The distribution of the housing units creates a welcoming and open aspect to this new neighbourhood, where users can dispose of private spaces as well as common areas to enhance social interaction and the feeling of community.
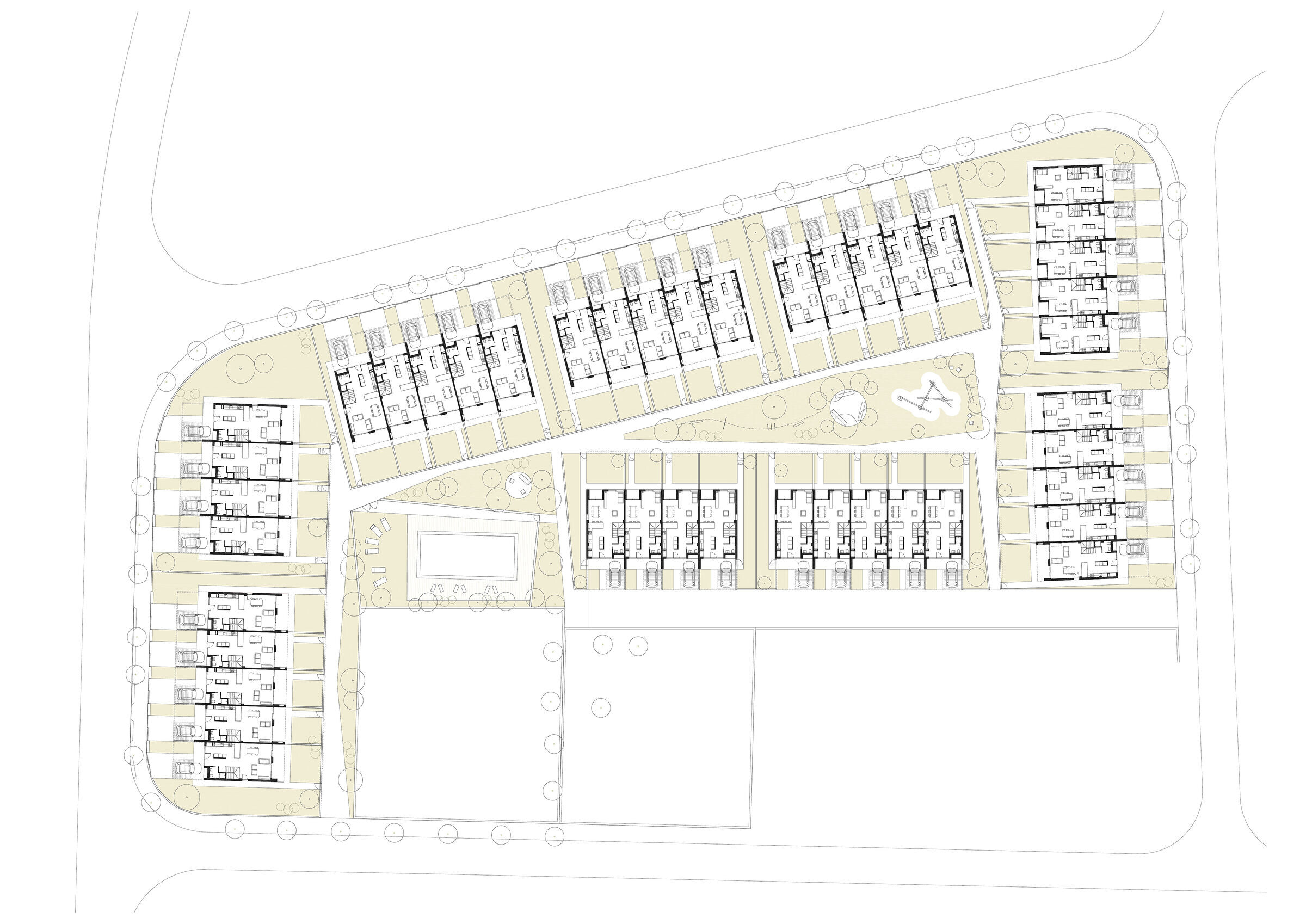
Team:
Culmia - Client
Víctor Climent, Oriol Vidal – Facilities Engineering
Bernuz Fernández - Structure Engineering
Jordi Pellerejo - Rendering
Txell Manresa, Toni Marí, David Pareras - Authors
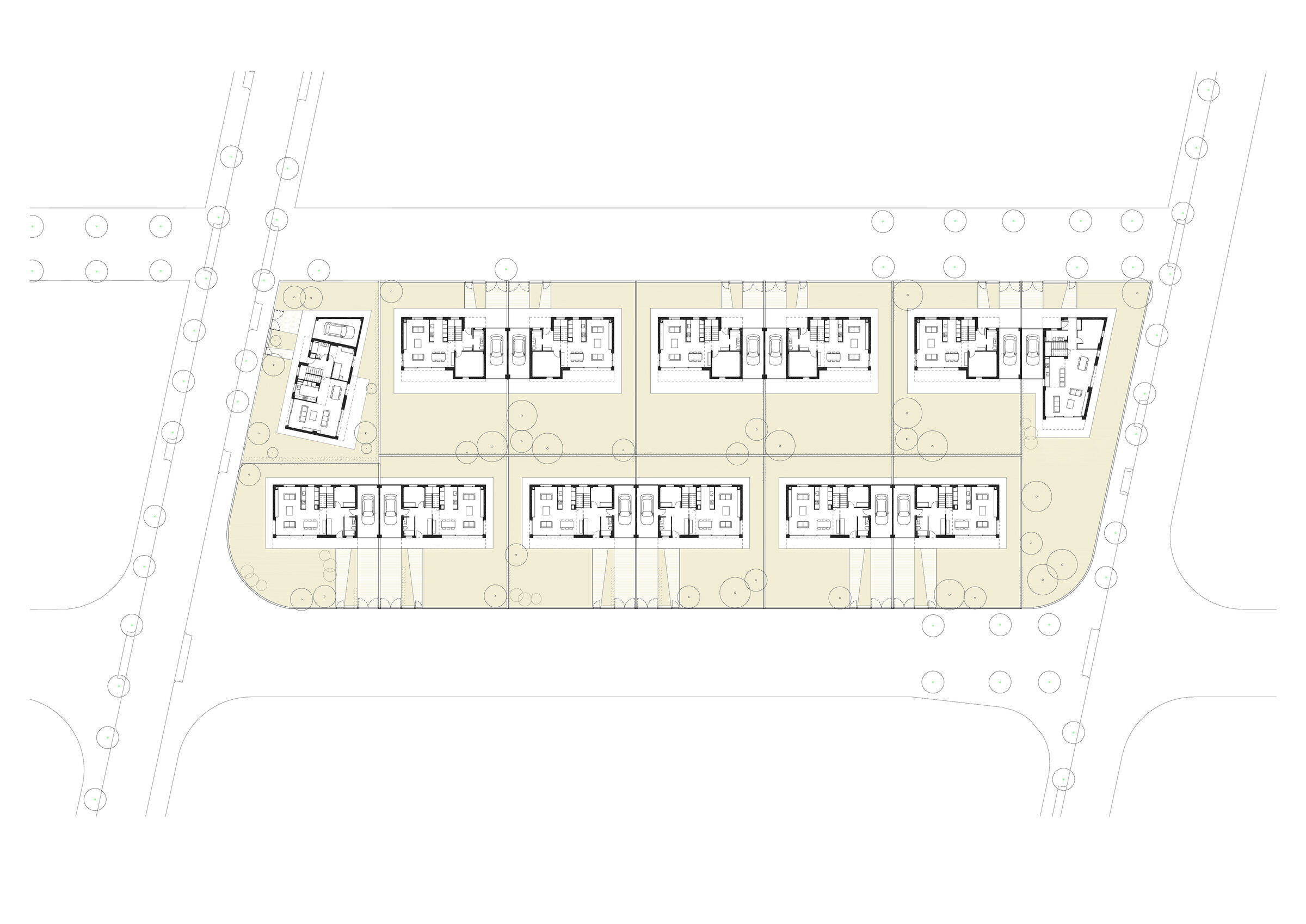
Materials Used:
Facade cladding - Keim Stucasol Sol-Silicate Render
Flooring - Ceramic tiles
Structure - CLT Cross Laminated Timber
Doors - Wooden
Windows - Wooden
Roofing - Flat Green Roof
