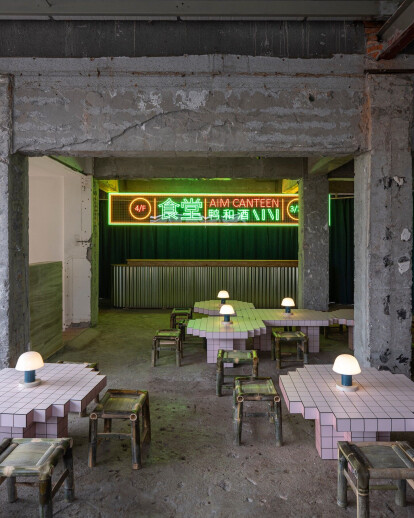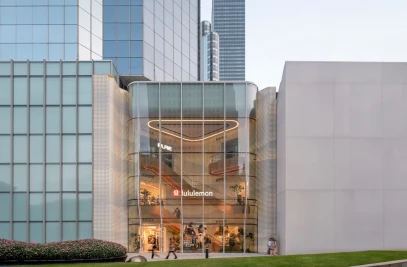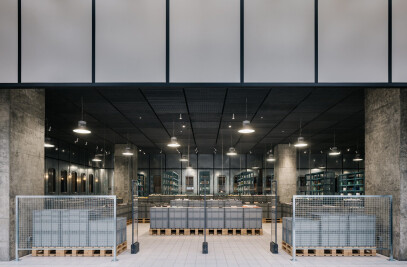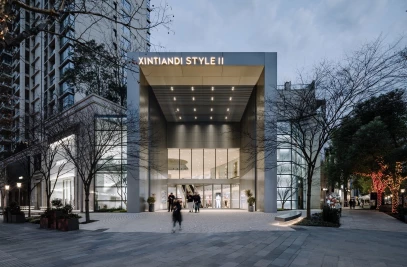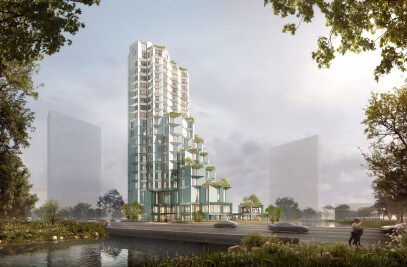Project No. 0378 by AIM ARCHITECTURE, is an exhibition that offers an insight into architecture, interior design, and furniture projects. An invitation to understand the design journey, of AIM’s founders: Wendy Saunders & Vincent de Graaf.
The exhibition is inspired by buildings and their future: their ambiguity, ever changing - always questioning. Here we celebrate their power, blurring boundaries, their disruptiveness and being the creators of social change.
Seeing buildings for what they really are: ever-evolving structures, never static. As we are.
Structures that are reprogrammed, redefined, reimagined, reinvented, reframed. As we are.
Buildings as rebels, creating new urban landscapes, creating new possibilities of use. As we do.
Who is AIM?
AIM is a collective of passionate, international individuals. Founded by Wendy Saunders and Vincent de Graaf in 2005. AIM brings together architecture with interior and product design to create wholly integrated products and ideas. Headquartered in Shanghai and with an office in Europe, AIM is a global studio with local feeling.
Exhibition details:
2nd floor: The second floor, “Indoor Landscape”, is dedicated to AIM’s founders, their design approach and the people they work with every day: a group of international and passionate urban planners, architects and designers. Here, the space has been thought around a unique object: a vast table with multiple levels, made from an accumulation of 16,000 coconut bricks. By using this 100% eco-friendly and sustainable brick and repeating a pre-established pattern AIM combines together three main aspects of their business: a table, with its functions that becomes a small architecture, and ends-up as a landscape. On top of it, 10 brushed stainless steel trays - a perfect contrast with the rawness of the bricks, aligned with sophisticated reading lights highlighting models and exhibition materials.
3rd floor: The third floor, “Raw”, composed of 3 mirrored rooms located in an unprocessed space translate and enhance the best, AIM and the core of its identity: Raw yet Refined and Elegant. Creating an engaging dialogue between the original building and these three rooms, AIM invites you to walk through and discover several projects inside.
4th floor: The fourth and last floor, “AIM canteen”, is dedicated to the city of Shanghai, which where most of the agency’s projects were born. A bold yet fresh vision of its community, where people can gather and celebrate AIM’s 15 years anniversary. Seating in the middle of this room, the 14 Pixel Tables – one of the company’s signature design piece has been exclusively re-produced for the event. These tables are up for sale - take a part of the experience back home.
