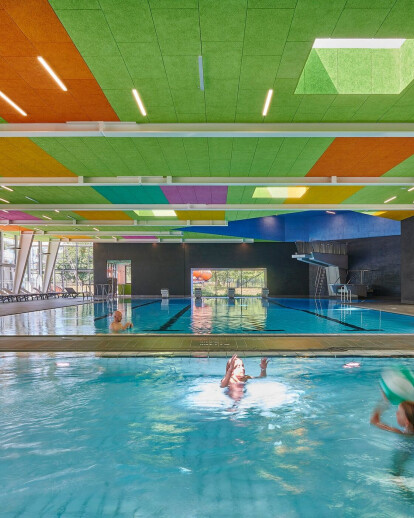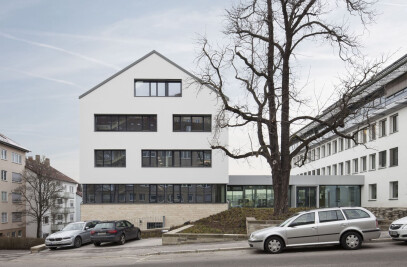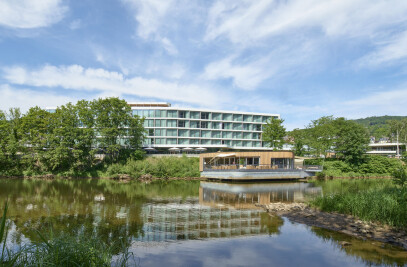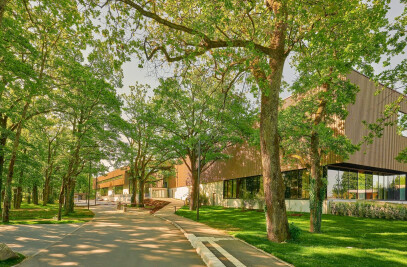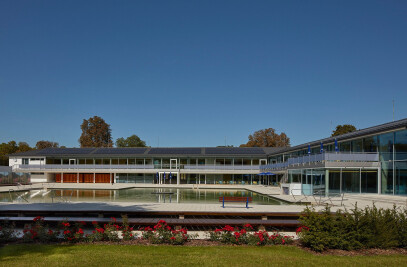Colourful bathing pleasure
Redevelopment and extension of the Vitalbad aquatic and recreational park in Kusel/GER
In order to enable bathing to continue economically, the existing bathing landscape of the aquatic and recreational park in Kusel needed to a very large extent to be deconstructed and rebuilt. The aim of the design was to develop the functional new construction as an attractive landscaped bathing area with a high quality of space in which to spend time and a distinct character and to make maximum use of synergy effects.
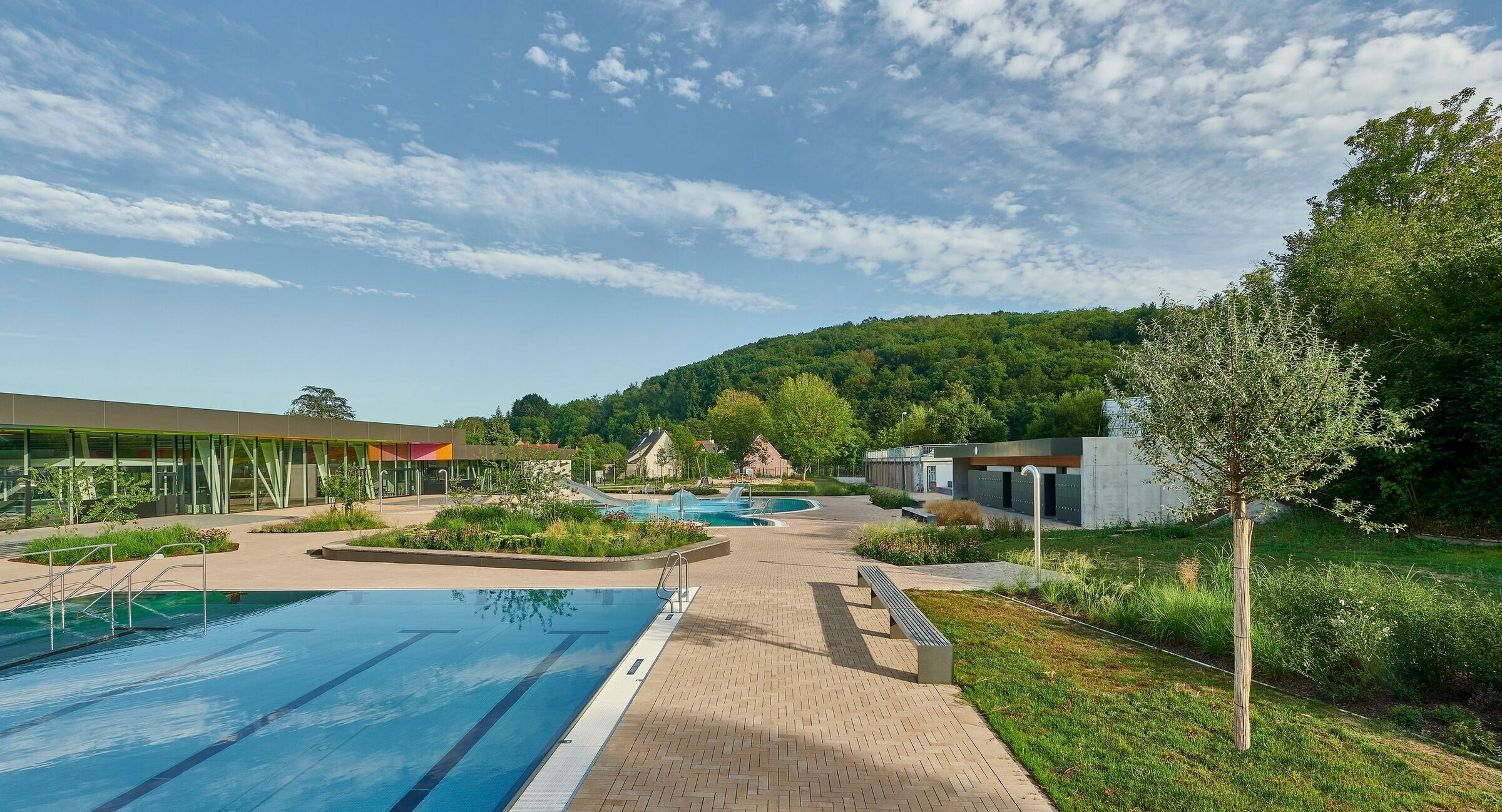
The municipality of Kusel nestles scenically in the natural region of the Palatinate Uplands and with 5,400 inhabitants it is Germany’s second smallest district town. The Vitalbad aquatic and recreational park is located at the north-western edge of the town. The aim of the redevelopment was to increase the attractiveness of the aquatic park and to increase the feel-good factor as well as bringing the baths technically up to date. The original single-storey building was organised for classic bathing from east to west, comprising a foyer with catering facilities, changing areas and a bathing hall with pools for non-swimmers and for swimmers, diving towers, a slide facility and an outdoor pool accessible from indoors. The outdoor pool area with outbuildings and sunbathing lawns used to be adjacent to the south.
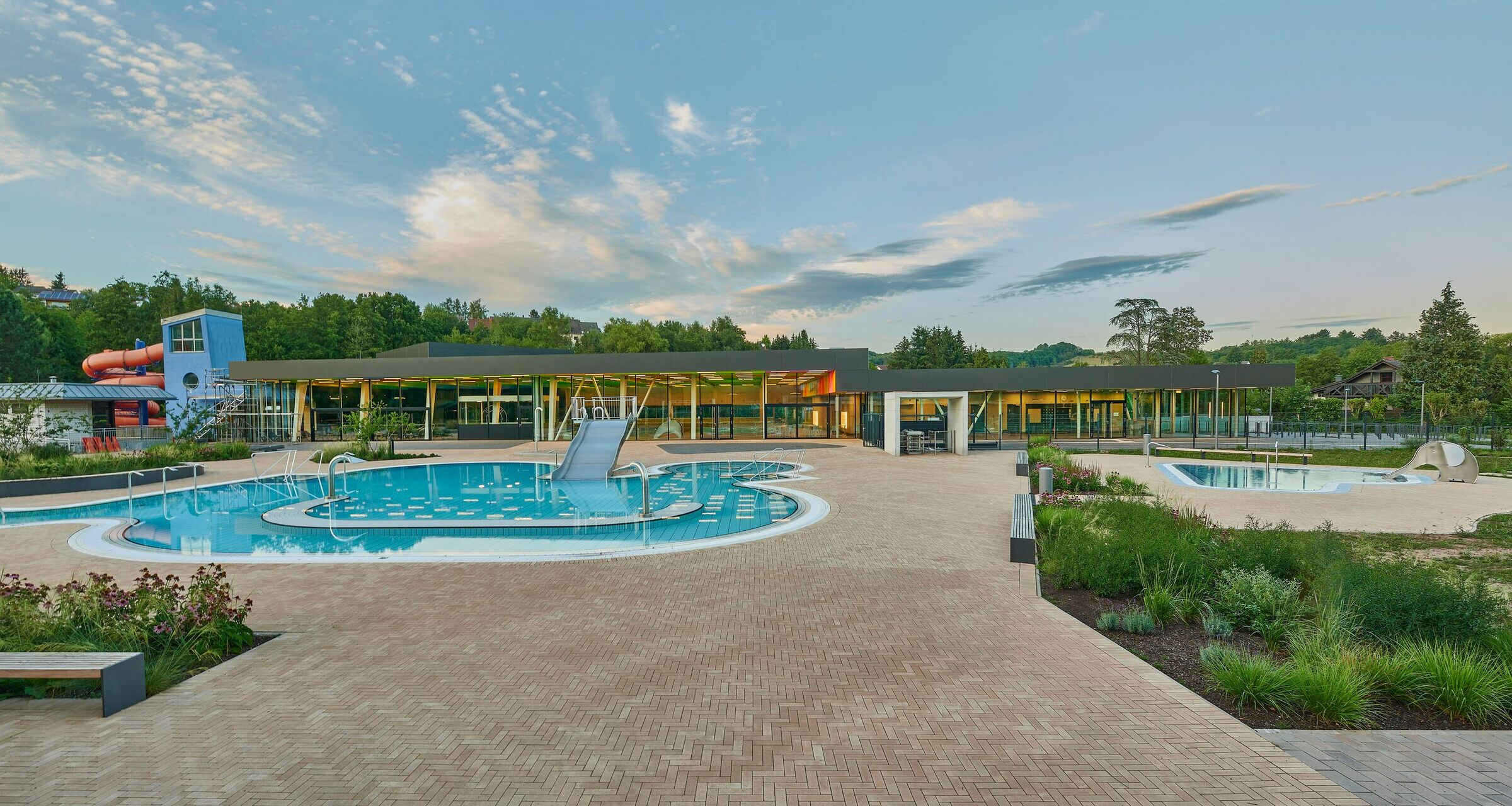
In order to enable economic bathing in future, the building had to be almost completely stripped down to the bathing platform. Only the basement and the slide tower were retained. All the parts of the existing building were stripped back to their shell and provided with new surfaces on the floor, wall and ceiling. The basis for the alignment and design of the aquatic park was the existing basement on which the new building was erected. The shape and geometry of the swimmers’ and non-swimmers’ pools were retained in the existing building but were re-tiled and the diving facility was replaced. The aim was to keep the shape of the building as compact as possible and to optimise the functional procedures, for example in order to be able to staff the pay desk and catering area with only one person during off-peak periods.
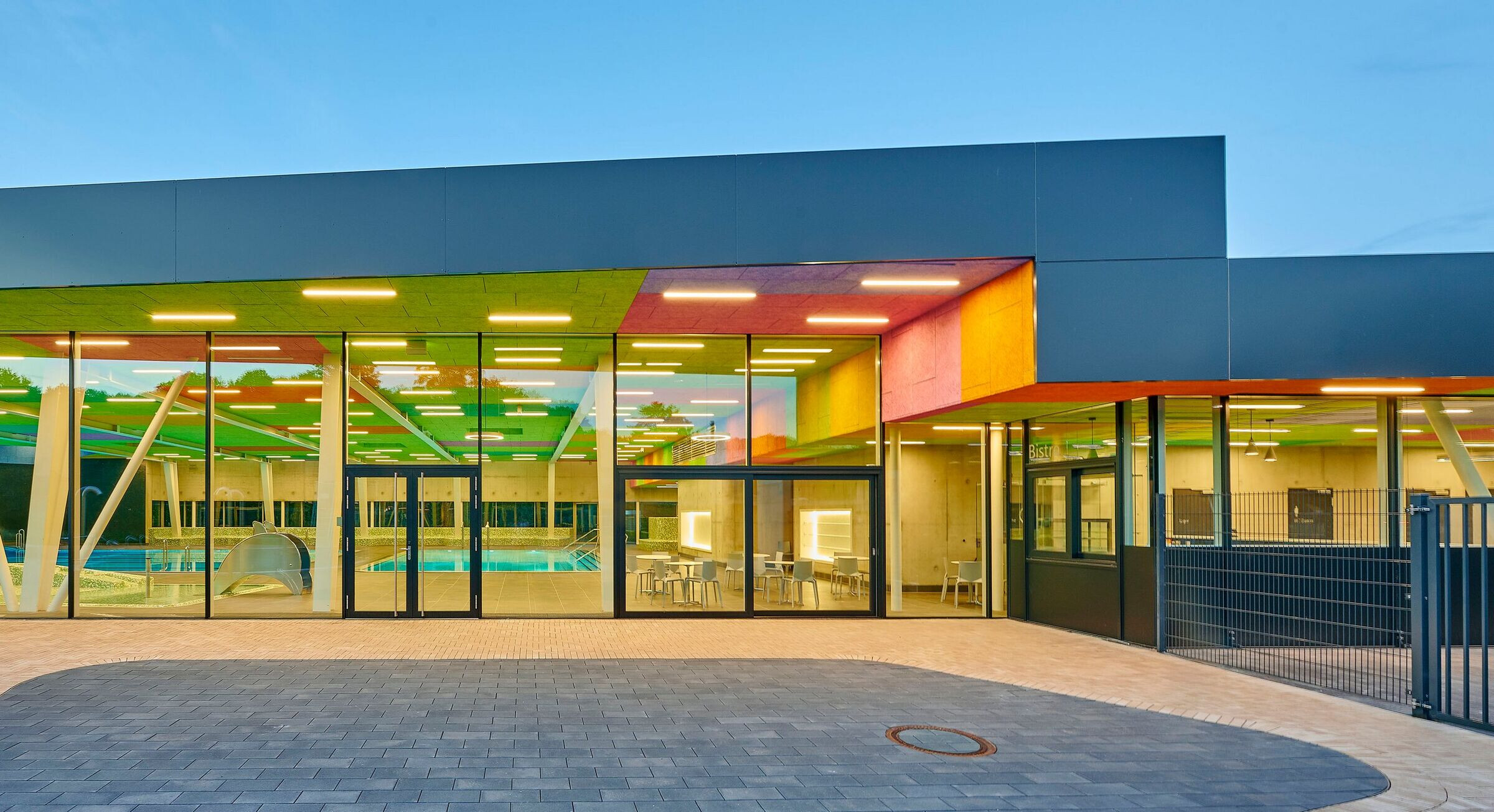
Construction and supporting structure
Due to greater roof loads, the existing spatial framework was replaced with a frame construction consisting of welded double-T steel girders. The white steel girders are positioned in a transverse direction to the building and span across the entire width of the building. A wooden substructure with suspended lightweight wood-wool boards ensures excellent acoustics
within the building and lends a summer-fresh ambience to the interior space. In order to reduce the volume of the building, the height of the building was adapted to the use of each area as part of the redevelopment. The ceiling height of the ancillary rooms is lower compared with the bathing hall, while the roof in the diving area turns upwards. In addition, the façade was repositioned outwards so that the supports for the steel load-bearing system stand inside the building. This prevents the energetically disadvantageous penetration of the outer skin while additional surfaces are gained.
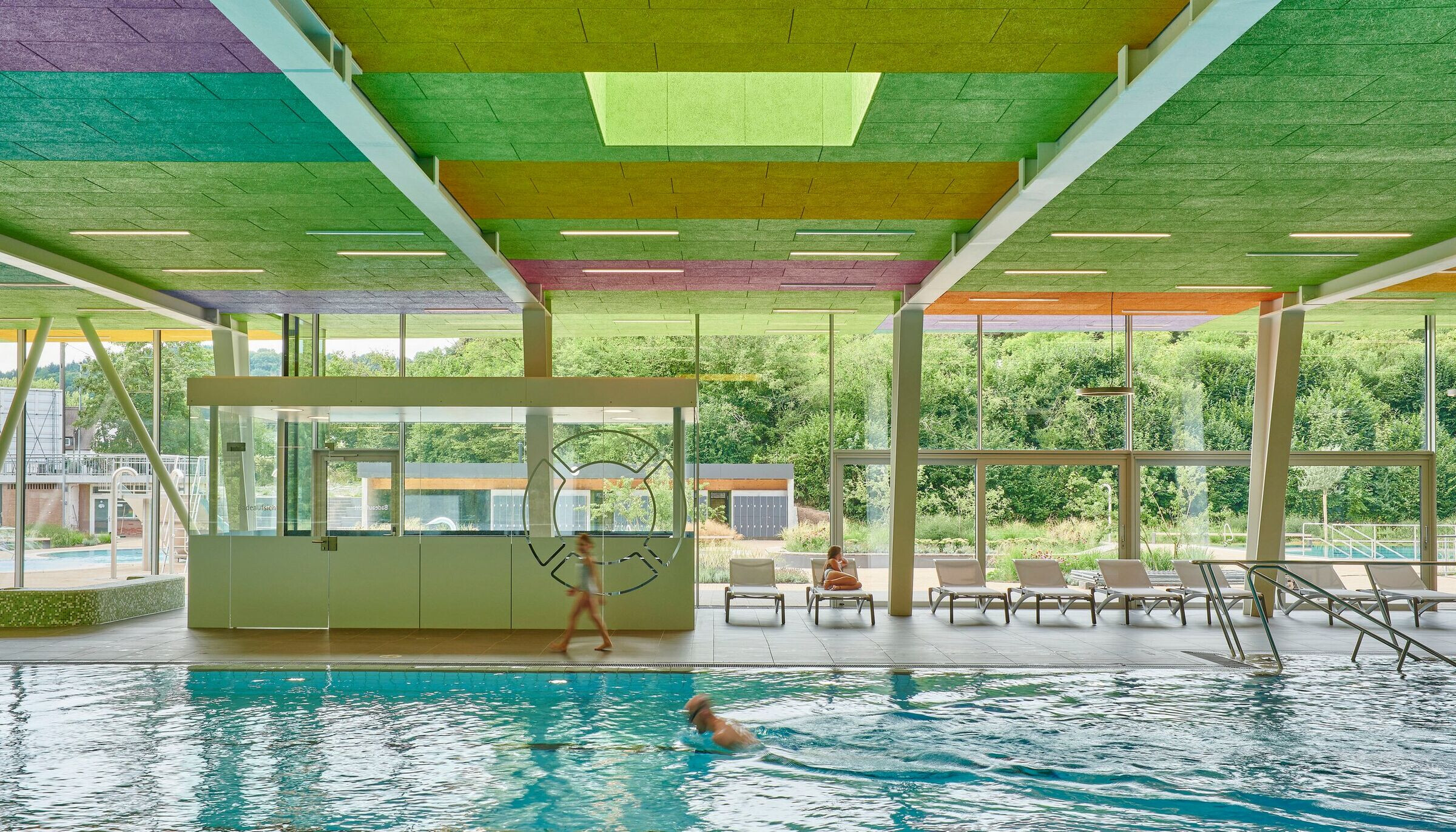
Functionality and design
The entrance to the indoor and outdoor pools remains on the south side of the building. Along the glazed entrance façade, a roof overhang provides a protected outdoor area towards the outdoor pool. Via the transparently designed foyer with a catering area, bathers gain their first views into the bathing area and reach the bathing hall via the changing areas and sanitary facilities. Structurally, the ancillary rooms form three cubes with rounded edges between which there are passageways with visual axes towards the bathing hall. A brightly coloured design runs throughout the whole building. The fresh ceiling design in particular gives the Vitalbad a unique identity and a cheerful atmosphere. ln contrast to this, the wall and floor surfaces were designed in calm, dark shades. The additional bathing offering with a new children’s area and hot whirlpool and the extended recreational and reclining areas likewise increase the welcoming quality of the new aquatic park.
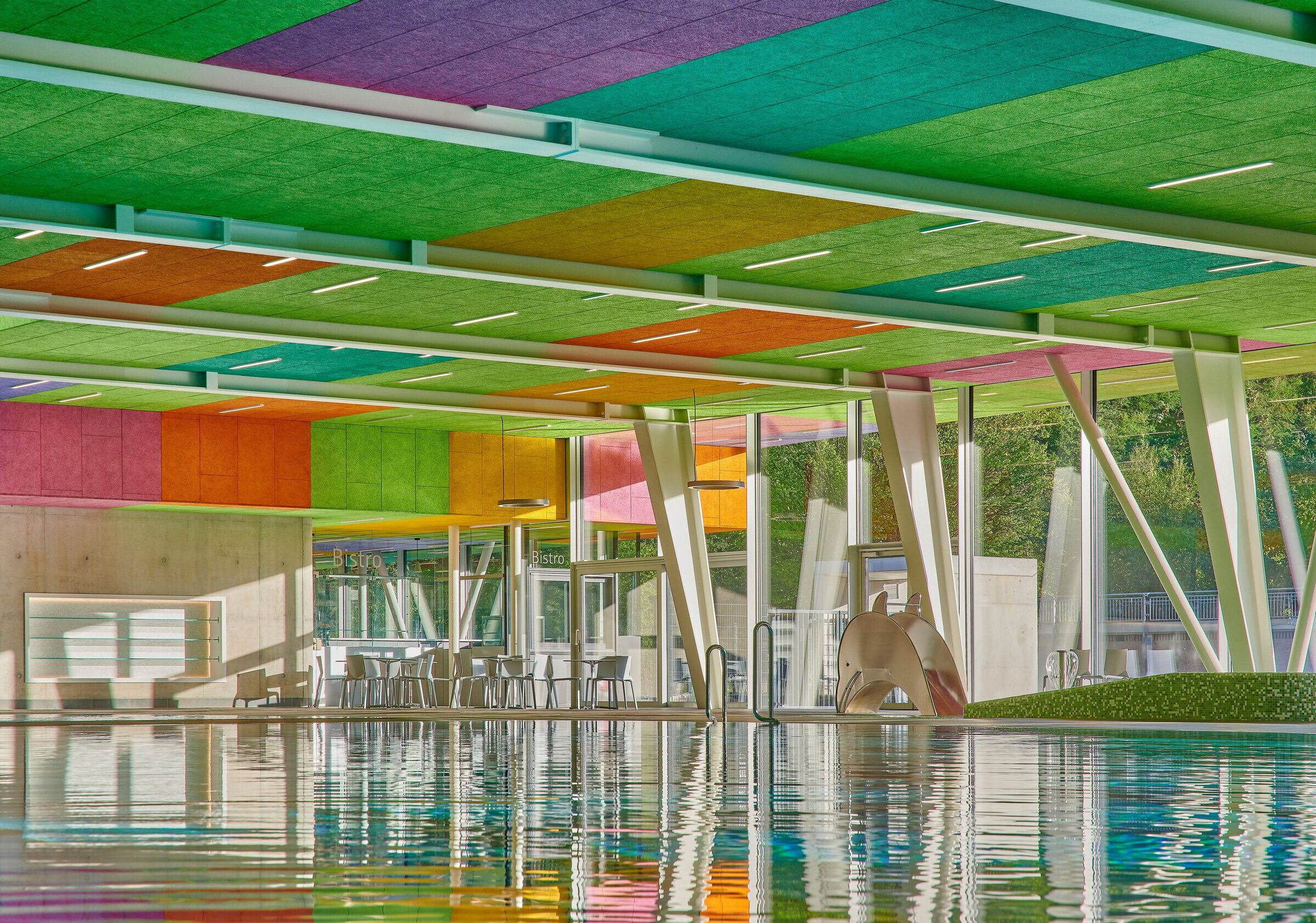
Outdoor area
The water surfaces in the outdoor pool area were reduced in order to make the running of the baths more economical. There is no need for a non-swimmers’ pool and, with four lanes, the new stainless-steel swimmers’ pool is smaller than in the original construction. The recreational pool remains in the original structure after the redevelopment of the pool border and surroundings. A new outdoor children’s pool and a mud area were added for younger bathers. A new changing building was also added constructed as a cold building. The kiosk between the swimmers’ pool and the slide facility remained in the original building. The basement had to be structurally extended for the technical installations of the indoor and outdoor pools.
The tight budget for the redevelopment of the aquatic and recreational park is reflected in certain parameters, for example the volume of the building, the water surfaces and also, in part, the design of the surfaces. Irrespective of this, it was possible to form the indoor and outdoor pools as a unit in terms of design and functionality and to give the new Vitalbad a brightly coloured radiance and an identity of its own.


