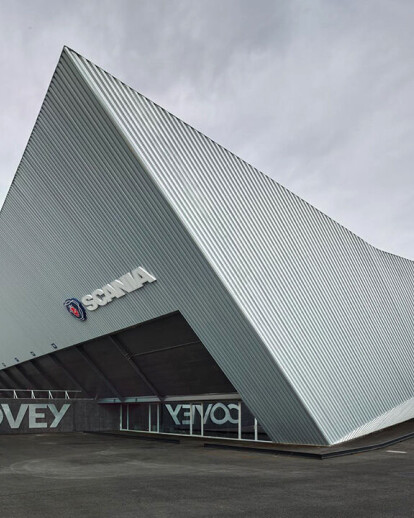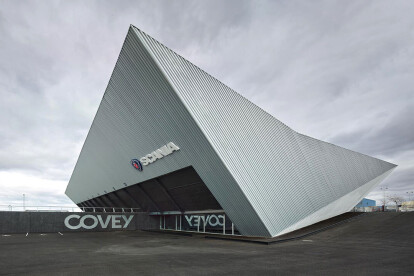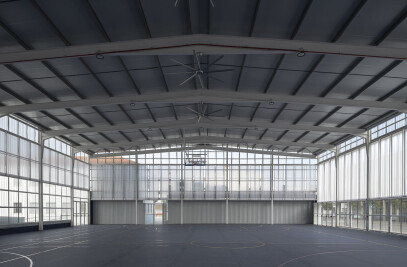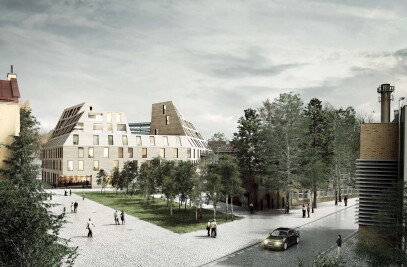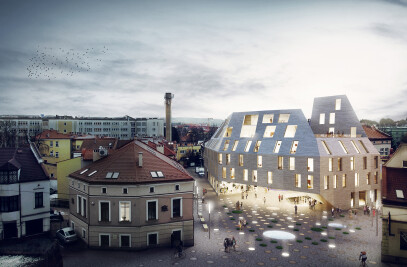On the right bank of the mouth of the Rio Tinto, on a plain adjacent to the Nicoba marshes, extends the largest industrial estate in the province of Huelva. At its gates, on a bordering plot between the urbanized and the emptiness, the Swedish truck manufacturer Scania decided to place its new facilities in the region. The main qualities of this location were the vast infrastructure that surrounds it, offering the opportunity of creating a far reaching and powerful visual volume, where architecture becomes an advertising element as well as a functional container. The requested program had different demands. On the one hand, a large diaphanous, horizontal and zenithal illuminated space for the set-up of trucks. On the other, an exhibition and commercial area at several levels with natural light for administrative space. The client also requested a building of imposing character. The latter condition led us to encompass the different parts of the program in a single volume, with a single material, trusting that this decision helps to fill the gaps that a relatively small program creates. In this way, the steep slope of the plot was used to help meet this interest, creating a large esplanade in front of the access area, delaying the position of the retaining wall and also superimposing the program vertically on the head of the building; all to increase the volume by increasing the height from 10 meters in the rear area to almost 20 meters in the main west corner. This set of volumetric needs was solved by an inclination or abatement of the facade planes until reaching almost 45º, in a gesture that is continuous, and begins symmetrically, and is modified for the specific conditions of each orientation. This prolongs the threshold between inside and outside with no added elements, hence increasing the area of the building protected from the weather. To achieve this it was decided to use a structural system of beams and pillars bent and post-tensioned, a hybrid scheme that stiffens the structure until no more bracing elements are needed than the main porches of the building. A direct and precise construction system of dry joint metal coatings were also used, materials belonging to industrial rhetoric, but also to the motor world, seeking a natural dialogue with the true users of the building. The industrial building for Scania shows an innovative structural solution consisting of a "Skelsion" structure consisting of the above mentioned pre-stressed steel frames of beams and pillars. It is an unconventional approach in industrial architecture, representing an interesting solution both structurally and aesthetically due to its slenderness and lightness, and it is also a competitive economic proposal. The design of the structural geometry was carried out by an iterative process considering the interactions between the different pre-stressed elements and the erection sequence. The result provides the required stiffness to the structure to resist all the forces thanks to the pre-stressed bracings, whilst achieving an aesthetically pleasing result.
| Elemento | Marca |
|---|---|
| Puertas Cortafuegos | Andreu World |
| Puertas Seccionales | ASSA ABLOY Entrance Systems |
| Revestimiento | INCOPERFIL |
| Estructuras de Tensión | Macalloy |
Folha de especificações do produto
Puertas Cortafuegos
por Andreu World
Puertas Seccionales
Revestimiento
por INCOPERFIL
Estructuras de Tensión
por Macalloy
Products Behind Projects
Product Spotlight
Notícias

25 abr. 2024
Notícia
FAAB proposes “green up” solution for Łukasiewicz Research Network Headquarters in Warsaw

25 abr. 2024
Notícia
Mole Architects e Invisible Studio concluem um edifício sustentável e utilitário para os Forest School Camps
Mole Architects e Invisible Studio concluíram o "The Big Roof", uma nova instalaç&atil... Mais

25 abr. 2024
Notícia
Principais projectos da NOA
NOA é um coletivo de arquitectos e designers de interiores fundado em 2011 por Stefan Rier e... Mais

24 abr. 2024
Notícia
Introducing the Archello Podcast: the most visual architecture podcast in the world

25 abr. 2024
Notícia
A Taktik Design renova o oásis de jardim rebaixado da faculdade de Montreal
No coração do Collège de Maisonneuve, em Montreal, a empresa Taktik Design conc... Mais

25 abr. 2024
Notícia
O “Coastal Compound” de Carr combina uma casa de praia familiar com o luxo de um hotel boutique
O estúdio de arquitetura e design de interiores sediado em Melbourne Carr concluiu uma resid&... Mais

23 abr. 2024
Notícia
Barrisol Light traz o ar livre para o interior do gabinete do Sr. Green
O fabricante francês de tectos Barrisol - Normalu SAS foi incluído na lista dos 25 melh... Mais

23 abr. 2024
Archello Awards
Peter Pichler, Rosalba Rojas Chávez, Lourenço Gimenes e Raissa Furlan juntam-se ao júri dos Prémios Archello 2024
Peter Pichler, Rosalba Rojas Chávez, Lourenço Gimenes e Raissa Furlan foram anunciados... Mais
