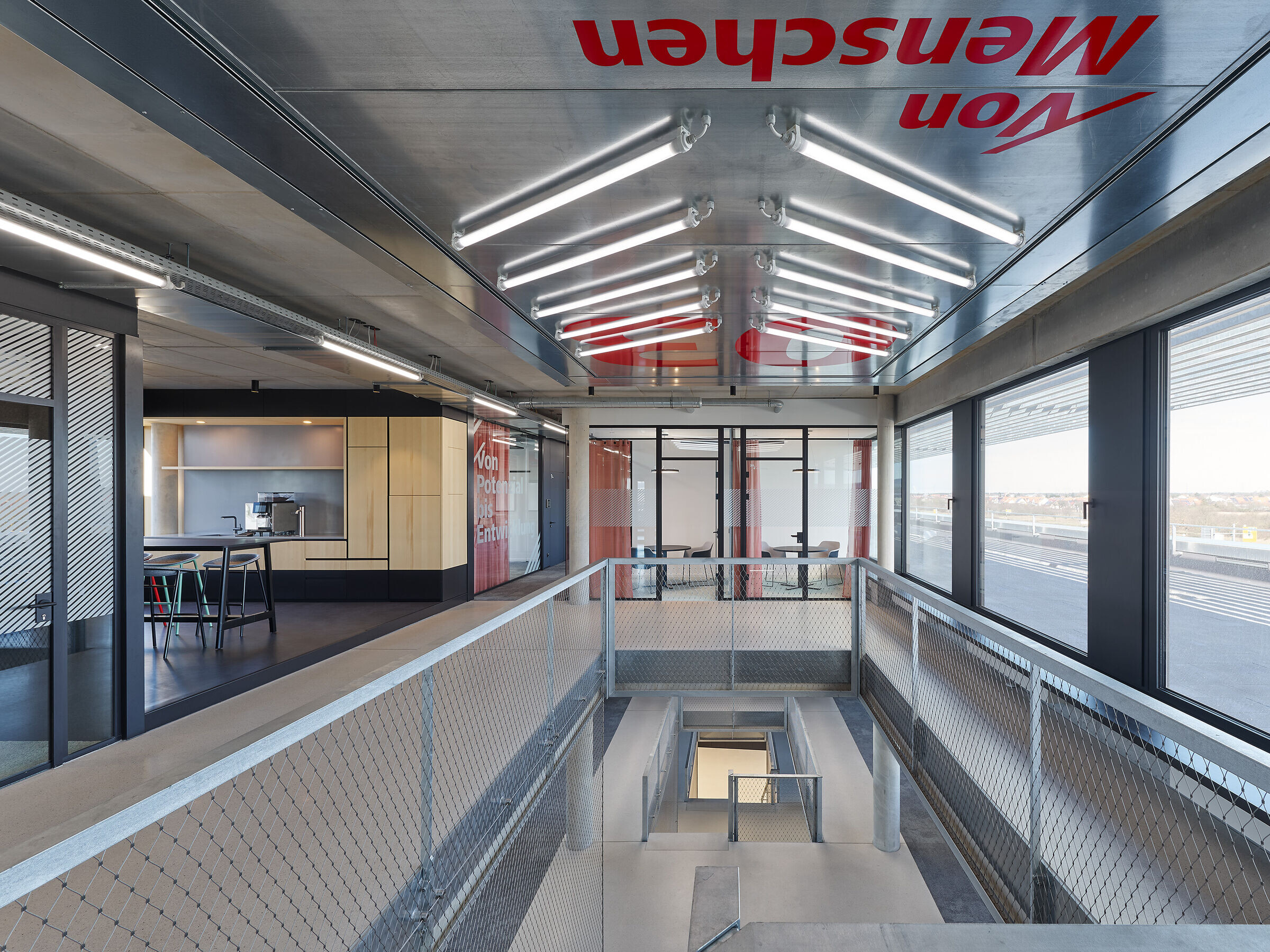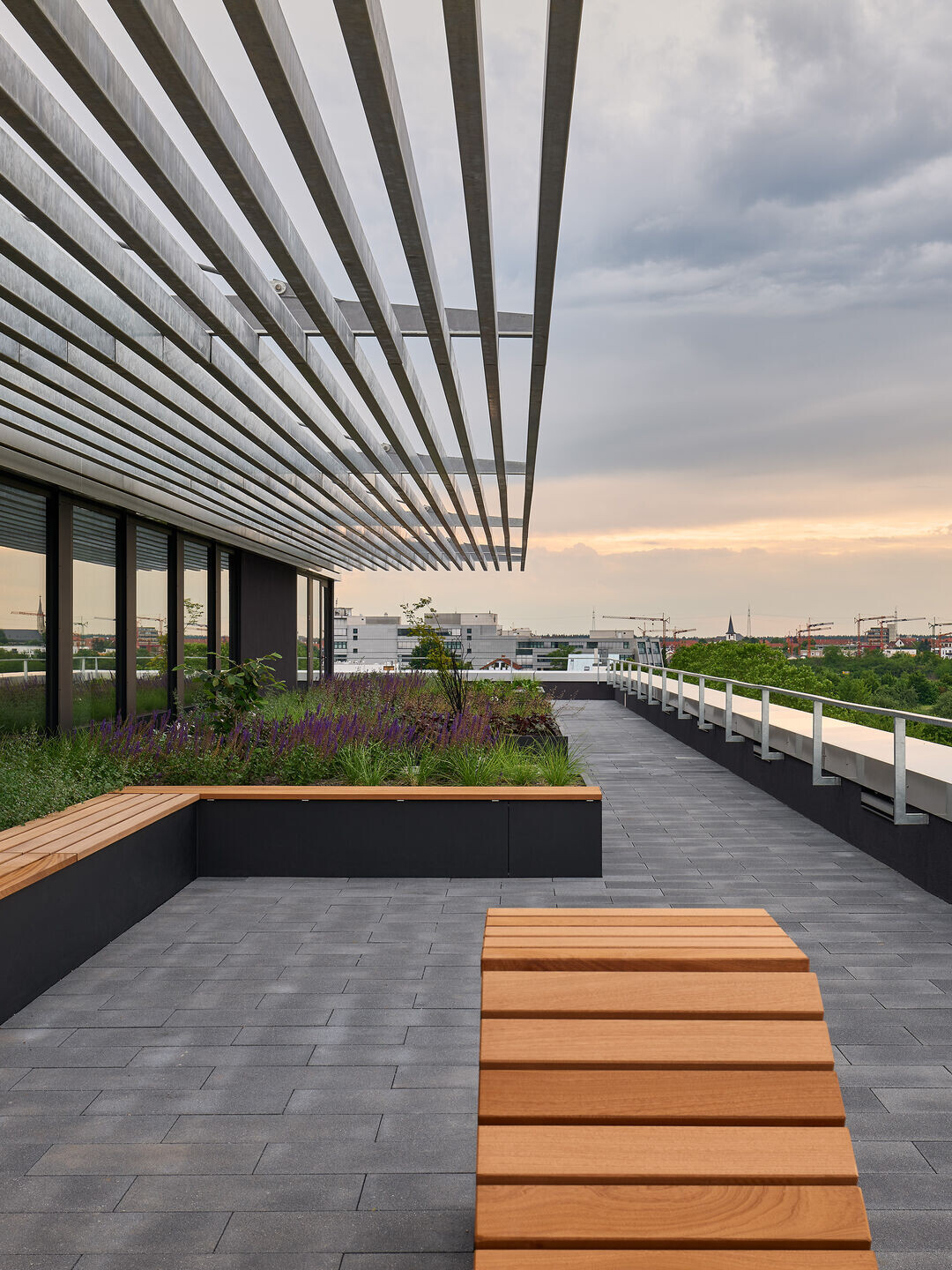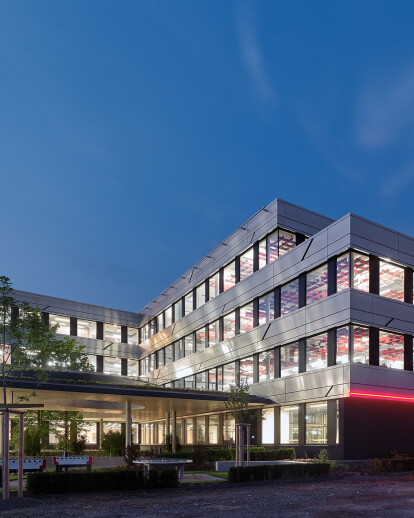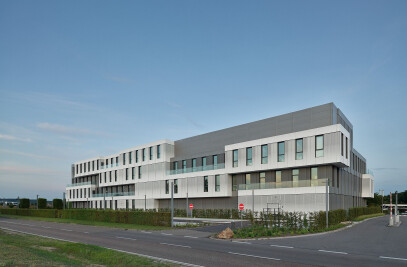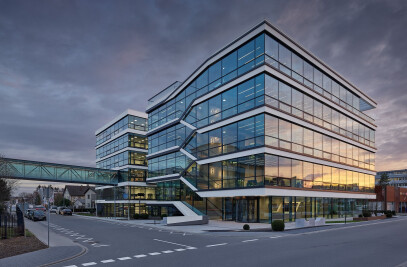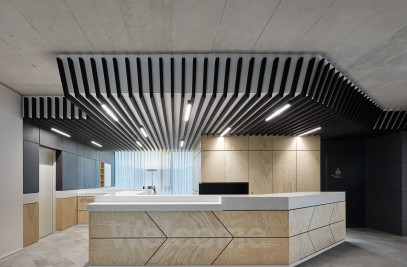Headquarters and a logistics hall for 400 employees have been realised by SCOPE Architekten in Walldorf (in the state of Baden-Württemberg) for the internationally operating company group Schweickert. While clearly reflecting the global nature of the company, the slogan “from electricity to IT” is explicitly expressed by visible integration of technical details in the design.
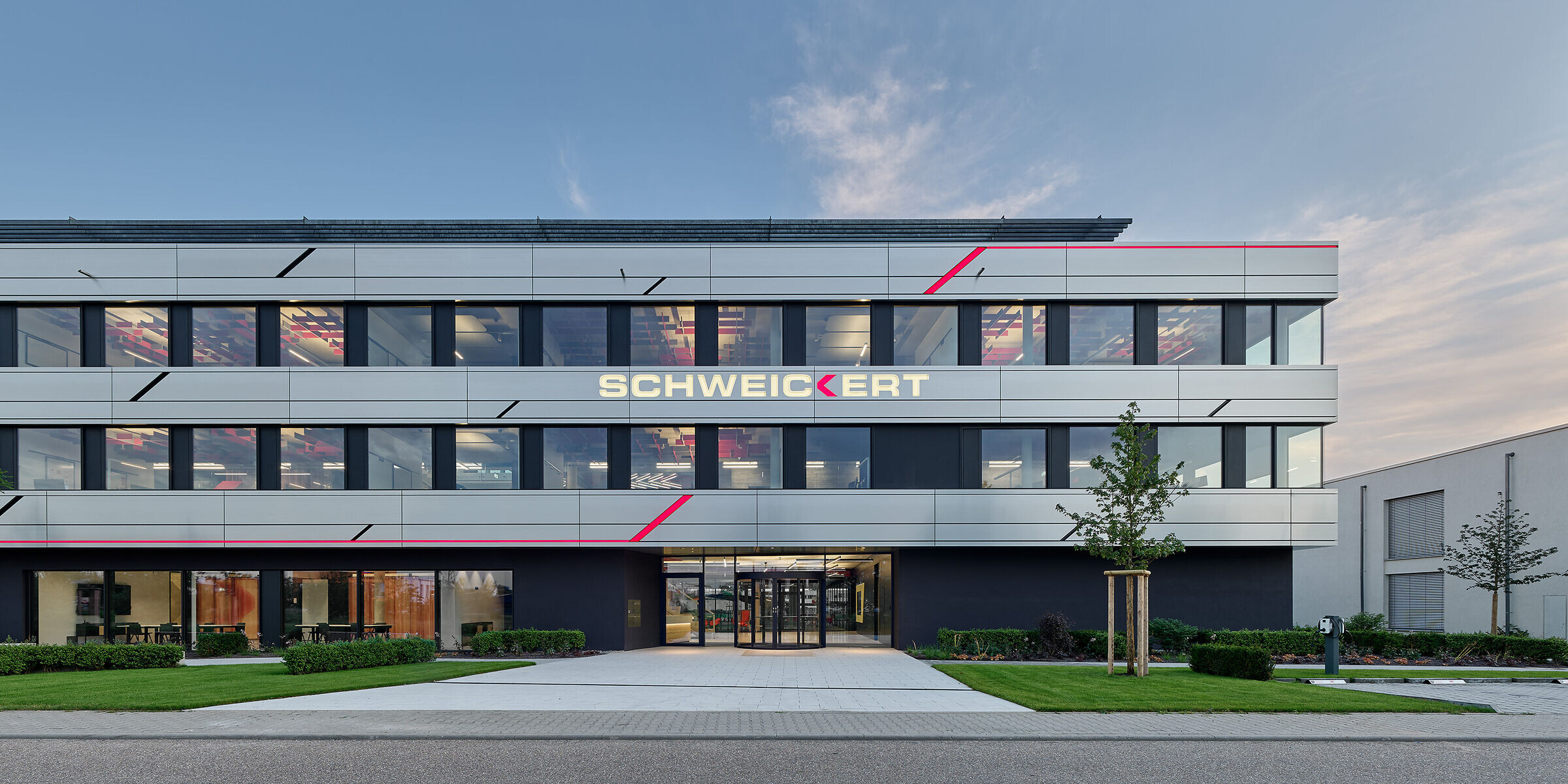
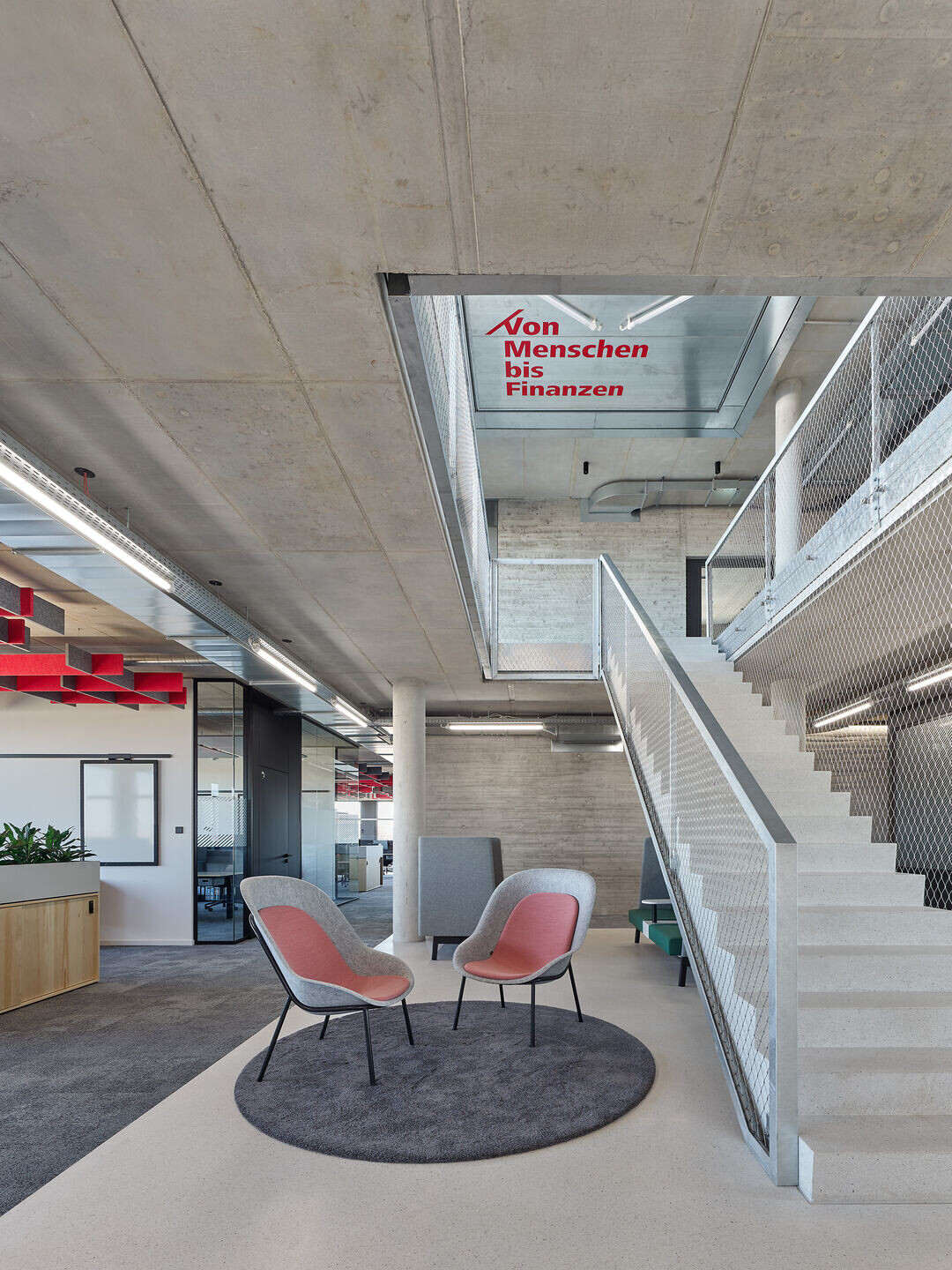
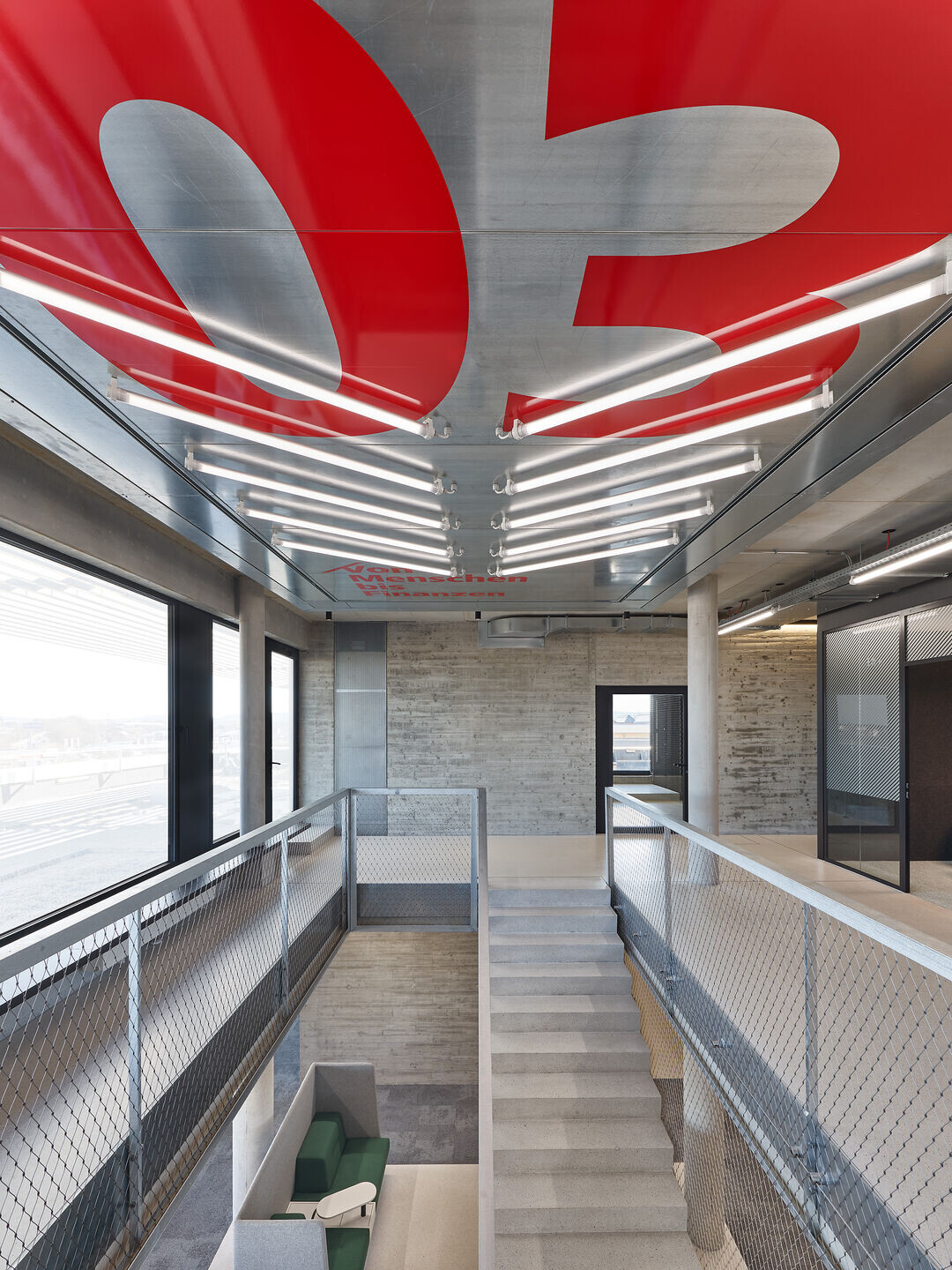
In the middle of Walldorf’s industrial area, distinctly visible from the state road, the new office building of Schweickert GmbH presents itself as a sharply defined, sedate volume. The precise design of the bands of aluminium sheet metal separating the window ribbons of the upper floors makes them appear to float above the ground, distinctly set off against a darkly differentiated, recessed ground-level storey.
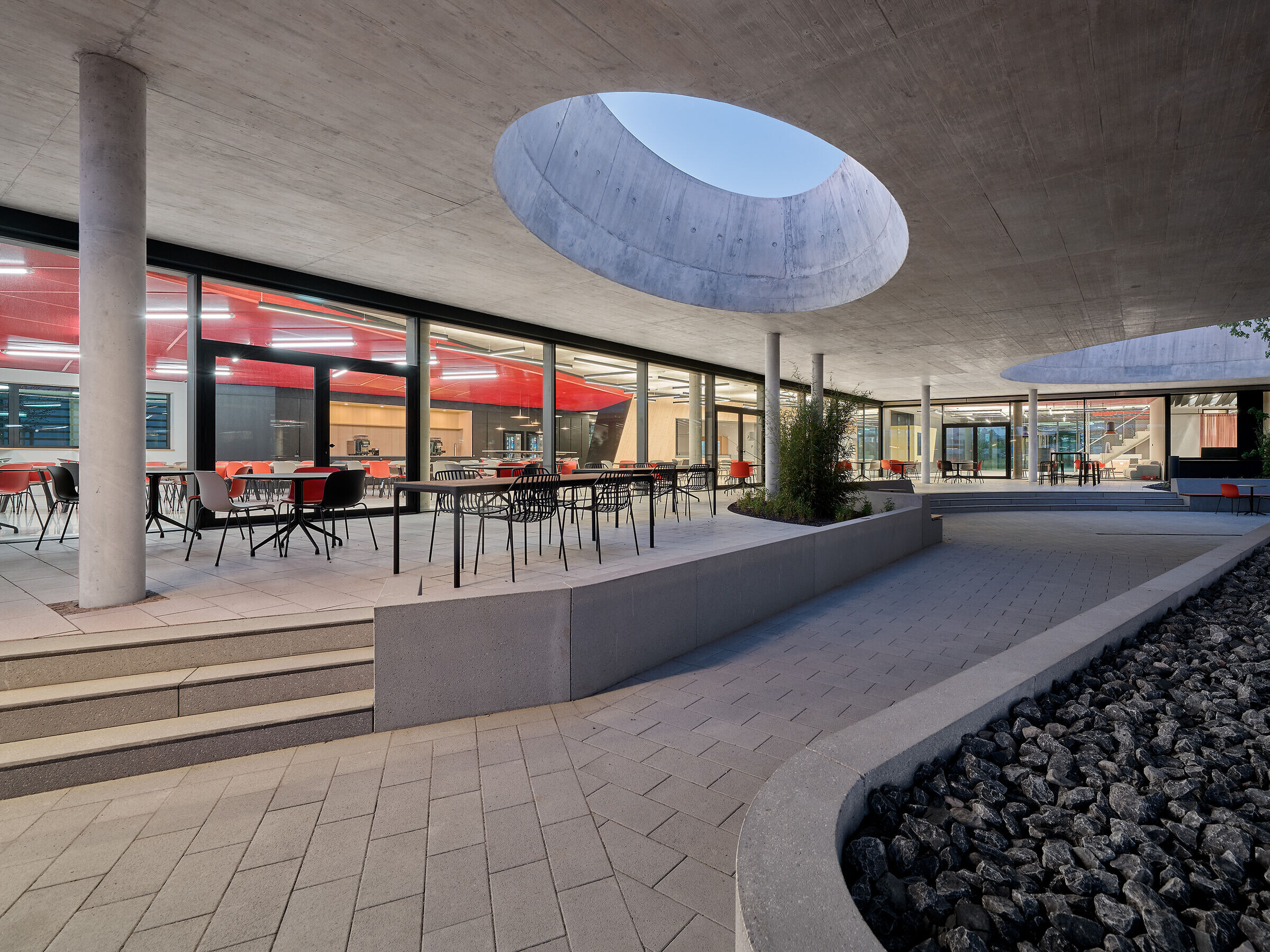
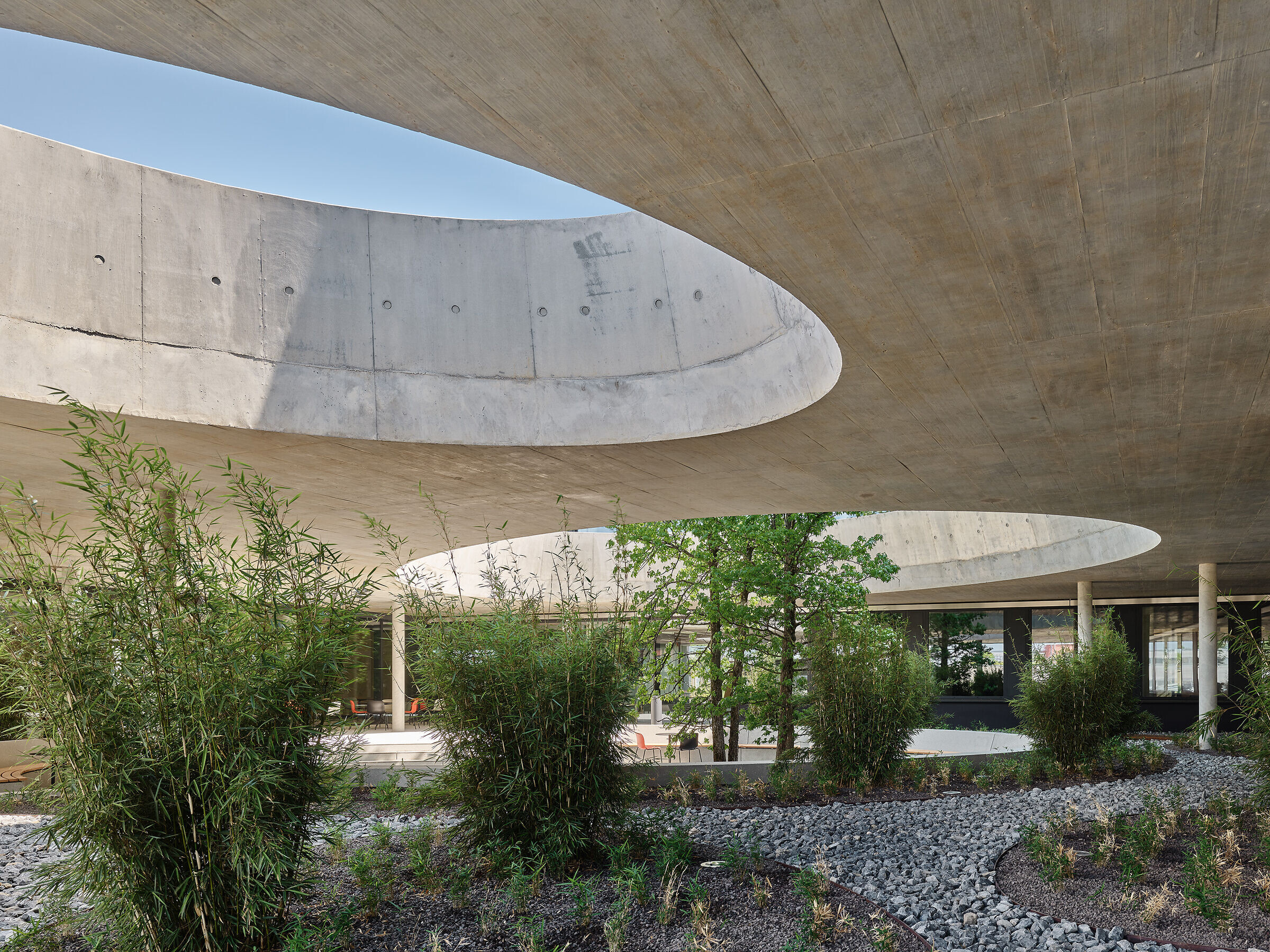
The covered inner courtyard with three elliptical openings creating interesting view axes is a highlight. Together with a large rooftop terrace created by a recessed third upper storey, employees are provided with generous meeting and recreational areas. Even a mini-golf ground, specially designed for Schweickert, is harmoniously integrated in the intensively greened rooftop area.The logistics hall is located in the rear part of the plot. Its affiliation with the office building is evident through the matching facade design. The building accommodates high rack storage areas as well as showers and changing rooms for employees. An attractive exterior space design including open areas and covered paths creates an identity-generating campus.The office building is designed as a reinforced concrete frame structure with solid stairwells and concrete core activation. The warehouse is a solid construction, a third of which is finished as a two-storey building.
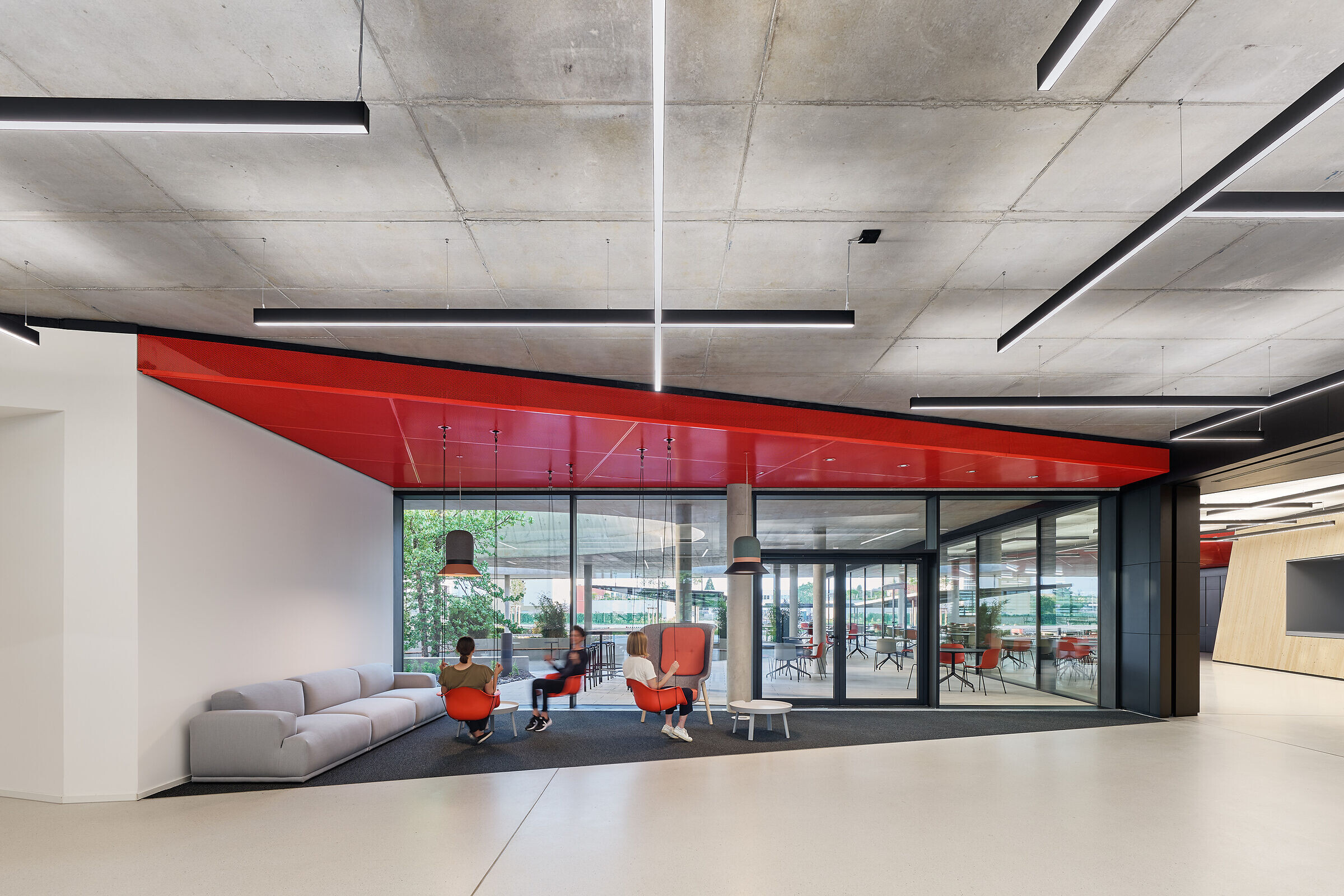
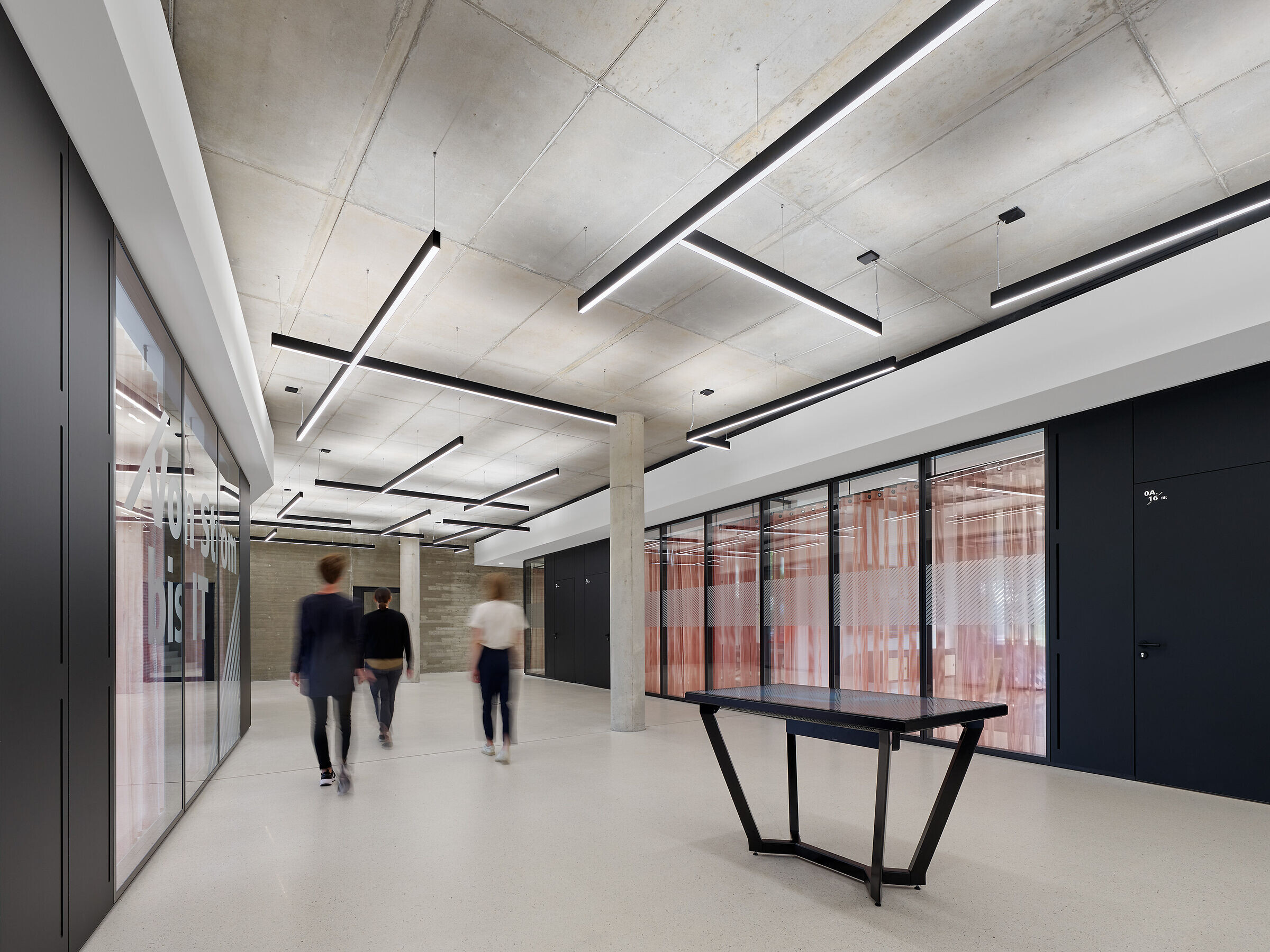
The north-eastern side of the company building accommodates the main entrance and foyer providing quick access to all areas, as well as training and conference rooms and a cafeteria with adjoining inner courtyard and barbecue area. Social interaction of employees is at the core of the layout. A central main staircase connects all storeys via an atrium, adjacent to which are communication areas for promoting internal exchange and collaboration.The offices are designed as a mixture of open space areas and cubicles of various sizes. In order to maximise openness and transparency, multi- functional glass partition walls are used to separate individual rooms from the corridor. Project rooms, think tanks or conference rooms, also partitioned with glass walls, are located in the central area. Acoustically effective curtains screen from view and provide noise protection. State-of-the- art media technology facilitates easy networking with other branches and customers.Kitchenettes and employee lockers are located centrally in the inner corners of the building. Strategic positioning has once again created a space for social interaction here.
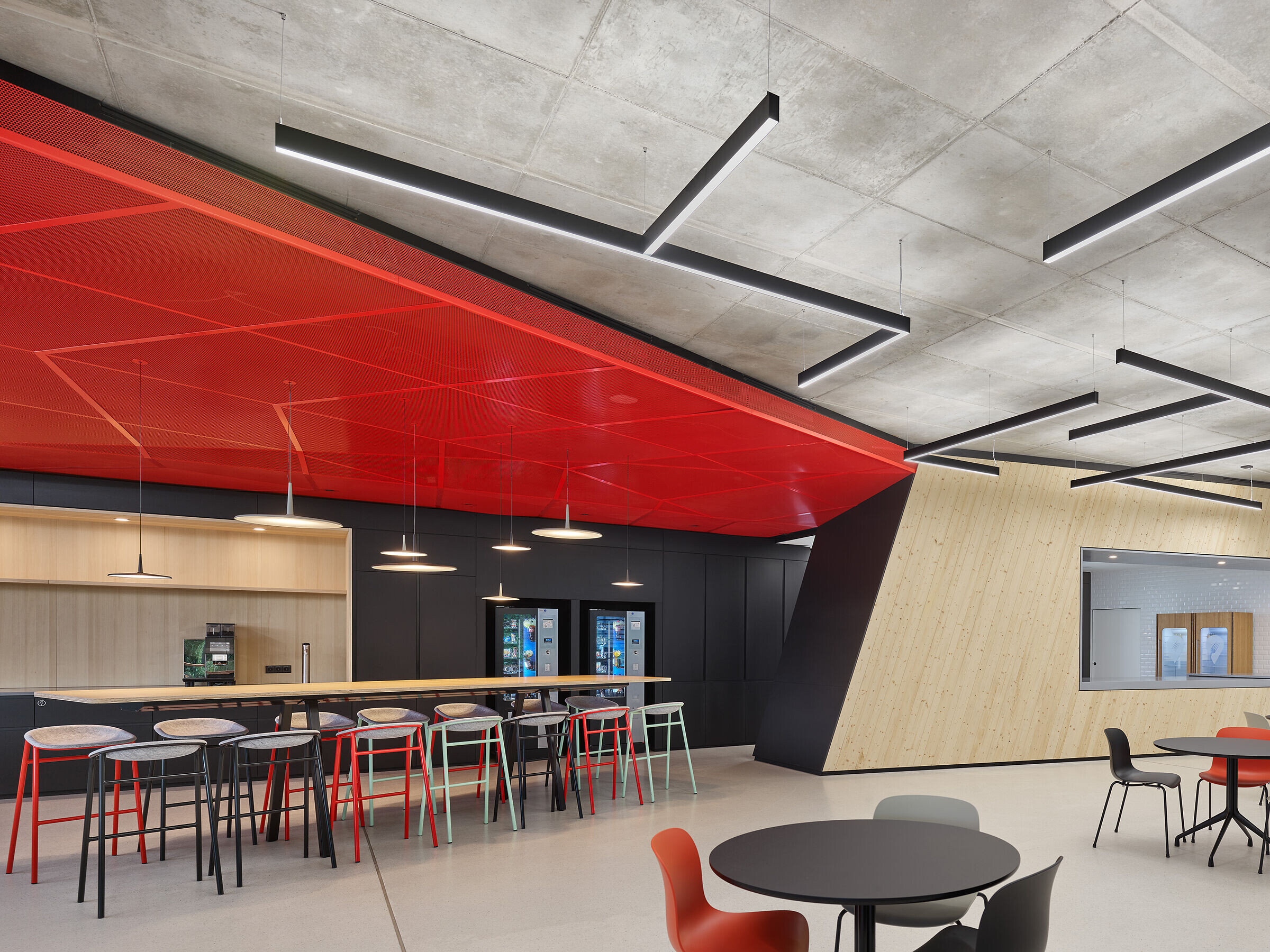
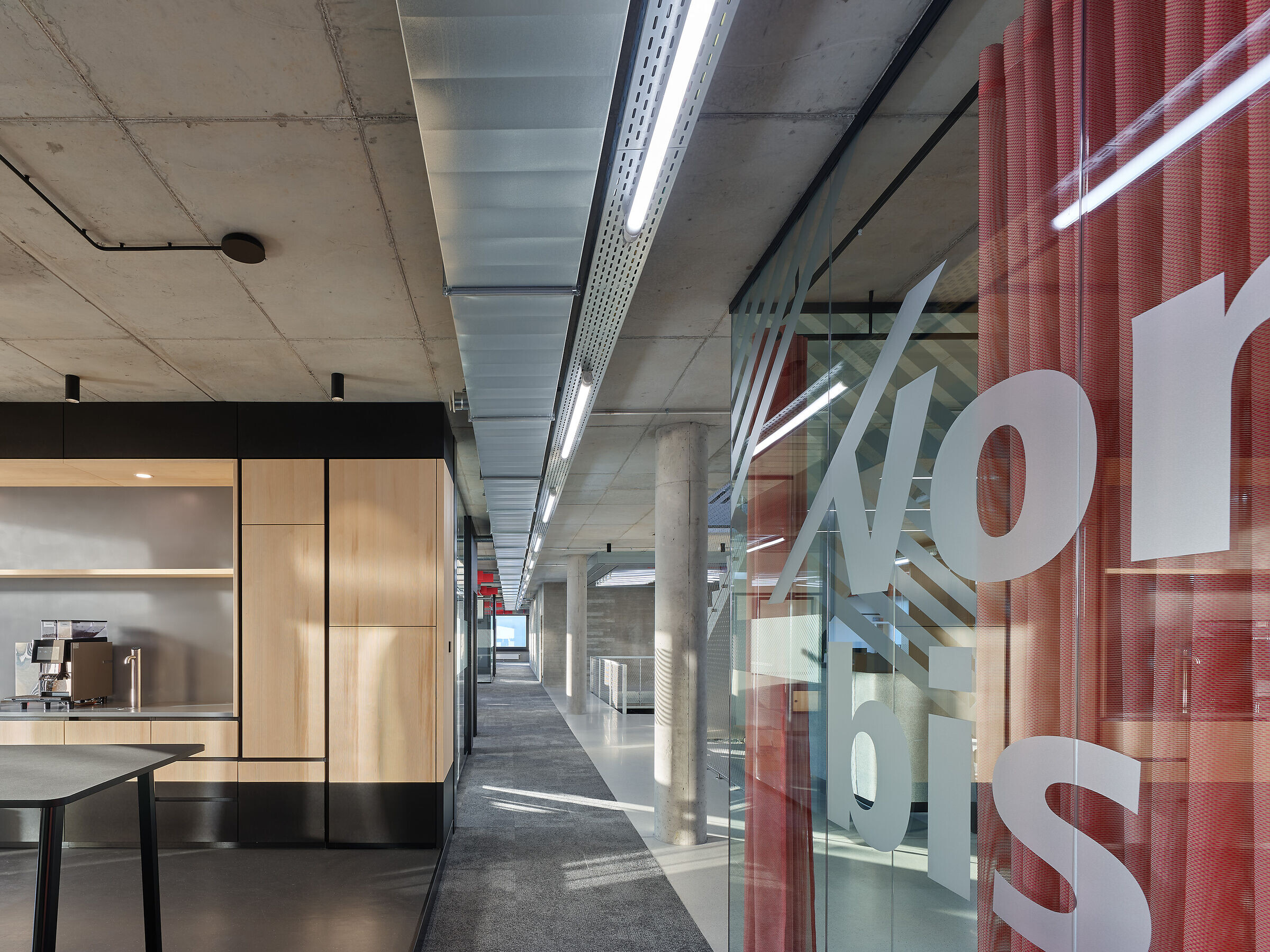
The design of the new building reflects the identity and culture of the globally operating company and expresses this in built space. Visible installations are integrated harmoniously throughout the building and stand for Schweickert’s focus in the fields of technology and IT. Ventilation ducts, cable trays and acoustic grids fitted to the ceilings run through the storeys like a net and are symbolic for a networked future.An overall cool and technical impression is achieved by the materials used as well as their colours. These include rough materials such as exposed concrete walls, ceilings and floors, railings made of galvanised steel and stainless steel mesh in the stairwell, in shades of silver, grey and aluminium.This is contrasted by warm furniture made of spruce and the dominating CI colour red, found in textiles, acoustic grids and graphic elements on ceilings and walls. The colours are complemented by the rich green of plants and furnishings.
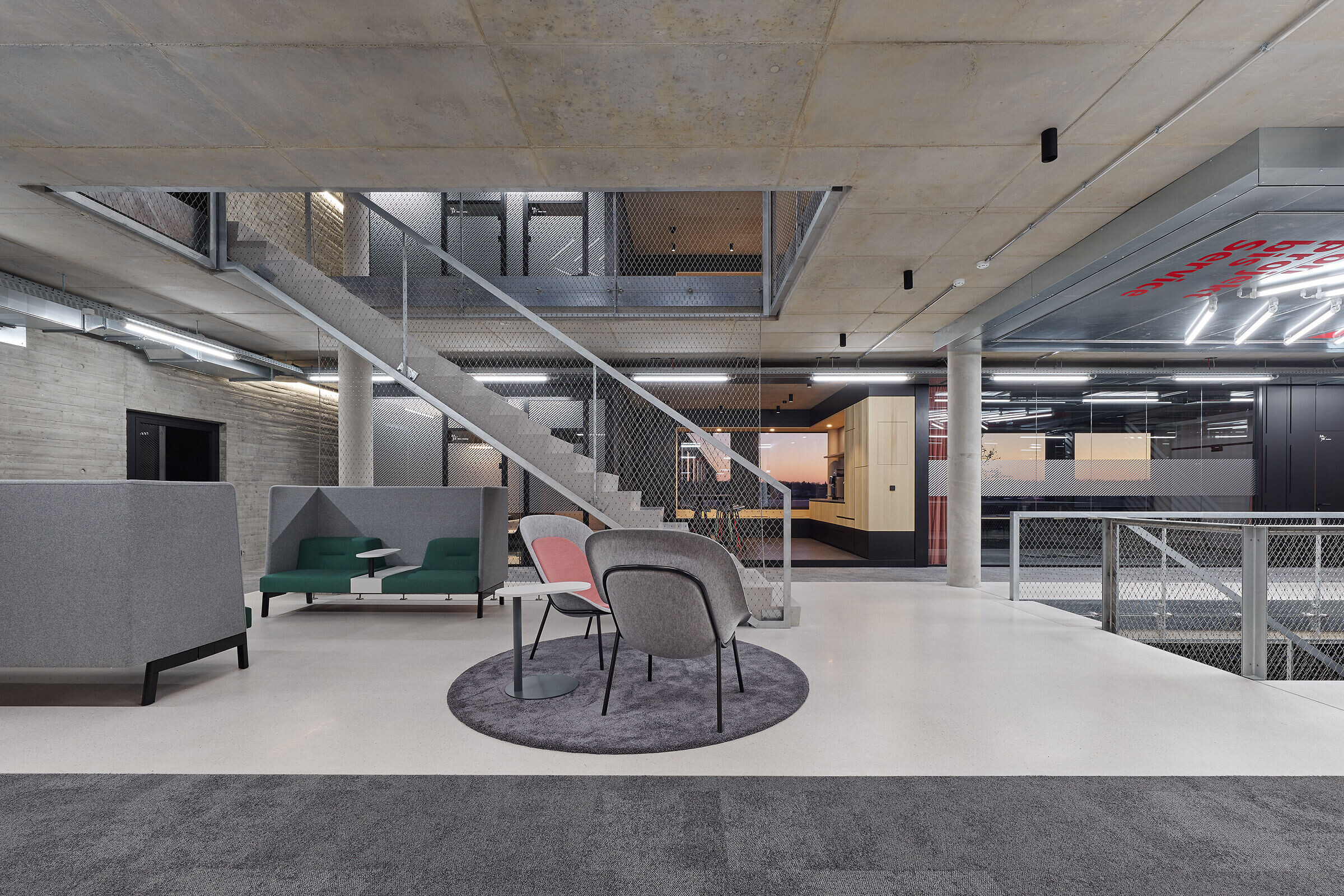
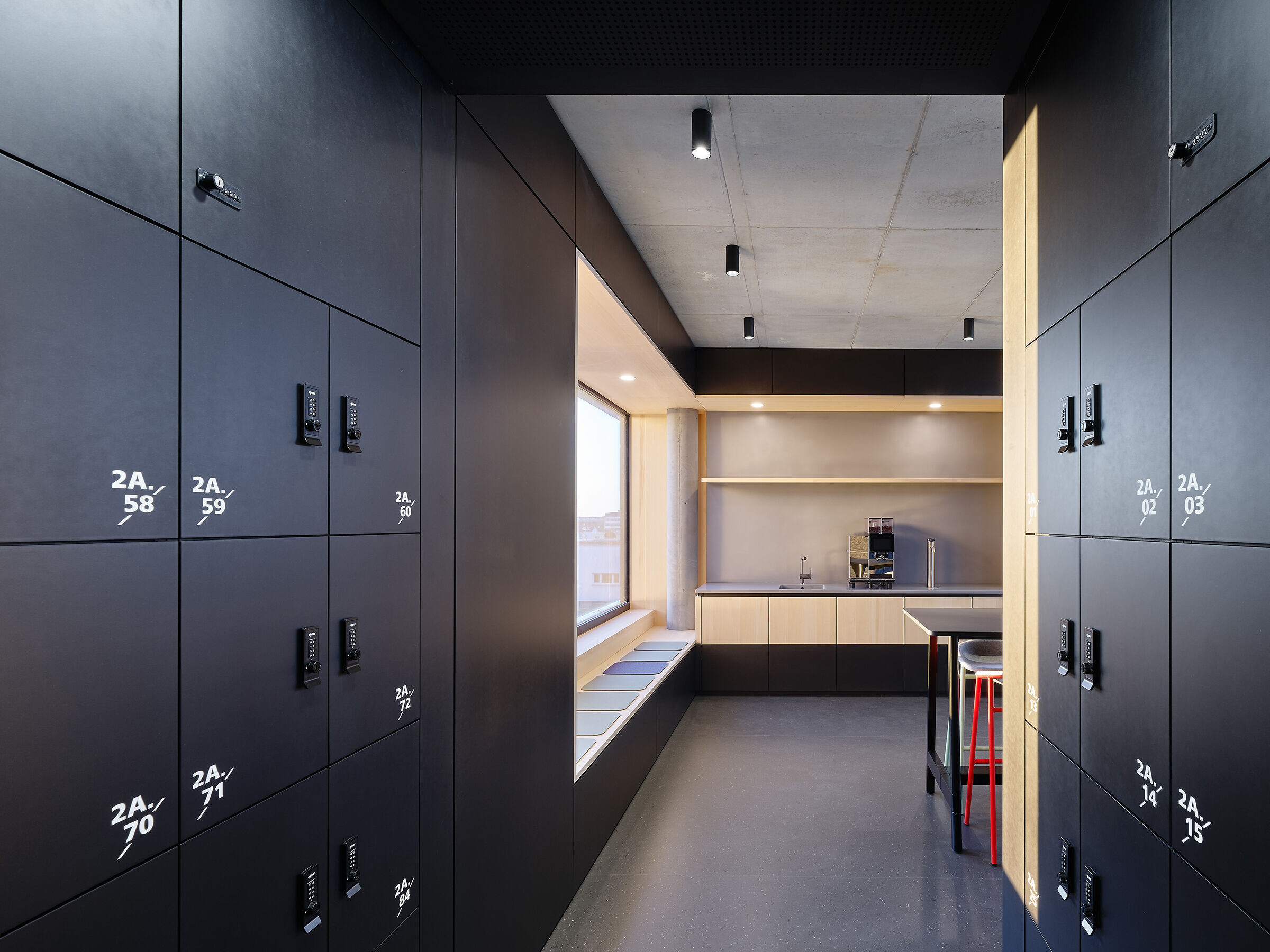
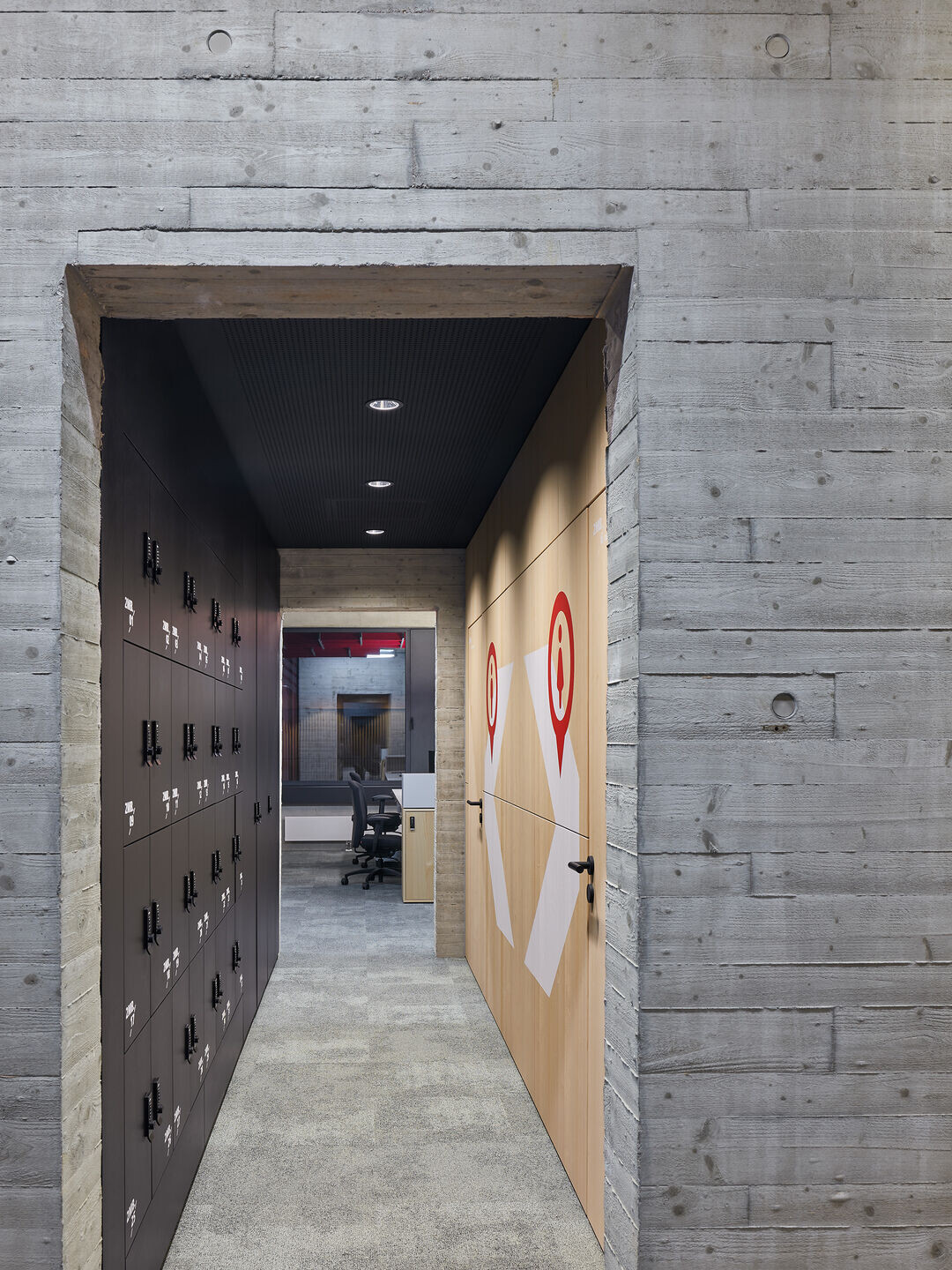
The building is designed as an Efficiency House 55 (consumes only 55% of the energy used by a house meeting all statutory minimum requirements). In addition to sustainable and resource-friendly building materials and a highly efficient facade construction, the technical building equipment is designed to make building operation as self-sufficient as possible.A total of 42 geothermal drillings were made on the plot to generate heat. The introduced geothermal probes are connected to a central distributor and linked to a heat pump. The latter is a reversible ground source heat pump that can be used for heating and cooling.
The concrete slabs in the office building are equipped with a concrete core temperature control system, which takes care of basic heating in winter and cooling in summer.A photovoltaic system with 174 modules on the roof of the logistics hall is used to generate approximately 53 kWp of electricity. This is entirely consumed by Schweickert.

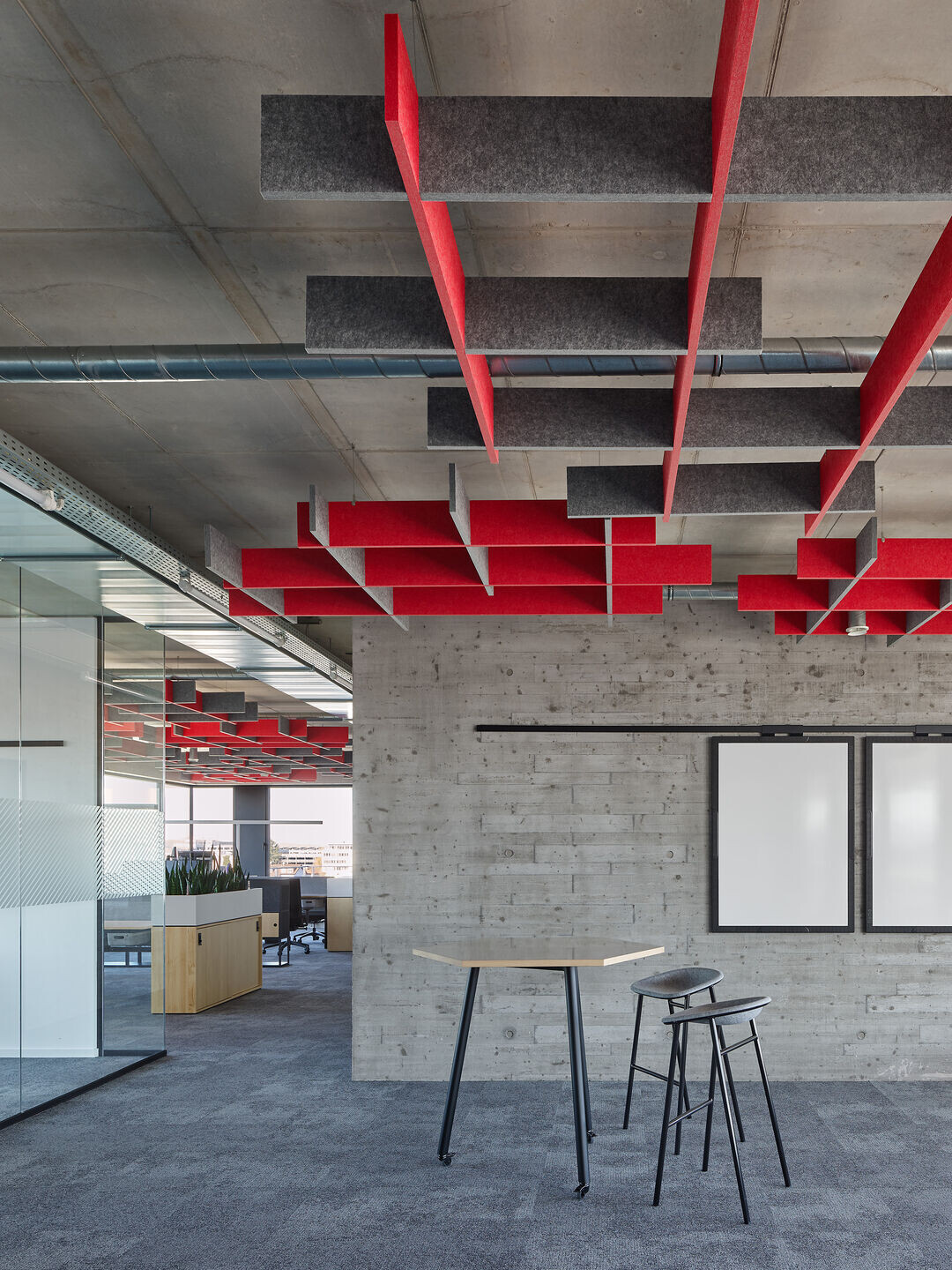
Team:
Design: SCOPE Architekten
Oliver Kettenhofen, Mike Herud, Nadine Hertrampf, Jessica Hauser, Jonas Chemnitz, Patricia Vlahovic, Sebastian Zaune, Ricarda Bauer, Patrick Widera Photographer: Zooey Braun
