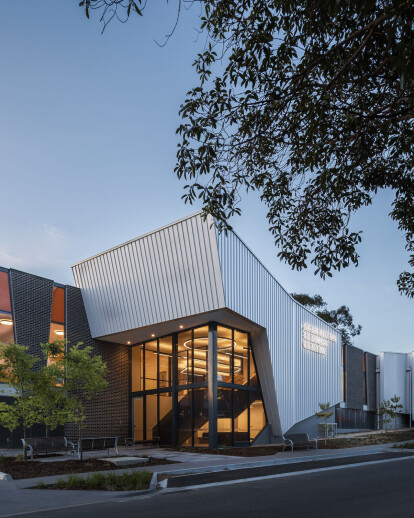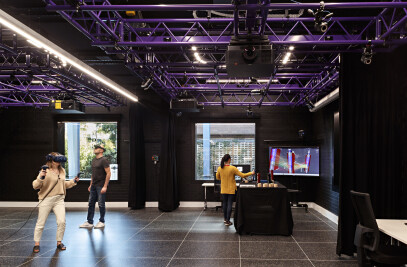The Ashburton Seniors Community Facility is a redevelopment of an ineffective building well past its useful life into a fit-for-purpose centre of the future. It offers modern day services and amenities to support the lifestyles of hundreds of people who use it each week.
It was apparent that the existing spaces could no longer meet the changing needs of the staff and older adult population in the area, further exacerbated by the predicted growth in the over-60s population across the next 30 years.
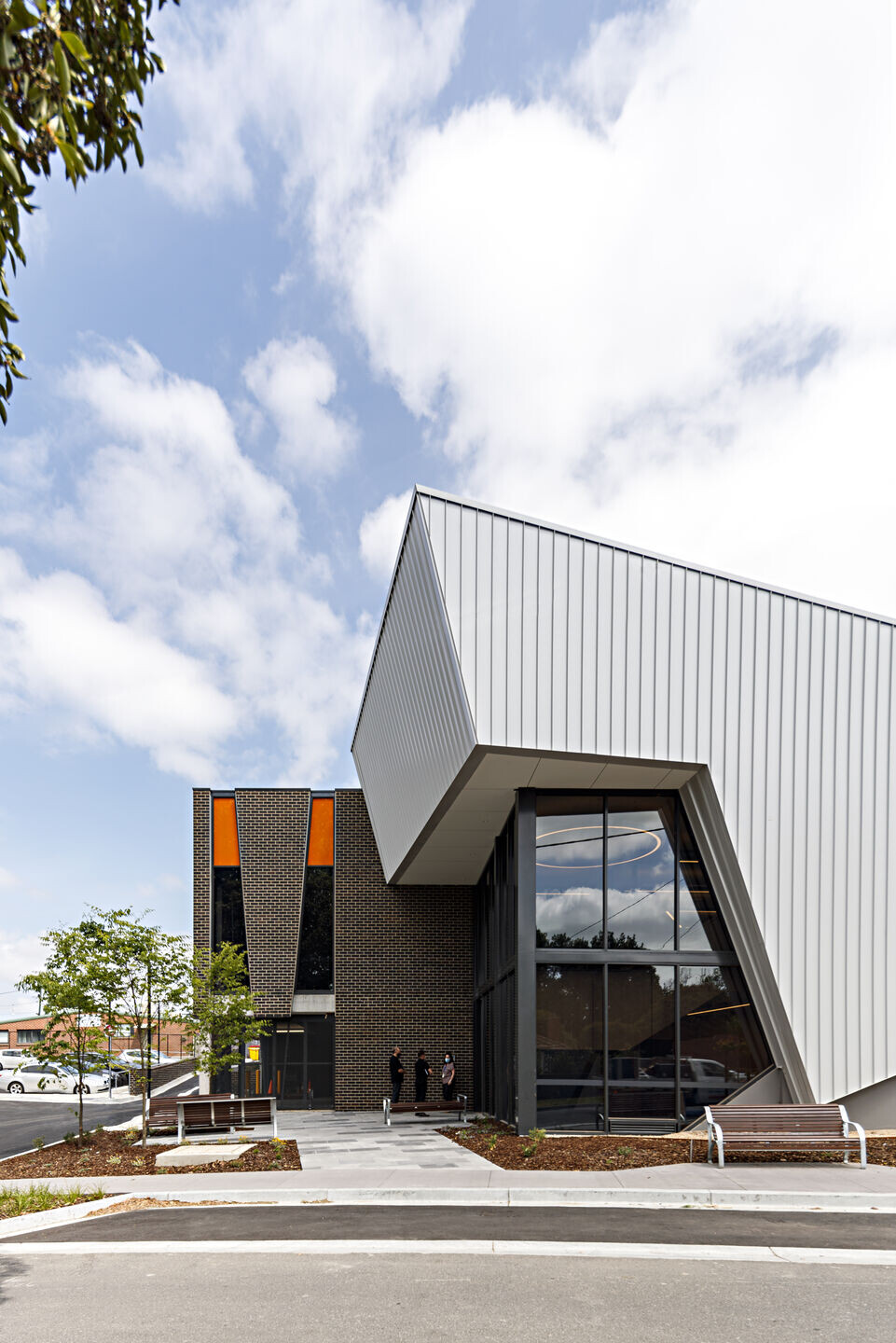
Our response was to demolish the two-storey, late-1960s building and start over, delivering a new place of learning and creative activity. The design was inspired by the scale of a town hall in Finland by Finnish designer, Alvar Aalto, in 1949, which blends a monumental exterior with intimate internal spaces.
From the exterior, the centre is modern with striking rooflines and generous spaces arranged on one level around a central courtyard, designed to bring the community together. The site also embraces peaceful surroundings and leafy reserve aspects with prominent exposure on High Street, Ashburton, and acts as a visual gateway to a health and fitness park precinct, including the Ashburton Lawn Bowls Club, the Ashburton Pool and Recreation Centre, and the Craig Family Centre.
By comparison, the internal spaces feel intimate, personal and are experienced on a human scale. The floor plan offers easy to access spaces and seamless navigation for older adults and staff, and we optimised this by adding greater accessibility, extra storage, better environmental performance and more flexibility for the future.
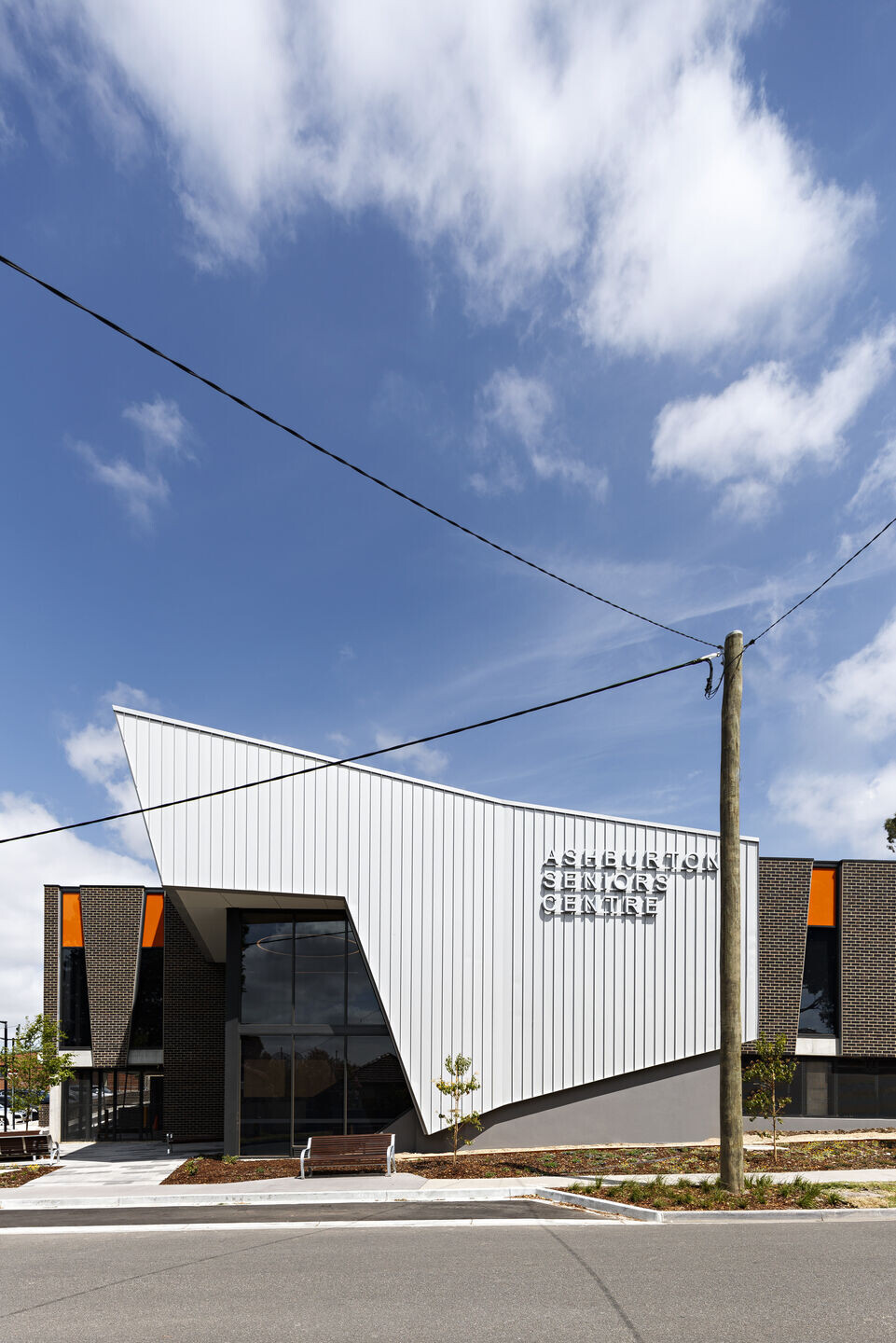
This was achieved while also accommodating a lot of functions, Including social support services for more than 500 people, a distribution centre for the Meals-On-Wheels service, accommodation for activities such as dancing, art, health and fitness, concerts and board game sessions, plus other associated community services such as hairdressing and podiatry.
Optimising the way people move through the space informed much of the decision making across this project, This was expressed through frequent meetings with council and public community engagement meetings, including Boroondara Council and Ashburton Support Services (ASS), the organisation that leases the building.
For example, the existing building included a significant cross fall from the front of the site to the rear creating entry, access and compliance issues. This was resolved by creating a clear single entry to the new building. We designed an integrated carpark with larger bays for easier access, and a generous bus turning bay allowing passengers to exit and enter the building more safely.
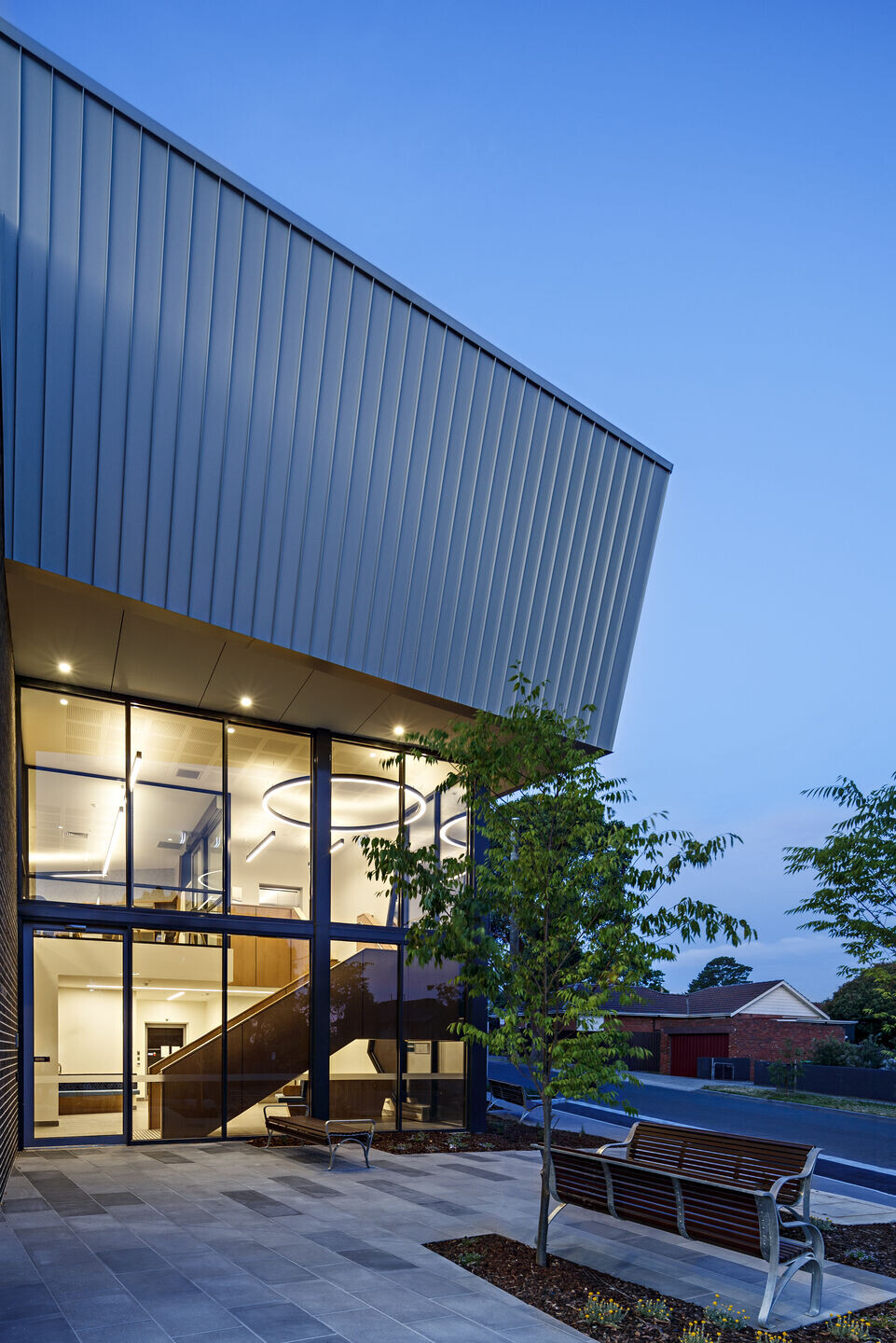
Furthermore, we added elements such as central administration offices, providing better surveillance to the building ‘wings’. A hall with break out spaces opens to a generous mezzanine level inside the entryway atrium, which overlooks an adjacent bowling green and parkland, plus there is a well-located kitchen serving both the hall and courtyard.
By delivering this building, we have created a mix of new multi-functional activity spaces to support the growing needs of local older adults in the modern age. Our larger ambition is for the centre to successfully transition to a key hub for the wider community.
In doing so, it will not only contribute to the individual benefits of health, happiness and well being, but also collectively provide the important social, cultural and recreational drivers required to build thriving communities for all cities.
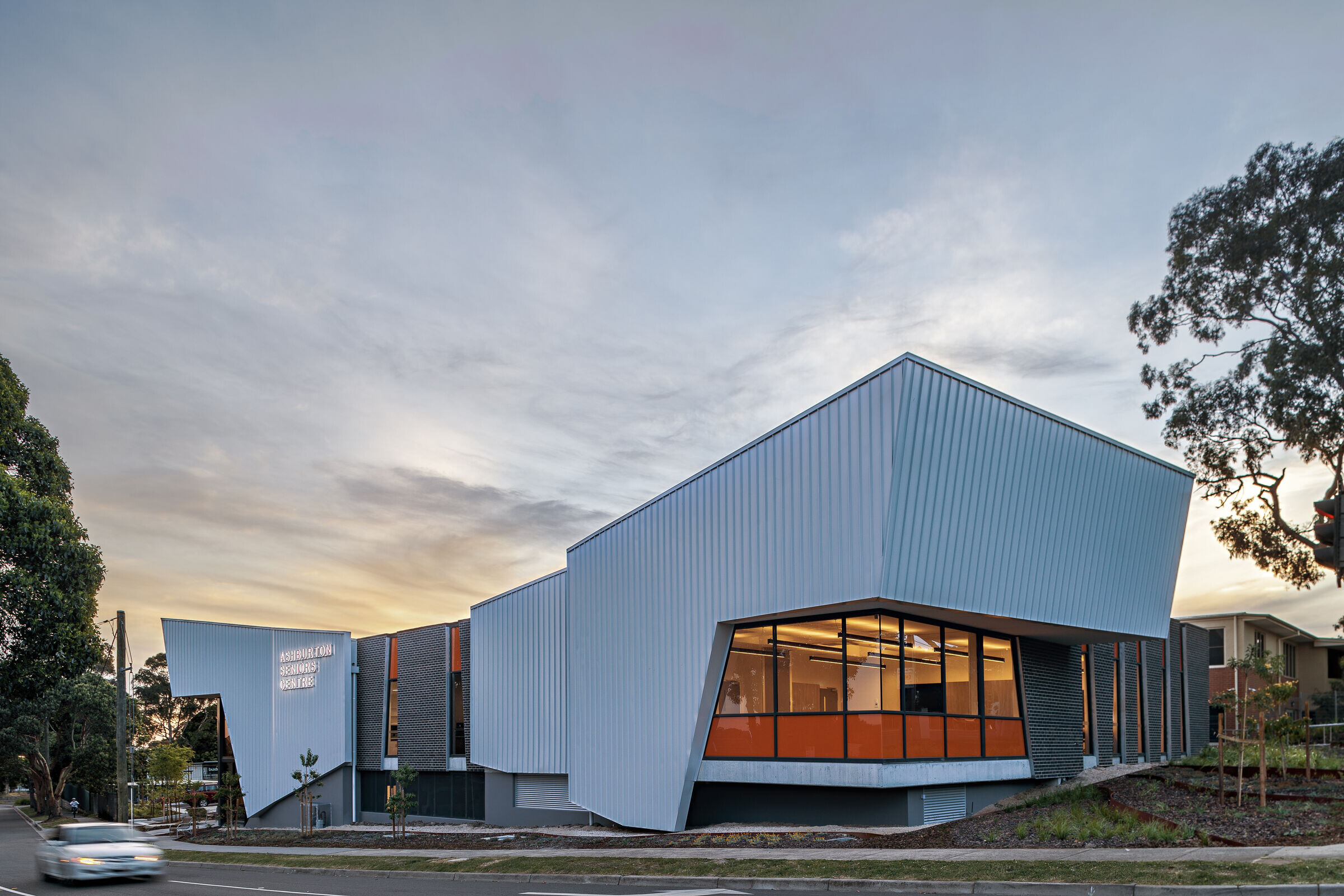
Team:
Architects: DS Architects
Photographer: Michelle Williams
