“SETOYAMA” is a villa built on a vast, vertically long site along the river on a cliff on a hill overlooking the sea. This land was a thick thicket with rooted trees on a hard plateau of lava layers created by an eruption about 4000 years ago. Therefore, it has been untouched for a long time and is under a stable natural territory. In the case of architecture that does not assume settlement, such as villa, it is difficult to maintain, and if the architecture gets too close to nature, it will be swallowed by nature immediately. We sought to create a place where nature and function harmonize well. So We try to avoid modifying the land itself or touch the boundaries of the forest; while doing building a certain distance from the natural territory, the villa lightly blended into the surrounding environment so that it would be buried in the forest.
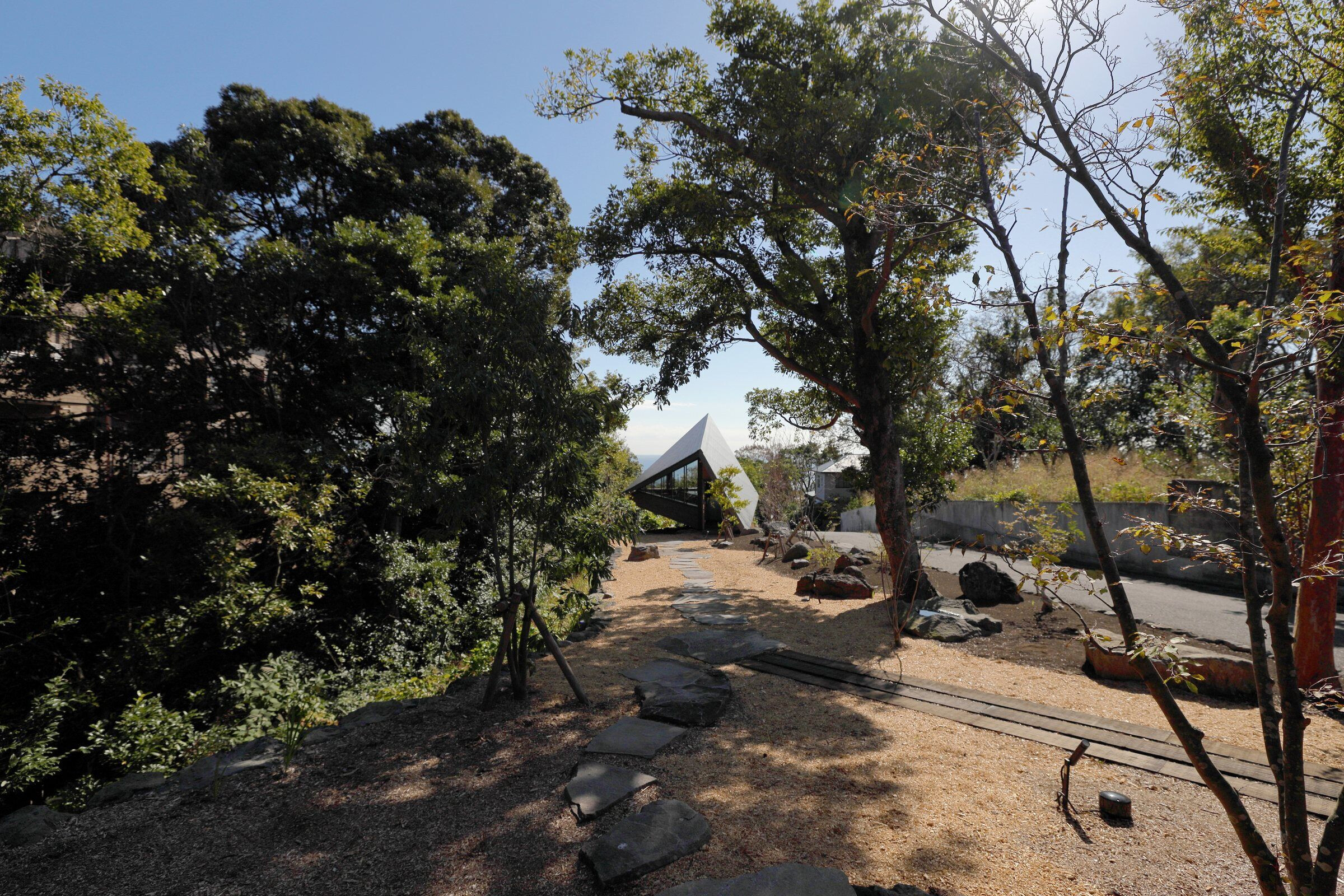
The client’s request was “a view of the sea from the living room.” Therefore, in order to frame the seascape and groves seen through the trees, we planned to separate the main living room from the ground and project the upper structure to the cliffside. Since the foundation was on a steep slope, it was necessary to keep it away from the cliffs as much as possible. Therefore, we realized a spacious interior space by assembling a wooden frame overhanging from the foundation in a three-dimensional truss shape and establishing a structure that overhangs a large cliff. The downstairs space is equipped with the function of an environmental device to introduce the comfortable and cold wind blowing from the river into the upper room and also functions as a terrace for enjoying forest bathing.
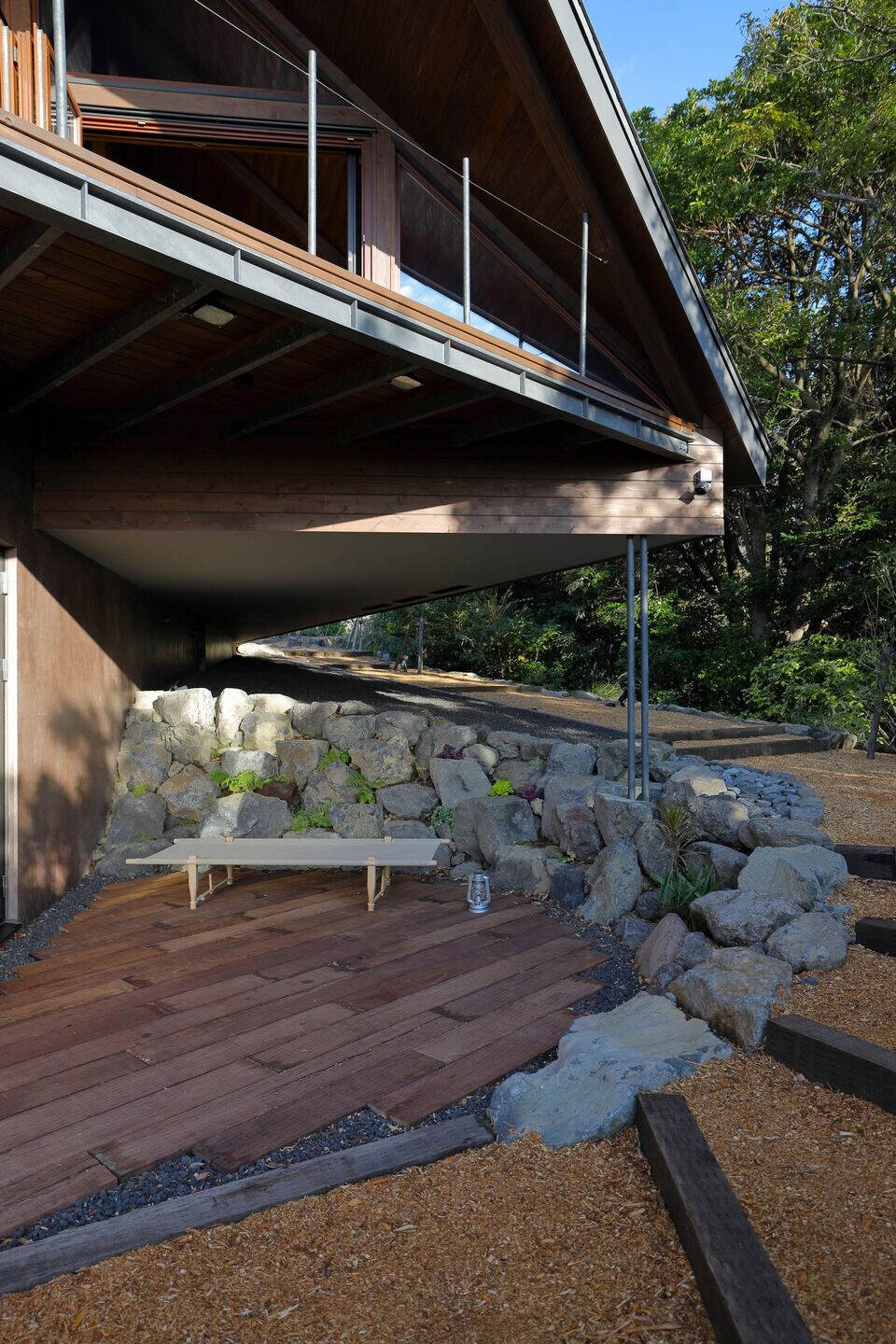
The main points of this architecture
1. We try to reduce the environmental impact of our buildings by not changing the shape of the land. We are committed to respecting and utilizing the natural environment, and have made an important commitment to sustainability in architecture.
2. Using local lumber, a rational structural form in the form of a truss is developed. The resulting space creates an originality that can only be experienced in this place.
3.The architecture we have proposed creates a wide variety of outdoor spaces. The landscape design makes use of the existing forest and the existing slope to create a park-like landscape for the community.
Team:
Architect: Takahiro Moriya
Producer: archibuilders
Structural engineer: A.S.Associates Akira Suzuki
Contractor: Daido Kogyo Co.
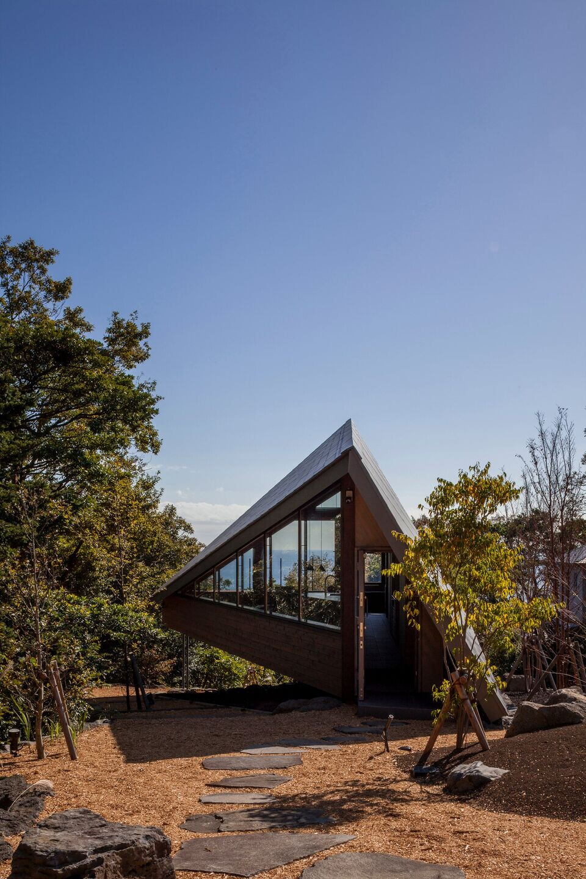
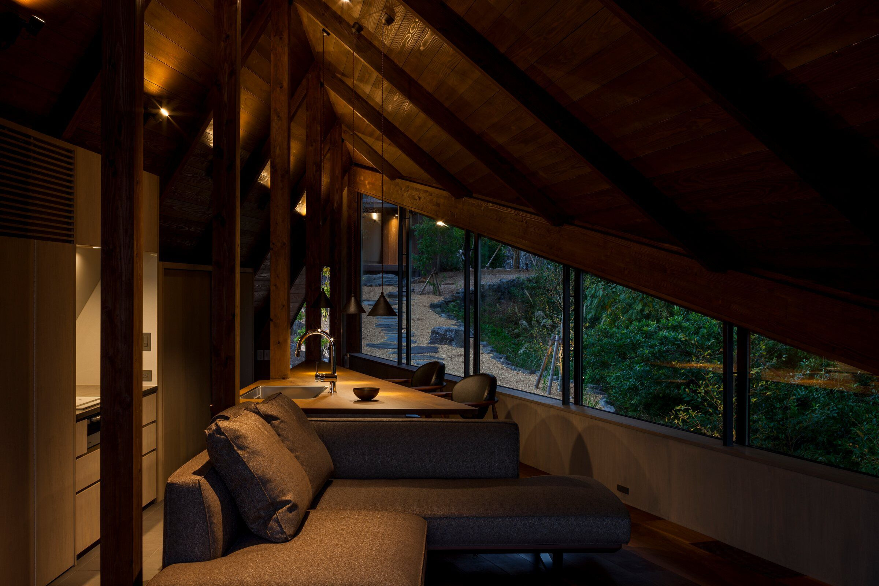
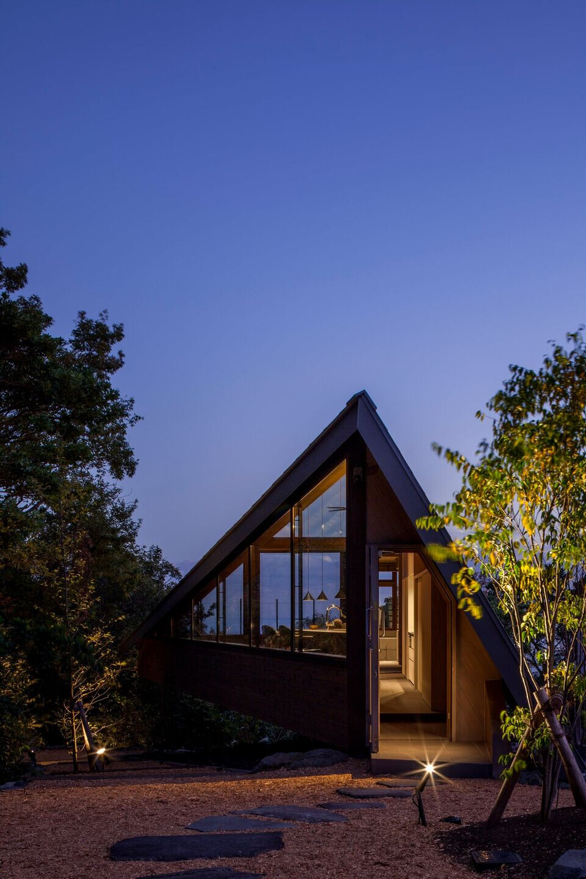
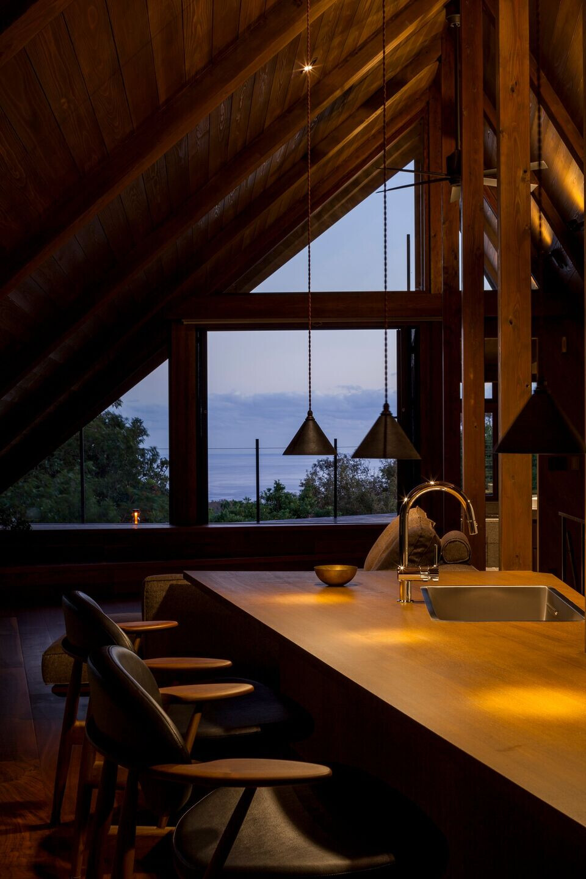
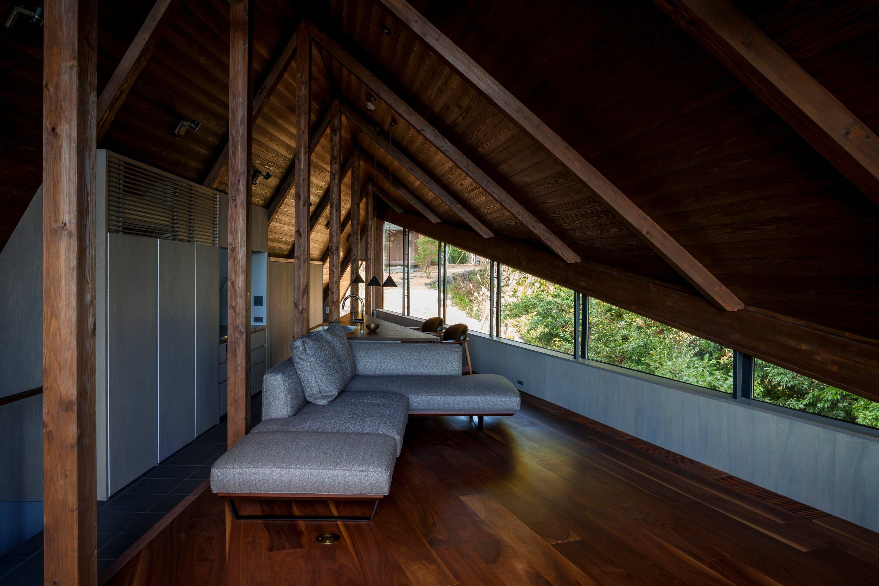
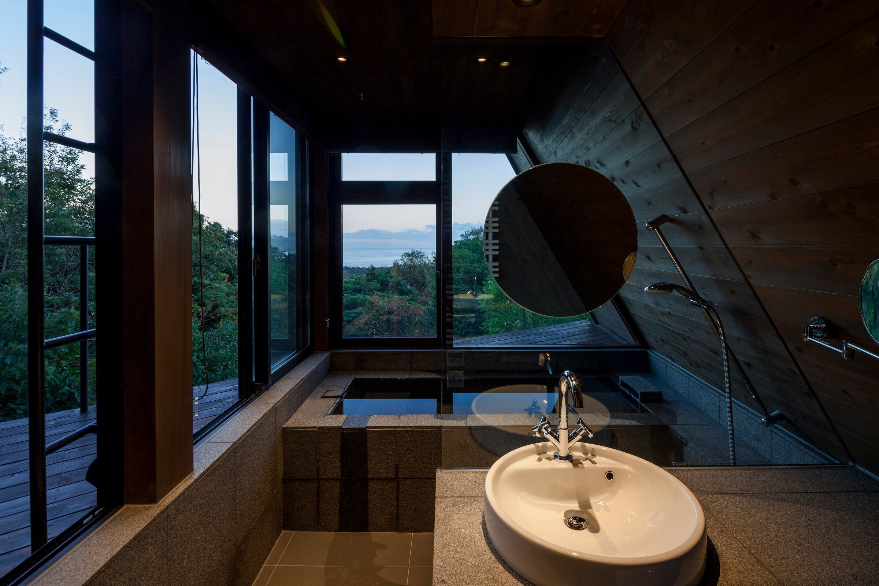
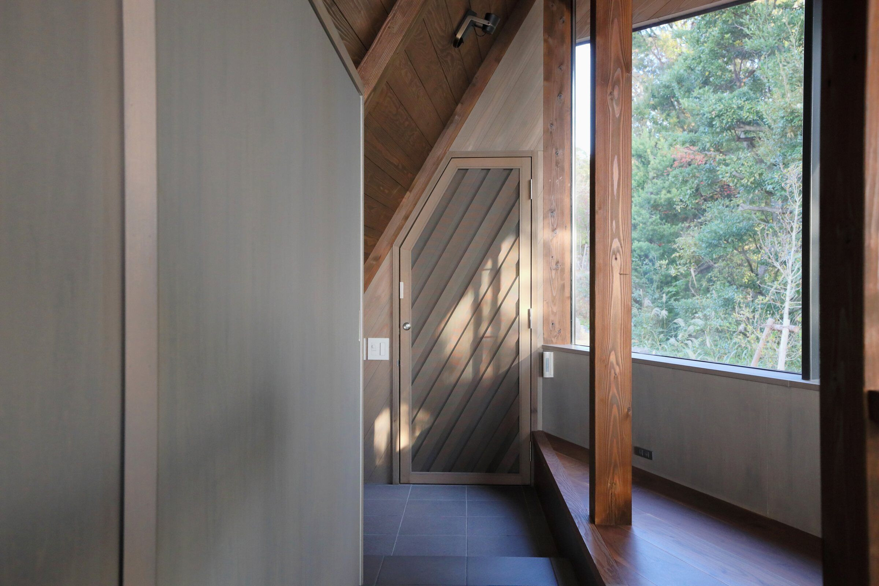




Material Used:
1. Structure: Wood frame + Reinforced concrete construction
2. Facade cladding: Painting on mortar and Painting on cedar boards.
3. Flooring: Teak flooring and tile finishes
4. Doors: Wooden door made of cedar
5. Windows: Steel frame with pair glass. Partially wood windows.
6. Roofing: galvalume steel sheet
7. Interior lighting: LED Lights














































