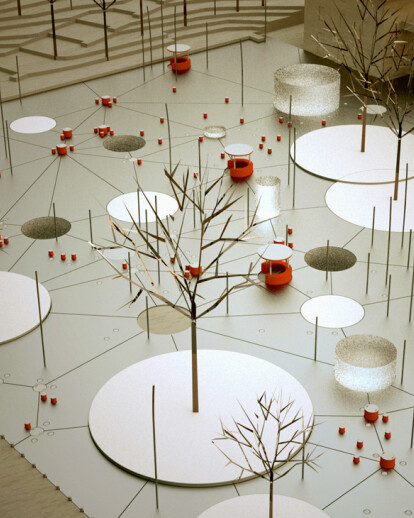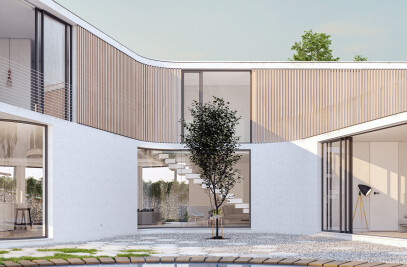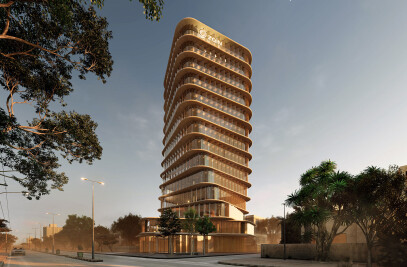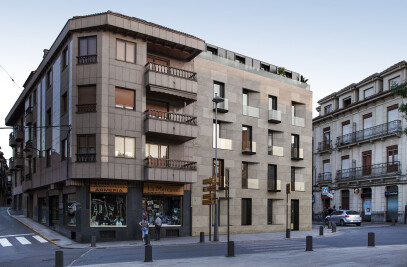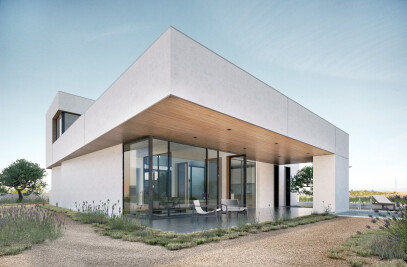Slatina square is alive and changing. It allows people to walk, shop, jump, read, eat or sit. It is a place that people can choose and participate in. It is an interactive and flexible space facing the Adriatic Sea.
Traditional squares in urban areas are places for residents to congregate, communicate, interact, trade and socialize.
Opatija is a town in western Croatia, located southwest of Rijeka on the Adriatic coast. The sharp slope where the city is situated barely allows flat areas for public spaces. Slatina square, located in the city center, is a generous space under valued because of its current use: parking and a bus station. In order to improve the square, two important decisions are taken: to build underground parking and move the bus terminal to the outskirts, close to a new traffic hub. The whole square area will be therefore an open public space with a strong multifunctional character.
The plaza is made of different circular pieces of urban furniture arranged in a disorderly and changeable layout, able to adapt to different situations: street market, outdoor space for performances, park, resting area, etc. Tables and seats can be pulled out of the ground and market stalls pop up out of the floor, while waterfalls and gardens follow the same language surrounded by flexible light poles affected by the wind as natural elements. In some areas the poles are scattered and in some they are bunched more tightly together, articulating the space they occupy with a permeable density.
The urban elements provide an opportunity for people to interact at a domestic-level of flexibility taking on a different appearance depending on the user’s needs. The plaza is shown as an impulse to create an exciting dynamic space where contact, conversation and transactions are encouraged between people and the cityscape. It is a continual transformation that everyone can participate in.
