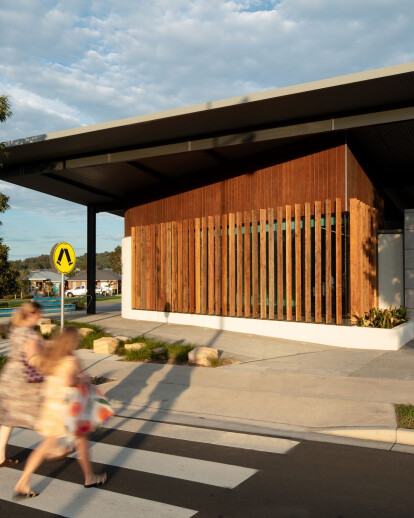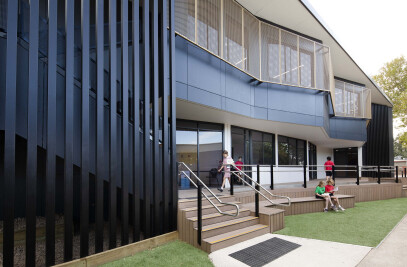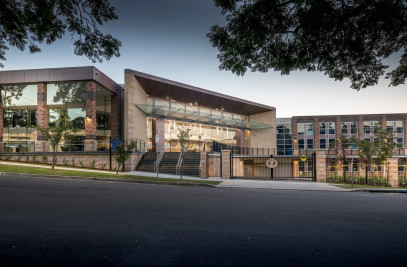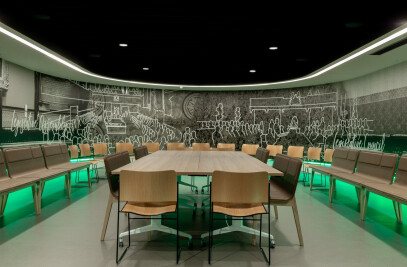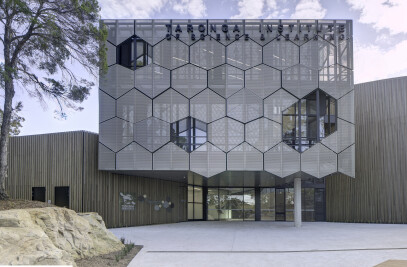Spring Farm is an emerging community in Sydney’s South-West. NBRSARCHITECTURE has designed and delivered a community centre that visually invites and draws in the local community through design elements that evoke intrigue and play. In doing so NBRS, in collaboration with Camden Council, has created an environment to nurture and strengthen community in the growing neighbourhood.
Spring Farm Community Centre’s (SFCC) most immediate design feature is the articulated roof that projects over the flanks of the buildings, providing sheltered walkways from the retail area adjacent to the site through to the public park on the other side. The panelled timber facades allow passers-by to peek in and take a glimpse at what is happening inside, inviting the public onto the site, and encouraging self-discovery.
The materiality of SFCC is informed by the site’s historical context. Recycled hardwood and light weight timber cladding is featured in the facade referencing local eucalypt forests and giving an organic sensibility. Large sandstone blocks encircling the community centre are a whimsical design element that encourage play and relate to nearby strata carved out by the Nepean River and the sites historical use for sand mining. Glass panels puncture the side of the building overlooking the public park. This extends the site into the park, activating and encouraging connection between the two sites.
Andrew Tripet, Studio Principal of the Life & Culture Studio at NBRS said: “Spring Farm Community Centre is a unique project in terms of creating a new building for a community that in many ways is yet to be formed. The building therefore looks to the history and form of the site to ground it in a deeper context, rather than trying to pre-empt what this new community might be.”
“We were particularly inspired by the remnants of undulating woodlands that surround the region and offer expansive vistas that informed the building form and materiality, as well as the strong connection that the Tharawal, Dharug and Gundungurra peoples had to the local river. We like the notion that this new community centre will take a cue from the traditional peoples who have dwelt in this place for so many years and the theme of meeting by the river has been taken up in various thematic references to water in the design.”
