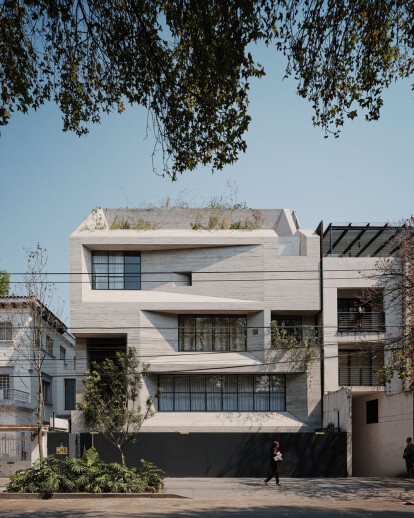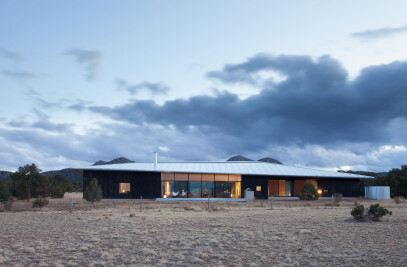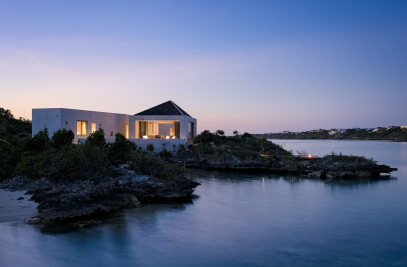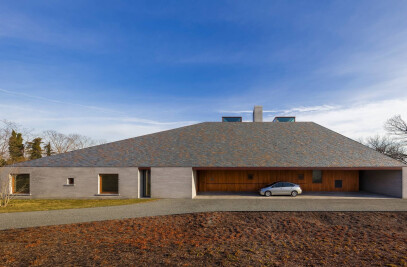This five-story apartment building is located along a quiet street in Polanco, a thriving neighborhood in the heart of Mexico City. Surrounded by buildings on three sides, Tennyson 205 is an infill project that opens to the city only via its west facade. Three light wells—each vegetated using a variety of planters, boxes, and hanging vines to add greenery and softness to the exposed concrete structure—ensure that daylight reaches all levels of the block.
At street level, a blackened-steel gate, detailed with brass inserts, leads into the spatial rhythm of the entry courtyard, illuminated from the light well above. A slender stone stair leads to the levels above, its solid steel-plate center enlivened by the winding, brushed-brass handrail.
Each of the two apartments spans two floors. The lower apartment is accessed at the second level through a double height, lushly planted outdoor porch, which connects the entry access of the house with views through the adjacent street side tree canopies. Two garden spaces at the bottom of lightwells connect the living, kitchen, dining, office and music room spaces, while the third level contains three private bedroom suites. The penthouse apartment’s level four contains three private bedroom suites and a media room, while the main living spaces are on the fifth level. From the main living space and adjacent terrace, the upper penthouse provides sweeping views over the jacaranda tree canopies, to the nearby Parroquia de San Agustín, and the dense Polanco skyline.
A simple palette of materials, informed by local building traditions, gives the building the appearance of a carved urban sculpture. Cast-in-place, rough-sawn board-formed concrete serves as both earthquake-resistant structure and surface finish, giving texture to the walls when they are grazed by light. The coffered ceiling structure is mostly smooth, form-finished concrete. The floors are covered in hardwood boards, while a number of the rooms feature suspended wood ceilings. Local travertine slabs are used for the vanities and bathroom walls. Slim profiled, custom-steel casement windows, inspired by a traditional square-frame grid, create generous openings to the outdoors and the city beyond. Finishes like bronze hardware and leather casework pulls, fabricated by local craftworkers, create an intimate tactility.
Material Used :
Façade / surfacing (manufacturers):
Concrete. The concrete’s texture is achieved through the process of forming the concrete, with precisely designed rough-sawn wood formwork in varying depths.
Openings:
Custom steel window frames with custom hardware
Exterior custom steel door frames
Hardware:
Door levers by Baldwin
Custom leather and brass with blackened finish pulls by Detaller
Fixtures:
Twist One Piece Toilet by Villeroy & Boch
Chrome faucets, shower heads, shower knobs, towel hooks, toilet paper holder by Stanza
Coastal Serin Freestanding Tub by American Standard
Cubo Doccia shower head by Viabizzuno
Custom Veracruz travertine sinks (Urrea Quadro sinks at service areas)
Interior Finishes:
Interior custom oak wood doors by Montealban and CASE.
Entry, stair, and terrace stone flooring by Basaltex
Interior oak flooring by Montealban
Oak ceilings by Montealban
Majority of ceilings are exposed concrete
Master Bedroom and Level 5 Living and Dining areas have wood ceilings
Exposed board-formed cast-in-place concrete walls and columns, with concrete slabs and beams at ceilings and floors.
Majority of interior walls are concrete, with a few wood-framed infill walls.
Oak Cabinetry and Custom Woodwork by Montealban
Veracruz Travertine bathroom stone walls, countertops, sinks
Corian countertop
Floors / coverings:
Level 1 entry, parking: Basaltex
Level 2 and 3: Oak engineered flooring by CASE, teak at exterior terraces, Veracruz travertine at bathrooms.
Level 4 and 5: Oak engineered flooring by Montealban, teak at exterior terraces, Veracruz travertine at bathrooms
Level 6, roof terrace: Basaltex
Intermediate floors: concrete
Roof: concrete
Room heights:
Level 1: 3 meters
Level 2 and 3: 2.7 meters
Level 4: 2.9 meters
Level 5: 3.5 meters
Lighting Fixtures:
Living: ELR Recessed Spot Downlights and Recessed Wall washes
Master Suite: Buschfeld Track Lighting
Service Rooms: IFO Elektrik Ceiling Surface Mount and Wall Mount Downlights
Vanities: Astro Vertical Surface Mount LED Vanity Light
Master Shower: Viabizzuno Surface Mount LED Cubo Doccia
Dining: Buschfeld Pendant Downlight PinPin
Plugins: Flos Tab T, Flos Tab F, Astro Enna, Castlegatelight Denamark, Noguchi Akari 10A, Astro Ascoli, Globe by CLL Concept Lighting Lab
Appliances:
Range, Oven, Microwave by Miele
Refrigerator by Sub Zero
Furnishings:
Custom furniture by Atra Form
Decorative accessories by NAMUH
Accent cushions by Lago DF
Playroom ‘Bacaanda’ rug by BIYUU
Guestroom ‘Emma’ rug by BIYUU
Glass pieces by Nouvel Studio
Custom clay drinkware by Studio Rick Joy
Art pieces:
Entry porch sculpture by Jorge Yazpik
Entry wood Totem by Aldo Chaparro
Living/Dining area wall piece ‘Tzalan de Cristal II’ by Xawery Wolski
Upper level staircase landing piece ‘Circulo Rojo’ by Xawery Wolski
Terrace sculpture ‘Torso Volcanico’ by Tezontle Studio
Lower level staircase landing half-moon ‘Sol Naciente’ by Fervor
Den passage area circle ‘Sol Interior’ by Fervor
Geometric art prints by Fervor
Master Bedroom photography ‘Caballo con Plumas’ by Flor Garduño
Den wall piece ‘Goldfish’ by Rocio Gordillo



































