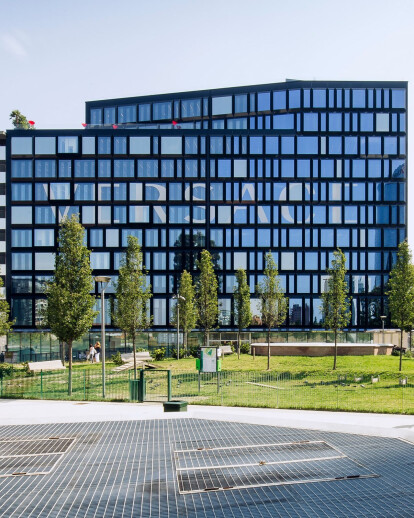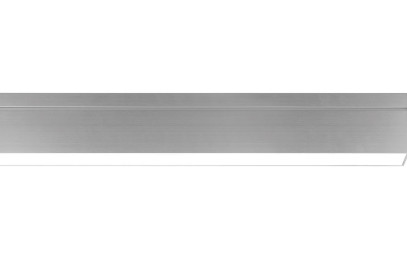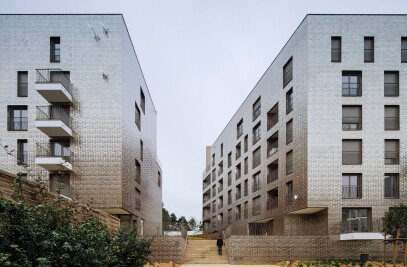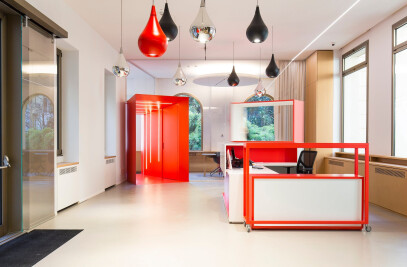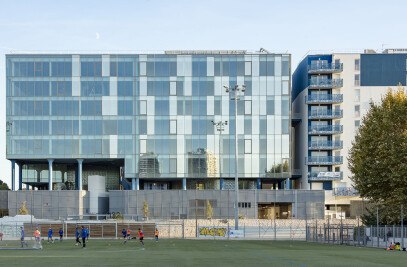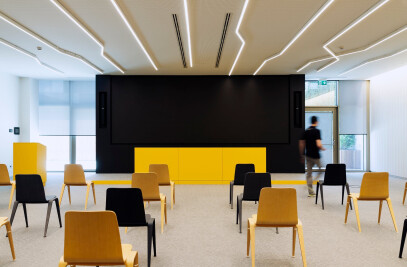Redevelopment of a building located at the corner of Viale Liberazione and Via Melchiorre Gioia in Milan
“The Corner” project involves the redevelopment of a building of the 1970s, property of the Generali Group, and located on the corner of Viale della Liberazione and Viale Melchiorre Gioia in Milan.
The existing building presents itself as an articulated and complex body to bring back to life through a new identity.
The “actions” of the project can be distinguished in:
1. overlay of two floors of the existing building;
2. reconstruction of the facades of the existing building, including the fronts towards the inner courtyard and those of the lower body;
3. redevelopment of the ground floor, including the porches and the shelter on Melchiorre Gioia;
5. implementation of new terraced areas both on the roof of the building and above the lower body on the inside of the court;
6. redevelopment of the building’s plant system, through the use of renewable sources and high-performance systems with low power consumption.
7. achievement of Class A and LEED Gold certification
8. adaptation of the building to the seismic and fire regulations currently in force.
NOTE: Building with energy level: Classe A (Italian label), LEED Gold
Material Used:
1. Facade cladding: Glass, by Guardian Glass, mounted on Schuco frames
Plaster, product type and label unknown
2. Flooring: Common areas: “Grolla stone”, Marmi Faedo
Services: gres tiles by Casalgrande Padana
3. Interior lighting: Metal, glass, “Blade”, Alfonso Femia /AF*Design for iGuzzini
