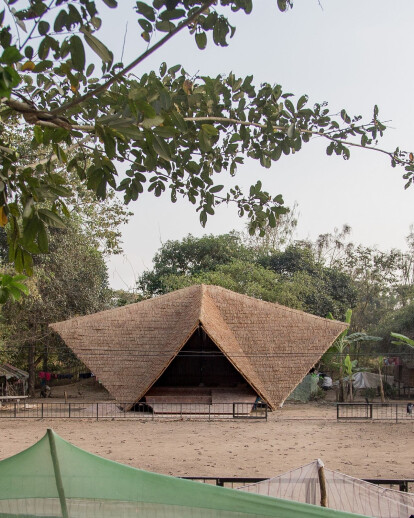At the heart of a municipal waste centre, home to 400 Burmese migrants, lies an island of green and a site where space, power and identity collide. Faced with decades of structural inequality which have denied them access to social and economic opportunities, the migrants in this community have sought refuge in Mae Sot, Thailand where they collect plastic for a nominal profit. For two years, Estudio Cavernas has trained members of this community, utilizing a holistic approach to capacity development in which workers are trained in sustainable construction techniques sourcing local materials for the development of their own communities.
Located at the core of the settlement, the Green Island provides a centrally located, accessible, and safe space where children can learn and play together. Premised on the formative power of physical space, the Island is designed to create multiple opportunities to fulfil children’s social, physical, and cognitive needs. At the focal point of the island is a community centre that doubles as a classroom. An open learning environment with varying degrees of enclosure to support different learning conditions. Flexible open spaces allow for greater scope for movement and encourage interaction and collaboration. When needed, the main interior space can be divided using a mobile partition, a bookshelf with an attached whiteboard, allowing the space to be used simultaneously by different groups.
Given the extreme weather conditions in the area, the southwest face of the centre is surrounded by protective teak trees which shield it from rain and sun. Prone to heavy rainfall during monsoon season, the building is elevated to avoid water damage to the structure and a low-cost French drainage system is constructed to mitigate flooding. A large opening on three sides of the building provides cross ventilation and natural light. Reclaimed timber was used for the structure and flooring and locally assembled sugarcane thatch for the roof. An inner layer of aluzinc was added beneath the thatch with a middle layer of vertically placed eucalyptus to create an air chamber to avoid excessive radiation from the roof.
Adjacent to the community centre is a football field lined with bleachers. Students can transition seamlessly into outdoor recreational spaces via an access ramp which provides extra space for children to congregate and rest between activities. Sports equipment is stored under the side platforms which can be accessed from the ground. Incorporated throughout the outdoor area are different learning units including musical instruments, climbing apparatus and a food garden to encourage learning everywhere. The food garden, an enclosed area hosting vegetable and fruit trees, provides fresh produce for the community and serves as an open classroom where children are taught the basic principles of permaculture.
Since its construction, twenty families have built their homes around the Green Island reinforcing the original concept of local ownership and belonging. The Green Island has taken on a symbolic meaning for the community who are united through a central space that represents the community’s identity and shared vision for their own development.
Material Used:
1. Sugarcane Thatch Roof (Locally Assembled) - Facade
2. Secondhand Teak – Structure And Flooring
3. Eucalyptus Sticks – Roof Structure
4. Thai Steel Profiles/Reinforcement Bars – Floor Structure
5. Aluminium-Zinc Roof Panels – Roofing Inner Layer





























