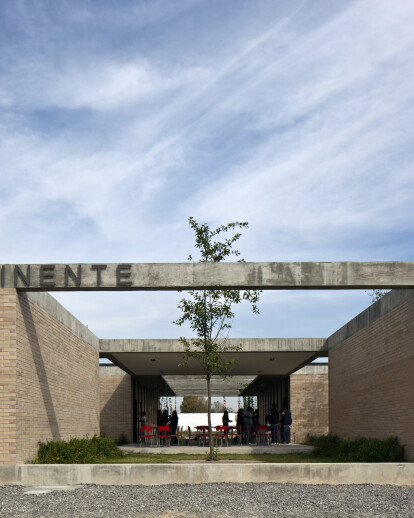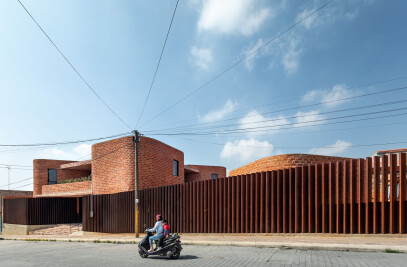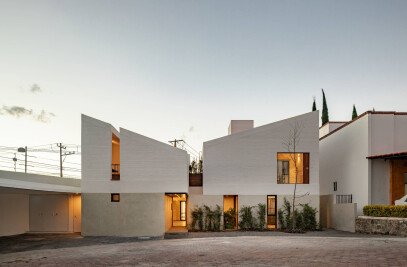The New Continent High School in Celaya aims to anchor itself to the landscape, to make it operational and achieve mutual enrichment. The land is located on a plateau overhanging an arid wasteland with little vegetation. The building blends with the landscape, in a similar manner to what happens between figure and background in visual perspective, which also contributes to make most of the weather, as well as to optimize time and expenditure during the construction.
The process began with the search for the “breaks” on the day's activities among the inhabitants of the building: the students. The aim was to find a balance between the spaces of the building, to translate them into a certain rhythm of empty areas or "garden patios", emphasized by visual language.
The results of treating public spaces through "breaks” can be seen in the different blocks and their capability of movement, as well as in between their scales. Areas where activities can be articulated by free transit, which allows to understand and feel the fields of perception and action. Implosion, rather than a bang, highlights the vegetation that is slowly taking over the space by creating microclimates.
The floor lays over a thicker, receiving floor, upon which the high school stands out with its building structure upon bearing walls, which at its maximum structural work allow full use of it.
The horizontality and aridness of the context determined the earthy color of the hollow enameled bricks, used as the main material. The structure displays an intertwined texture, created by the series of openings and solid slabs, which participate in the dynamic structure consisting of precast concrete girders that correspond to the classrooms, and pergolas located in the gaps that make garden patios. The modulation in the building makes it achievable to use a single type of partition, so does the detailing of the floor.
Acting on what is close, immediate, tactile, what first attracts the sight, enables us to understand the texture of time, and the dimensions that are being modified by the action of the students or other potential visitors to the building . The architecture thus achieves to blend with the scenery and allows the possibility of changing the program in the future, if necessary

































