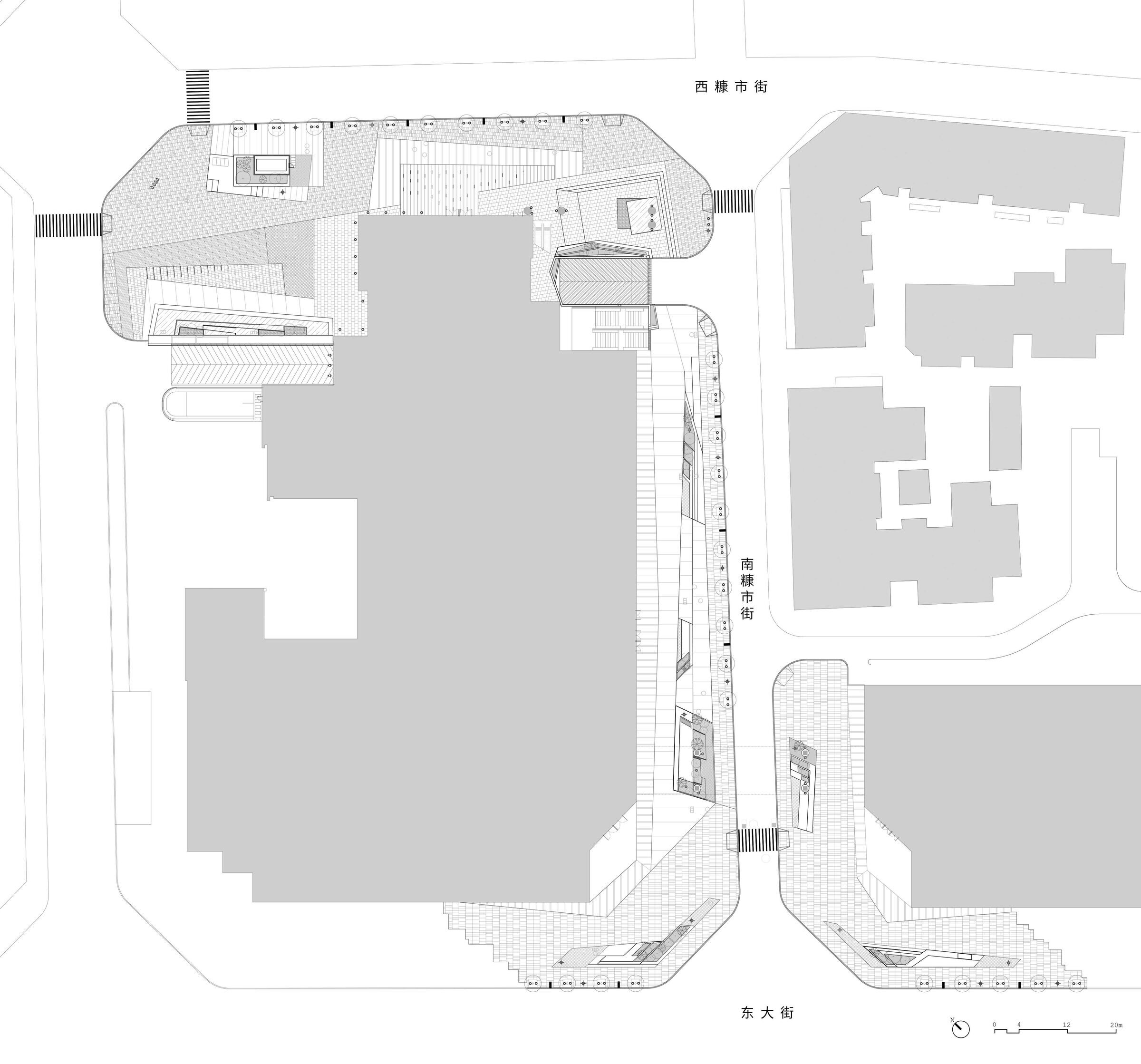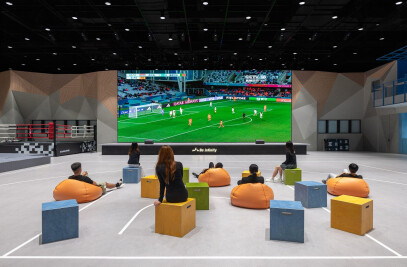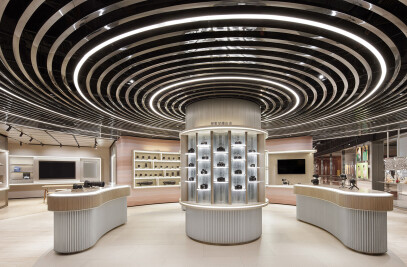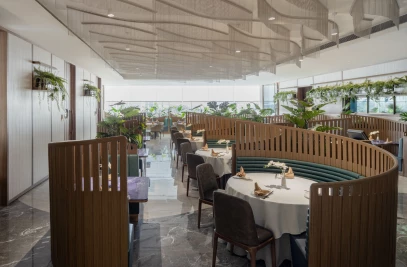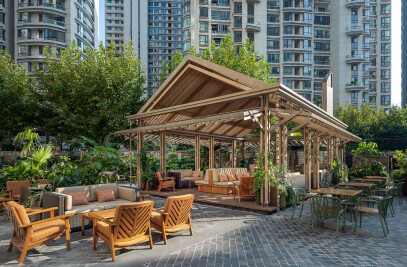Since the beginning of the 21st century, Chengdu, a city in Sichuan renowned for its relaxed atmosphere and youth culture, has witnessed a wave of commercial development together with growing purchasing power. At every corner of the CBD near Chunxi Road and Daci Temple, different kinds of consumer venues would spring up like bamboo shoots. Among these is the Atrium, a relatively small scale mixed-used complex opened in 2007. Despite its central location, its shopping mall has been outshined by the neighbouring Taikoo Li and Chengdu IFS. Like many other 10-year plus commercial properties in China, a total facelift would be an obvious solution.
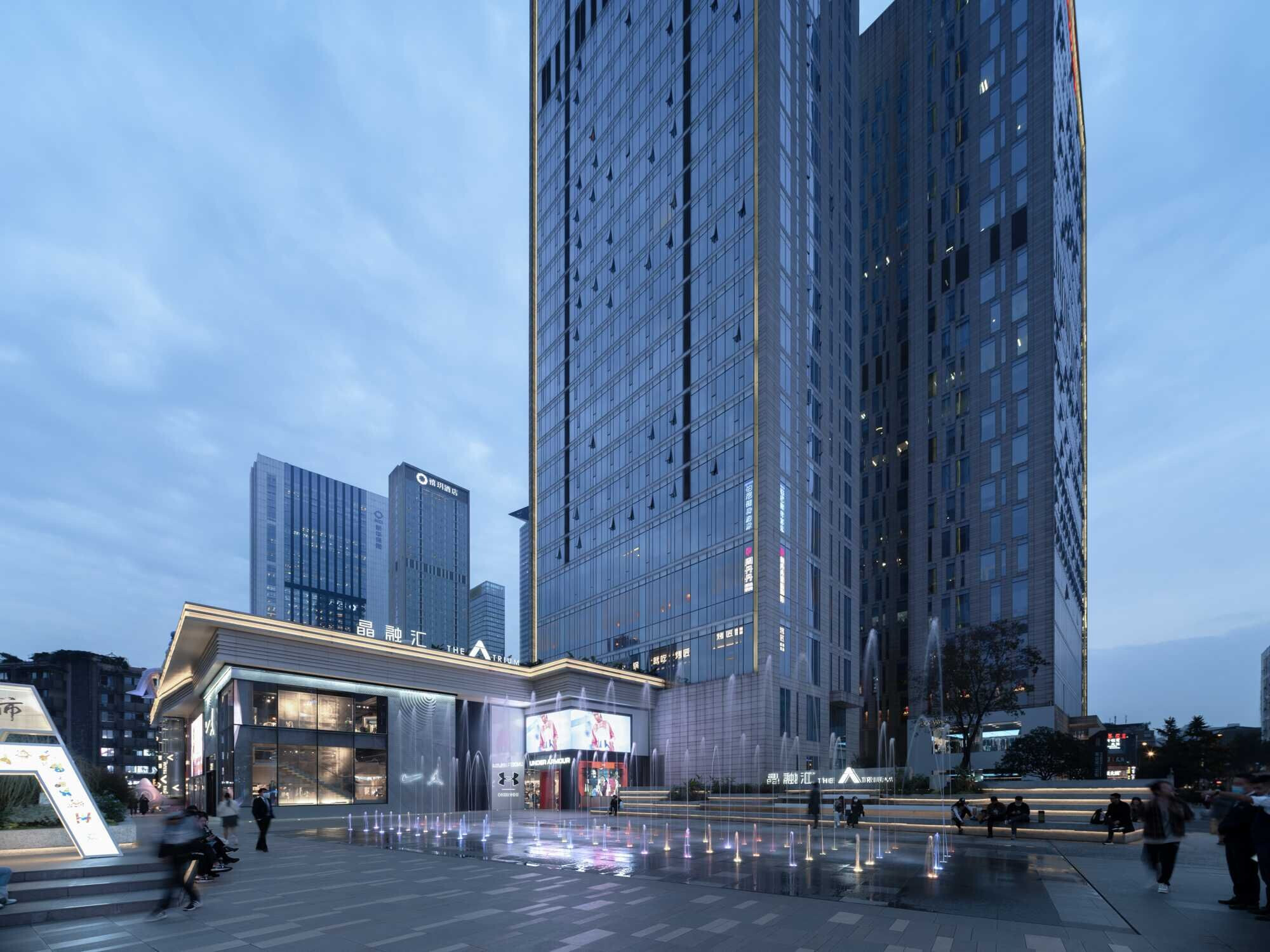
In 2019, Lukstudio took up the challenge to transform the façade and the landscape design, creating an attractive public platform for social activities.The site comprises several entrances and streetfronts, so our first idea was to use a single design element uniting different parts into an identifiable whole. To complement the surrounding tall modern buildings, glamourous finishes and flashy screens, the team took inspiration from the scenic travertine formations, a signature landscape of the province, and re-interpreted it into stacking contours.Like many others urban scale projects, the design evolved through a few iterations based on feedback from clients and officials.

The section of West Kangshi Street
The section of West Kangshi Street section is facing Taikoo Li, and its north square has the most traffic in the business district. The objective of the facelift is to draw in this existing flow of people and engage them with more up-to-date leisure and entertainment offers.
The original ornamental lawns and flower beds were demolished and replaced with water features inspired by Multicolored Pool, musical fountains and terraced seating, encouraging pedestrians to rest or gather.
The structure of aluminum layers replaces the original bulky stone panels. The new canopy not only provides shelter to sun and rain, but also strengthens the visual continuity and unity. At the entrance, an original wall is demolished exposing the columns within, opening to escalators that connect pedestrians between ground and second floors. The improved path of flow draws more energy to the previously uninhabited wasteland.
The idea of stacking contours also gives form to site-specific landscape design. Apart from integrating plants, a new corner terrace finished in pebble stone terrazzo incorporates ample public seating, and even manages to disguise the existing out-of-place equipment room and maintenance manholes.
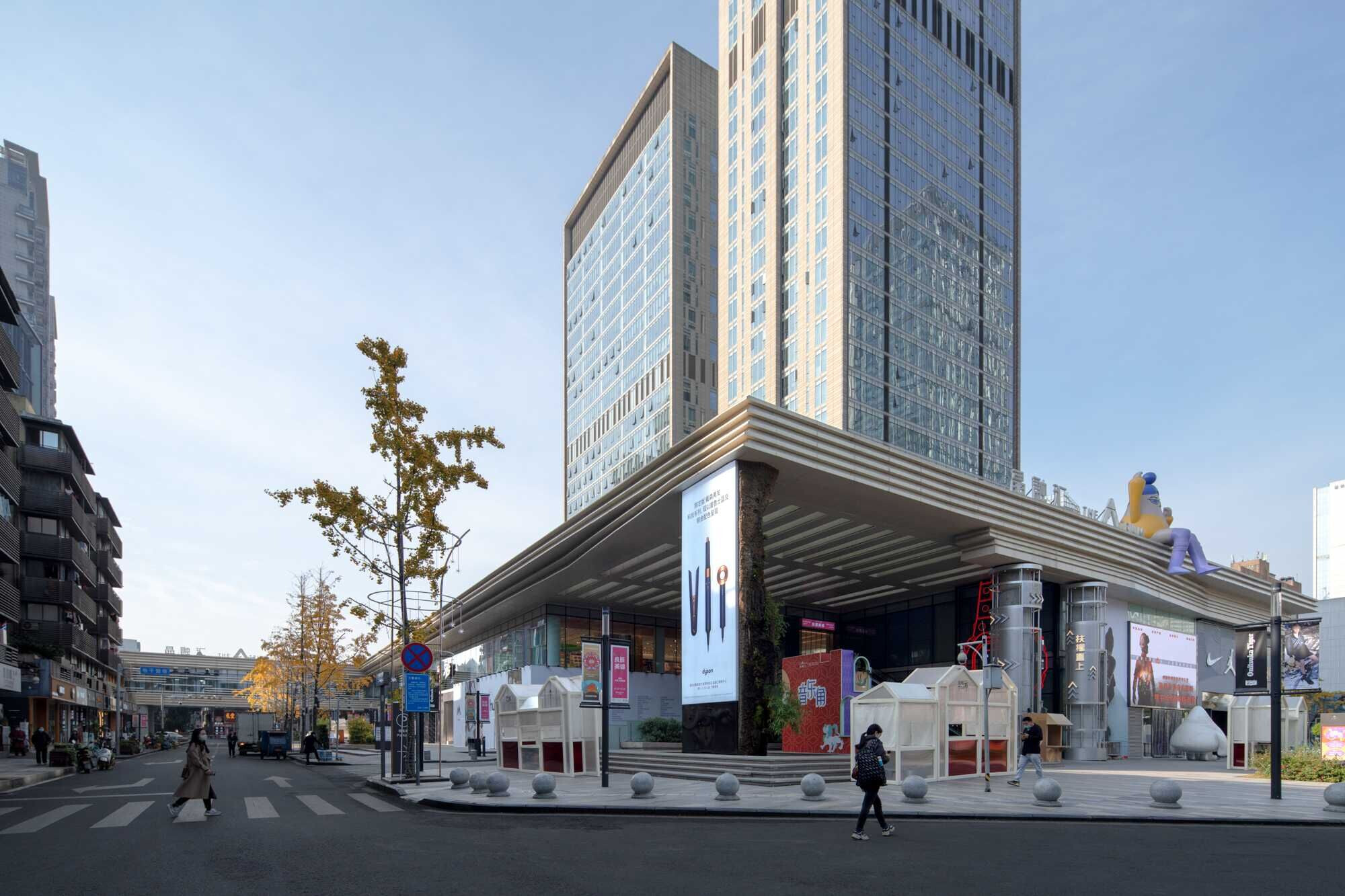
The section of South Kangshi Street
At the South Kangshi Street corner, a waterfall feature was originally proposed for the exposed columns at the east entrance. In the end, a vertical green feature with water feature is opted to create a backdrop for another event venue.
The planters dividing the pedestrian zone have been removed from the periphery, and the new terraced landscape opens the area to better flows and more possibilities. The design team studied solar and wind conditions while optimizing the canopy design, creating a more natural and comfortable environment for the pedestrians.
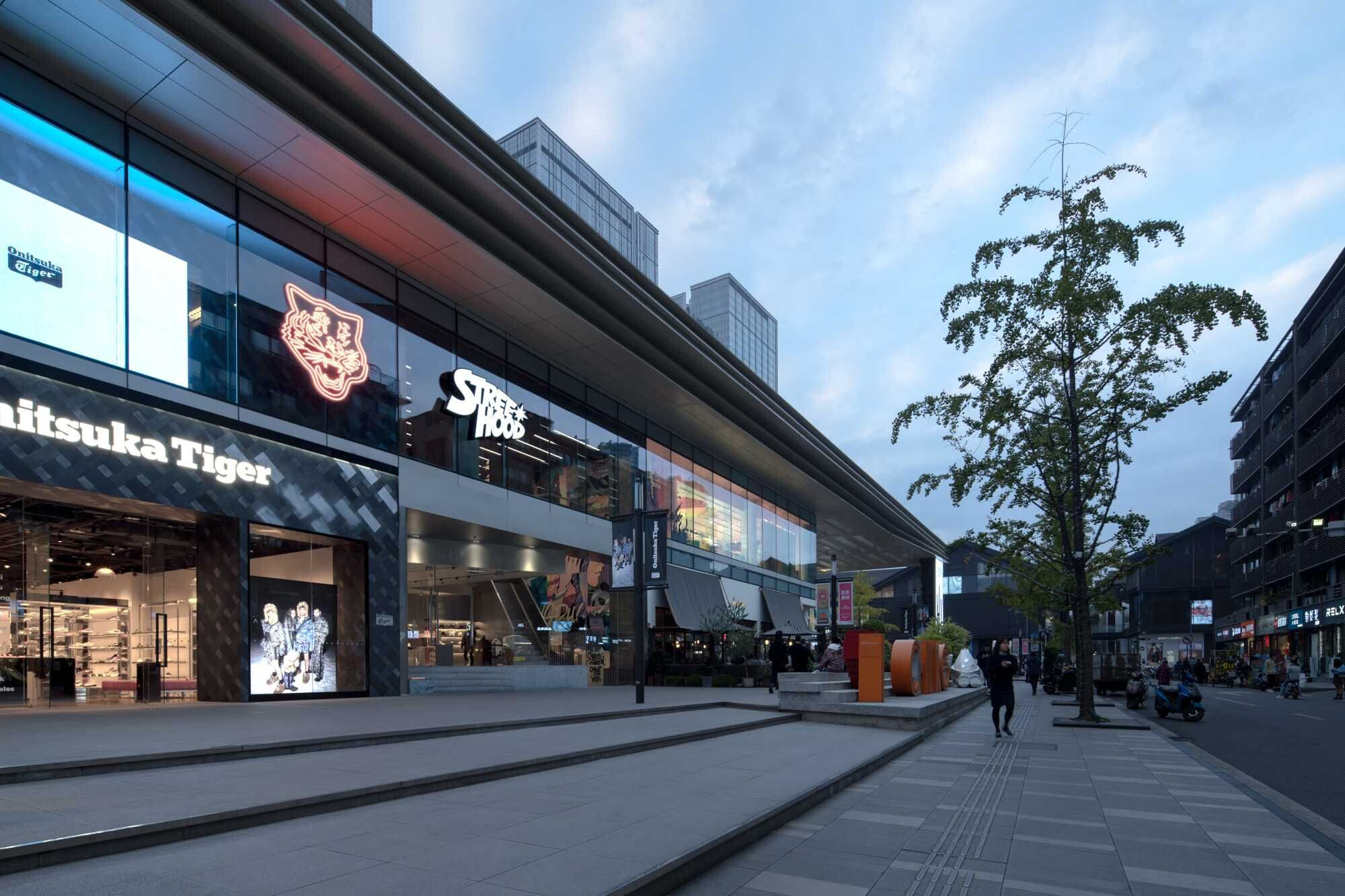
The section of Dongdajie Street
At the Dongdajie Street main entrance, the stacking contours are best expressed along the sky corridor connecting The Atrium Phase I and Phase II buildings.
The layered structure partly unites the originally isolated buildings, and partly integrates shop fronts of various styles. The vast and dynamic stacking form presents a prominent gateway to the busy road.
The original installation in this area has been completely demolished, providing widened pedestrian zone and more unobstructed flows. More planters and benches are installed for the public.
At night, the organic stacking structure is lit with running lights, calling for attention while contributing to the vitality of the neighborhood.

In the renovation project of the Atrium, the challenge is to create an envelope and a platform that give an overall identity without overpowering its content. Lukstudio manufactured a landscape at the city center by abstracting natural forms of travertine. The stacking contour sheets are both versatile and friendly, serving at different levels as canopy, brise-soleil, wall covering to seating and planter. The resulting plaza is one that welcomes all ages and encourages different activities. The sight of shoppers gathering around pop-up venues, diners lounging at outdoor terraces, skateboarders testing out their moves, or pedestrians resting on benches, fulfils the purpose of the architecture and together sustain the urban vibrancy.
