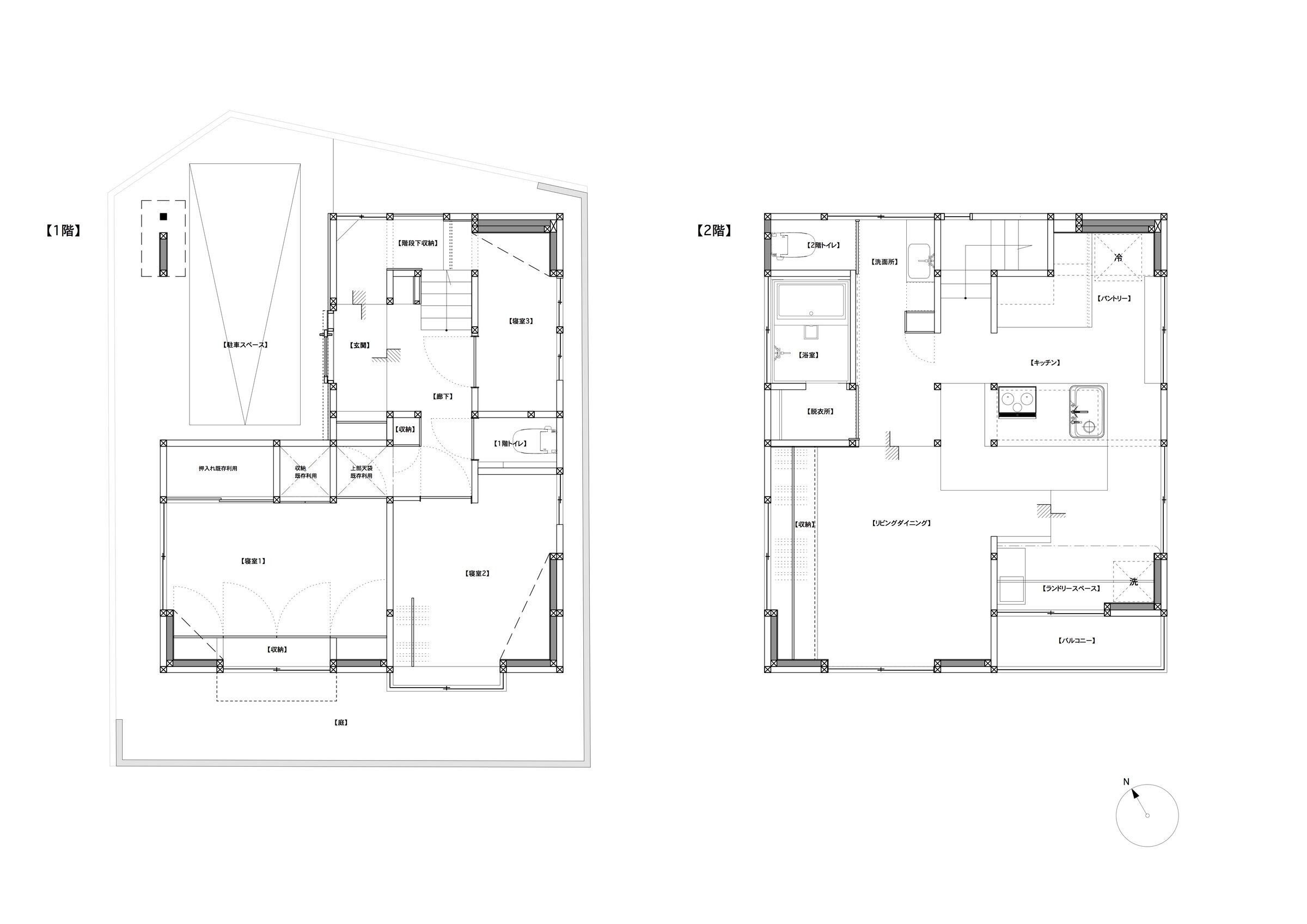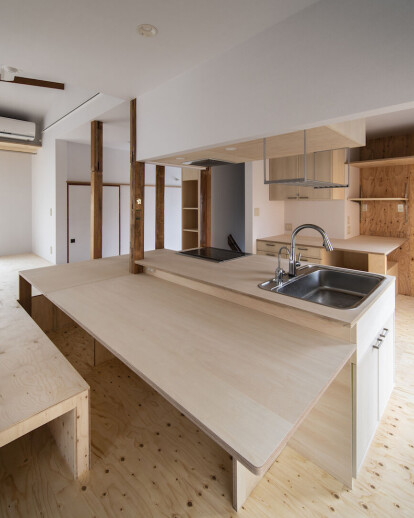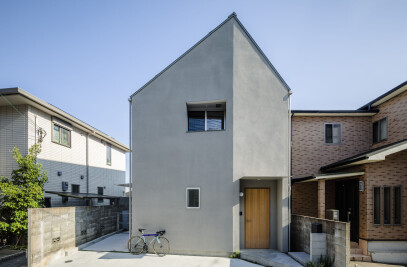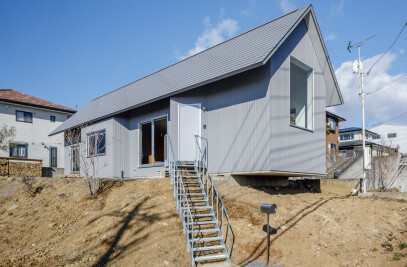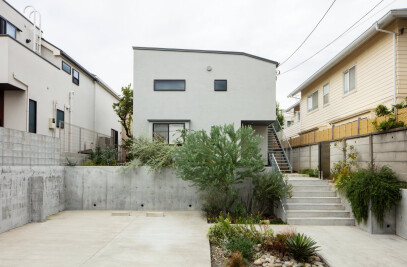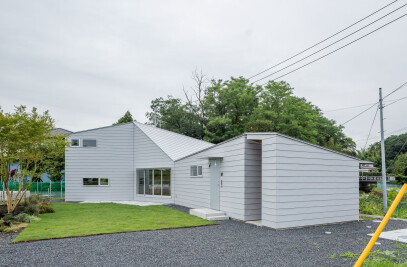It was built over 50 years ago as a wooden two-story house in a residential area of Shibuya, Tokyo. A project to be refurbishment that used to be a two-family house for a new life, including a grand child. In terms of design proposal that is to keep the privacy of each family members, we decided to collect the bedrooms on the first floor, and on the second floor creates a continuous space for family gathering.
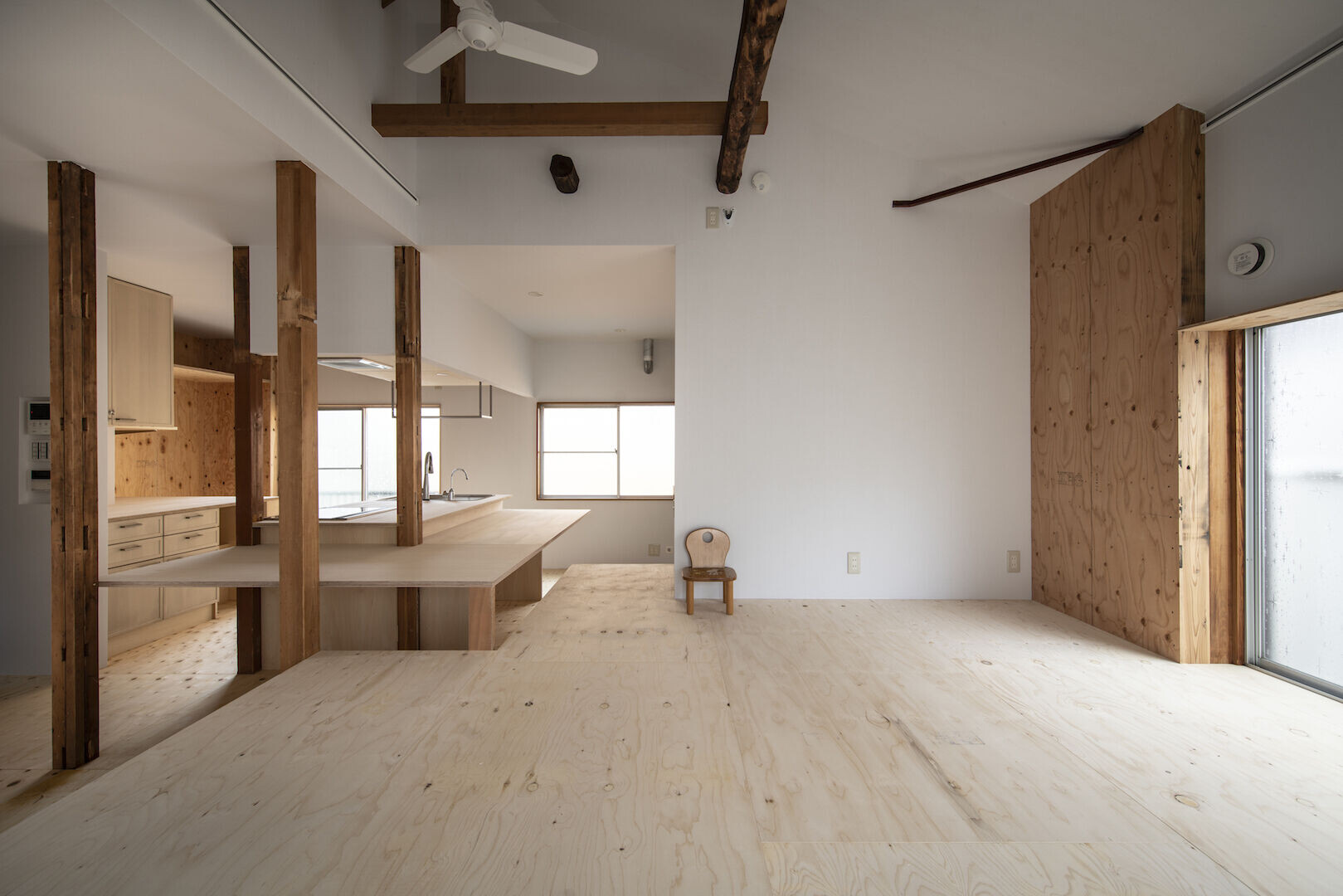
The two facades are faced with roads but it is north though, light condition for interior was darker as our first impression. On the other hand, a steel column in the corner of the car parking space on the north side was no longer fulfilling its role, the second floor is leaned by about 3 cm, and also the existing foundation seemed sinking. Therefore, the house needed seismic retrofitting, we had to think about what could be done in order to live with peace of mind for as long as possible.
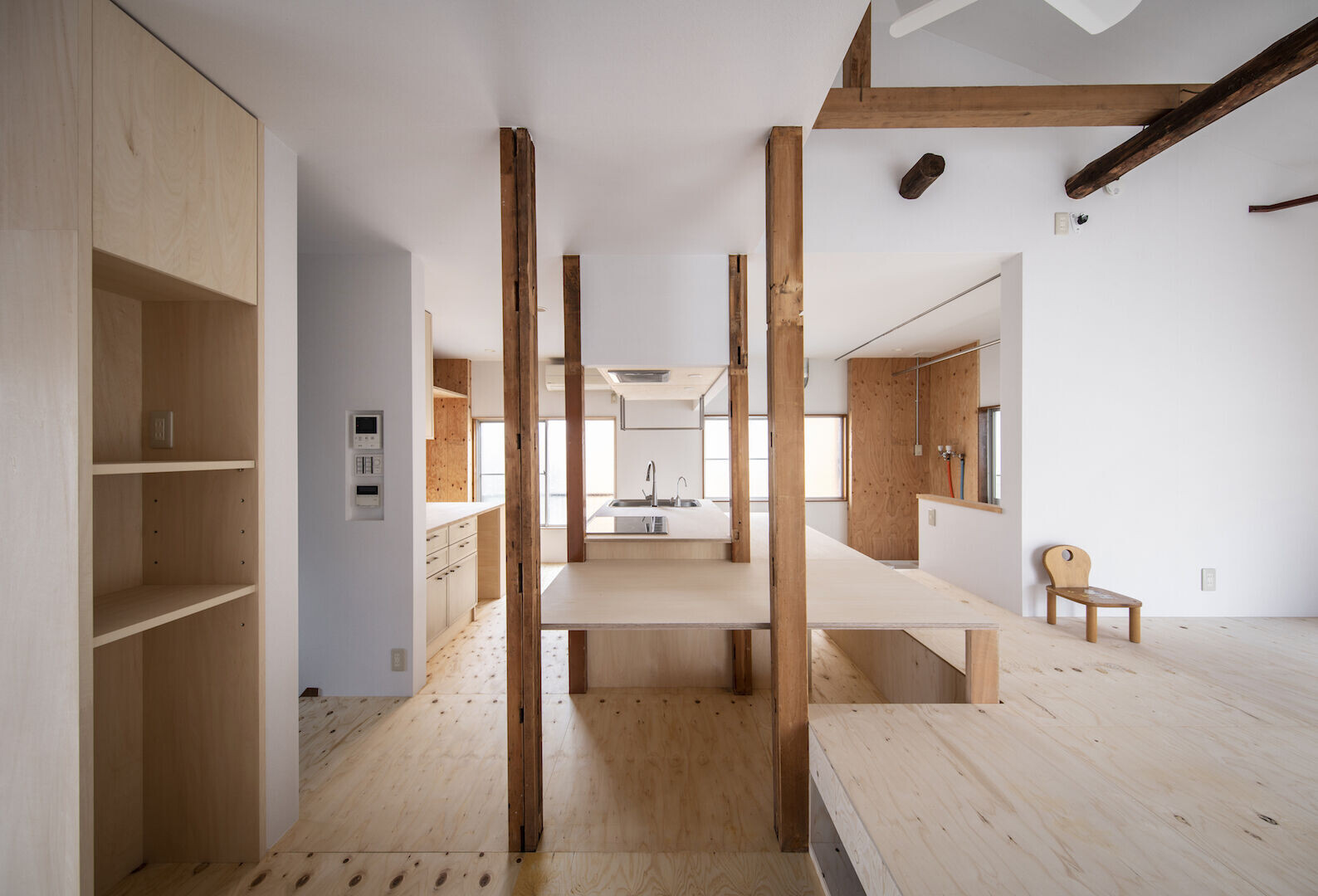
As assuming general method, what if it was additional new bearing walls were added to the existing walls, it was easy to imagine that the result would increase to about two times at best. But the repair work on the facade wall was completed several years ago, we could't touch any from inside. In this case, the existing windows should be crushed to increase the new bearing walls or should be added to the inner space, but that would not create a continuous space.
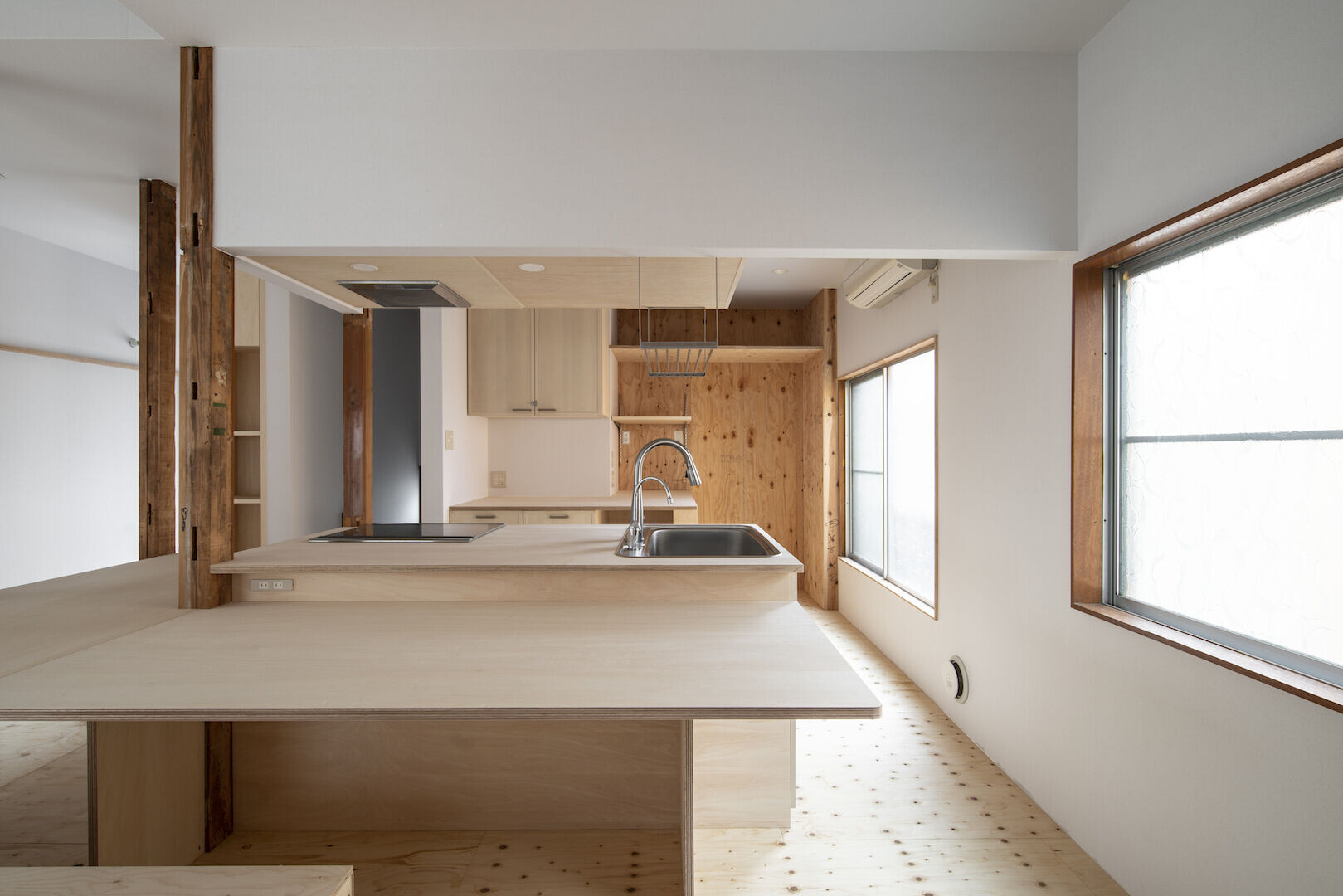
Then, we proposed a structural system that supports the entire existing building by "implanting" dispersed new structural walls along the inner wall of the house. This means that inside wiht the existing bearing wall set up the newly implanted L-shaped and I-shaped bearing walls at the four corners of the house. Those consist of new columns and structural plywood, penetrating the 2nd floor, such as on the first floor and up to the ceiling of the second floor that is made integrally. The reason why they are placed at the four corners is to add a new triangular foundation so as to be reinforced to the existing foundation. This created an angle brackets-like structure that supported the entire house from the inside, in addition to repair the steel column. As the implanted bearing walls are exposed in, this seismic design has been realized to be sensory and visually reassuring.
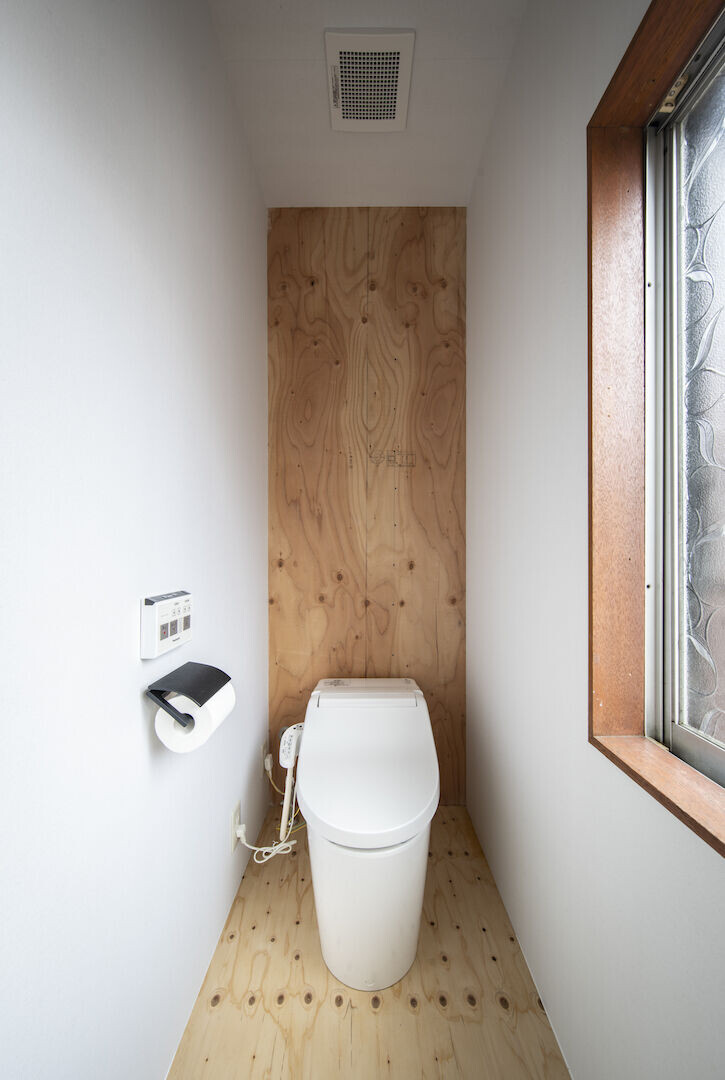
Location: Shibuya-ku, Tokyo, JAPAN
Use: Housing / refurbishment
Scale: wooden two-story
Total floor area: 77.83m2
Design: Sumasaga Real Estate
Structure: OUVI
Construction: Kawayuki Komuten
Photo: Katsumi Hirabayashi
Complited: 2019.10
