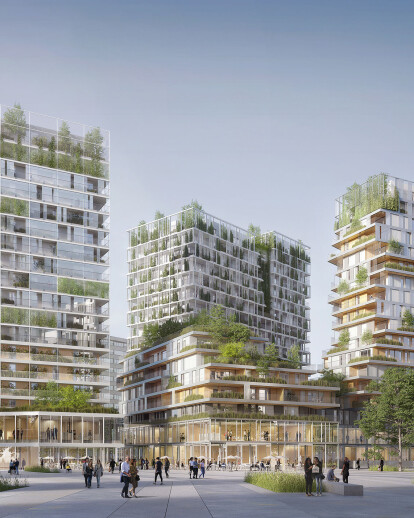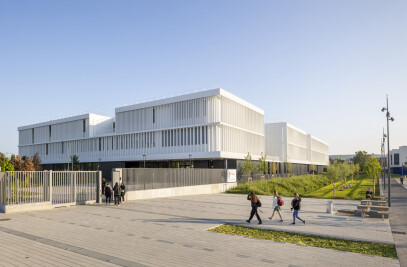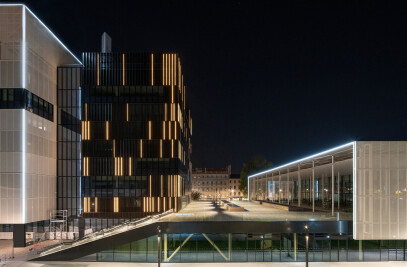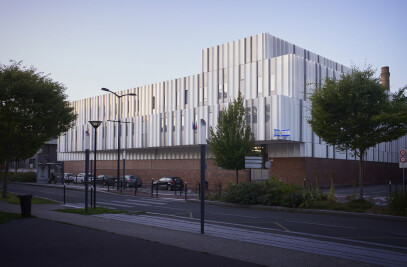Located at the junction of the Victor Hugo ZAC and the Pierre Plate district, the lot G3 site occupies a strategic position on a site scale. This location defines the main challenge of its development: to guarantee a natural and efficient link between the future Greater Paris station centre and these new districts. The project thus offers the opportunity to bring together parts of the city that are now separate. In addition to this desire to connect all the adjoining parts of the plot, there is the idea of proposing a strong architectural signal at the head of the block, which fully participates in a rotational movement between the major urban axes.
To achieve this, we have opened up a perspective through the very thickness of the block, which leads from the exit of the station to the Pierre Plate district. The unit tower has the status of a landmark of this entrance to the city, anchored to the ground but closely complementary to the rest of the lot to which it is linked by a glass footbridge.
The two towers at the northeast ends of the plot are each specifically treated, with a set of random horizontal strata for one, and a mantilla cut by a vertical fault for the other. This variety gives a strong identity to each home. It offers multiple and generous outdoor spaces that respond to this quest for appropriation and differentiation in the collective.
The composition of the block creates a ventilated Skyline, it provides many visual openings, essential porosities to the quality of lighting and views of the homes. The implementation of many forms of greening in the project completes this system and allows for green continuity, promoting the development of biodiversity. (Shared gardens, green terraces, patio.)
The project thus develops new urban writings; its landscape treatment accompanies and underlines the building with which it interacts.
The project will total 27,600 sqm and will be delivered in 2023.
Material Used :
1. Thermol acquered metal cover
2. Corrugated perfored sheet cladding
3. Deployed sheet perfored cladding
4. Corrugated perfored sheet claustra
5. Deployed sheet perfored claustra
































