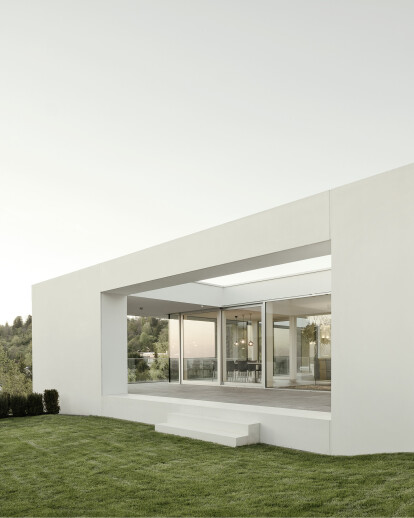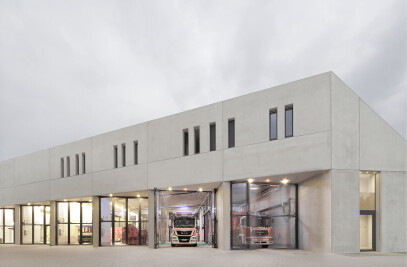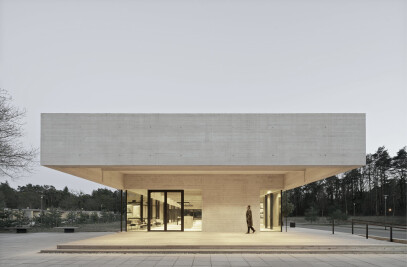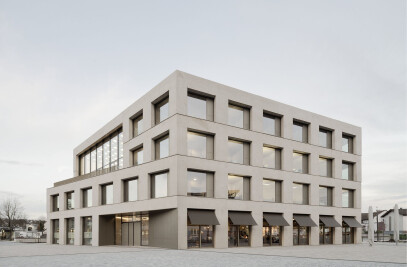This house for a family with two children is located in a quiet residential street on the western edge of Reutlingen. The characteristics of the place are formative influences for the design: The property is beneath the widely visible Achalm – the scenic landmark of the city – and slopes steeply downward to the northwest, offering an impressive vista that extends into the Black Forest.
The goal was to enable this special feature to be experienced, while at the same time ensuring the best possible orientation to the sun. The residence responds to this challenge with a plan shape that carves two orthogonal atriums from the upper floor – on the actual living level – out of the geometrically clear-cut, rectilinear form. By virtue of these judiciously positioned openings, all the important, more public spaces of the house receive direct sunlight from noontime onward and, moreover, have a direct horizontal connection to the terraces and the garden. Inside and outside are, as if self-evident, placed in a close relationship: the protected outdoor areas not only bring lots of sunshine into the house, they also give its residents new ways to enjoy their home and the surroundings.
The defining typological figure at this level is a compartmentalized plan that, due to the sloping terrain, primarily faces the view to the northwest. On the main living level above is the parents’ area, which faces southeast and has direct access to the garden. Only this single room and its ancillary spaces are clearly delimited – the entire living/dining area and the kitchen are designed as an emphatically open, L-shaped room on the side of the house facing the view. The full-height glazing on the living level strengthens the relationship to the two terraces in front. Thanks to the magnificent vista, the surrounding landscape becomes part of the house.
You enter the house through a small forecourt at the northeast. A single-flight stair in the center of the house joins the two levels. In the area with the children’s rooms and study, white colors dominate on the walls and ceilings, and a white polyurethane coating has even been chosen for the floor. The color scheme in the living area is defined by a floor of dark herringbone parquet and the white surfaces of the built-in furniture.
The building’s form, which clearly opens toward the view with its consistently full-height glazing, is contained by a powerful frame of concrete: Like an oversized passe-partout, this gesture showcases the magnificent vista to the northwest. The white, lustrous surface of the rectangular and sharp-edged concrete contrasts with the soft, undulating lines and colors of the surrounding landscape.

































