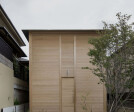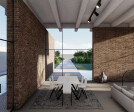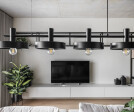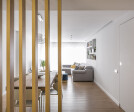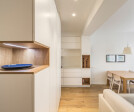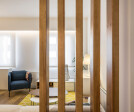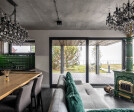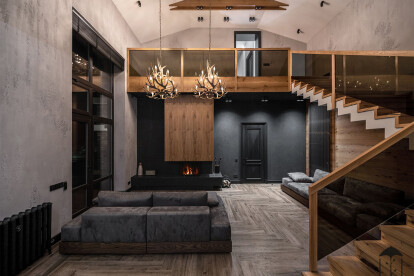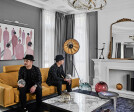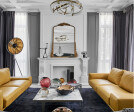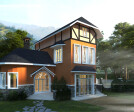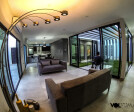2019 house
An overview of projects, products and exclusive articles about 2019 house
Projeto • By Tomoaki Uno Architects • Casas Particulares
Ogimachi House
Projeto • By E.F-Architects • Habitação
varamin villa
Projeto • By K&M Design Studio • Casas Particulares
House JP28
Projeto • By Razvan Barsan + Partners • Casas Particulares
MODERN INSERTION
Projeto • By Destudio Arquitectura • Apartamentos
House - Casa Alemania
Projeto • By Destudio Arquitectura • Apartamentos
HOUSE - Artes Gráficas
Projeto • By YOUSUPOVA • Apartamentos
UI042/2
Projeto • By YOUSUPOVA • Apartamentos
UI042
Projeto • By Answer Design • Habitação
Janus Casa
Projeto • By VinaTrends Constructions • Ruas
DaLat House / VinaTrends Architect
Projeto • By Volhuma Arquitectura • Casas Particulares

