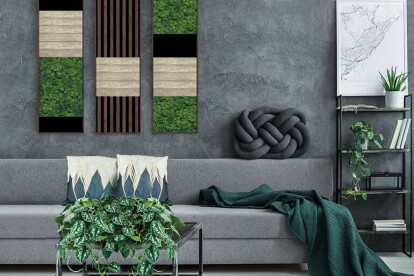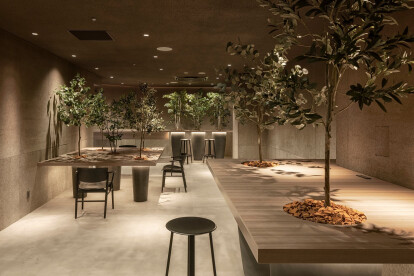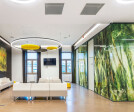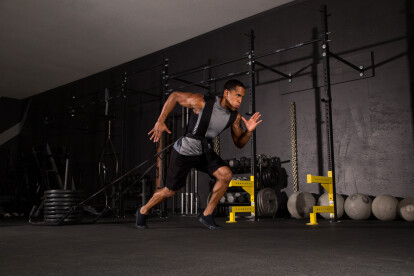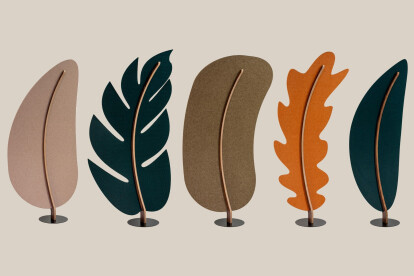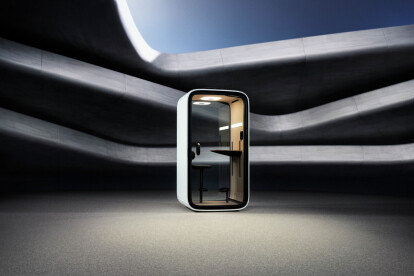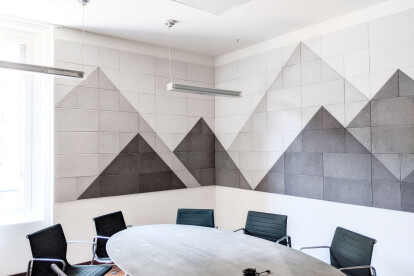Acoustic
An overview of projects, products and exclusive articles about acoustic
Produto • By TRNKL design • PATIO collection
PATIO collection
Produto • By TRNKL design • MOTION collection
MOTION collection
Projeto • By BIDERMANN+WIDE • Escritórios
Chefs Culinar
Notícias • Notícia • 31 dez. 2022
Kamitopen Architecture-Design office crafts a tranquil wellness space devoid of sound
Projeto • By Tresismo • Escritórios
Execon Corporate
Projeto • By LIKO-S • Escritórios
Private clinic Budapest
Produto • By Barrisol - Normalu Sas • Ecolia®
Ecolia®
Produto • By sofSURFACES Inc. • duraSOUND® Rubber Acoustic Tiles
duraSOUND® Rubber Acoustic Tiles
Projeto • By LIKO-S • Escritórios
Clubco Coworking Brno
Projeto • By LIKO-S • Escritórios
Geo Incubator Brno
Projeto • By Rulon International • Escritórios
Capital One M1
Produto • By Framery • Framery One™
Framery One™
Produto • By Milleforma • Rettangolo 60
Rettangolo 60
Projeto • By LIKO-S • Escritórios
