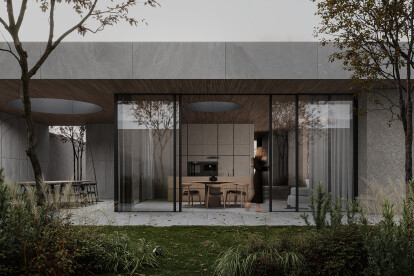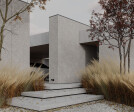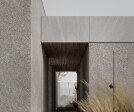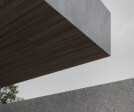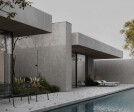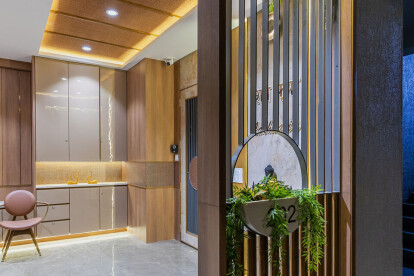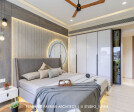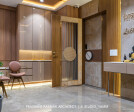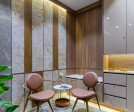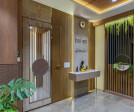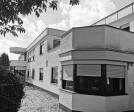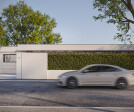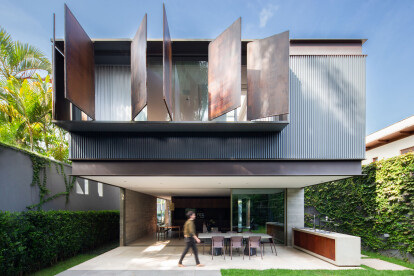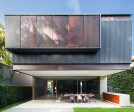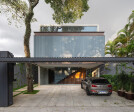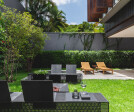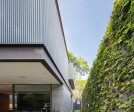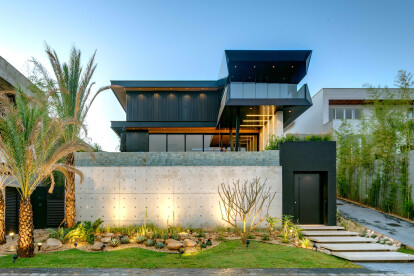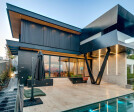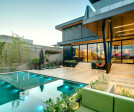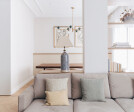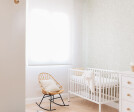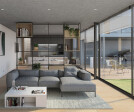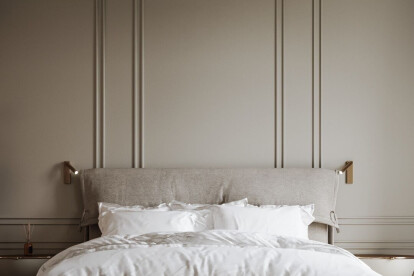Architect's house
An overview of projects, products and exclusive articles about architect's house
Projeto • By Bezmirno • Habitação
Sharp
Projeto • By Prashant Parmar Architect • Apartamentos
Modern Elegance at Swati Crimson In Ahmedabad
Projeto • By Bezmirno • Edifícios individuais
The M House
Projeto • By FCStudio • Casas Particulares
BENTO HOUSE
Projeto • By 33BY Architecture • Casas Particulares
DIM VASTU
Projeto • By dayala e rafael arquitetos • Casas Particulares
JIG HOUSE
Projeto • By Destudio Arquitectura • Apartamentos
HOUSE | CASA EN EL ENSANCHE
Projeto • By Atelier Vens Vanbelle • Casas Particulares
Toon & Ina
Projeto • By CMYK Arquitectos • Casas Particulares
CASA PARK NORD
Projeto • By SUPPOSE DESIGN OFFICE Co.,Ltd. • Casas Particulares
House T
Projeto • By Gnädinger Architects • Apartamentos
212_Heidestraße
Projeto • By 33BY Architecture • Paisagem residencial
BST House
Projeto • By Crosby Studios • Casas Particulares
New York Residence
Projeto • By Home Design Studio • Apartamentos
Proreznaya_str
Projeto • By Arquea Arquitetos • Casas Particulares
