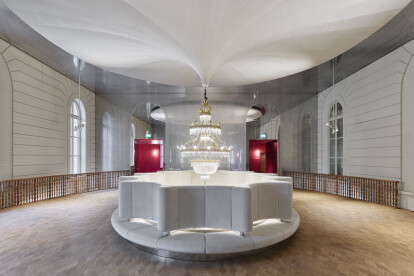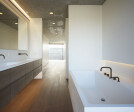Basel
An overview of projects, products and exclusive articles about basel
Notícias • Notícia • 27 mai. 2022
New Novartis Pavilion in Basel features a distinctive zero-energy media facade
The Novartist Pavilion by AMDL CIRCLE is a new exhibition, meeting and event centre at the Novartis Campus Basel. The first publicly accessible building on the campus site, which includes a collection of other high profile buildings completed by architects such as David Chipperfield, Frank Gehry, and Tadao Ando, the project aims to promote dialogue about life sciences and serve as a resource that showcases the past, present, and future of healthcare. In particular, the building houses the Wonders of Medicine, a permanent multimedia exhibition designed by ATELIER BRÜCKNER.
iart
The distinctive, zero-energy media façade was developed through a series of parametric designs by AMDL that determined the geometric and gra... Mais
Notícias • Notícia • 26 nov. 2020
Herzog and de Meuron restores the Volkshaus Basel to its original glory
After completing renovations for the Volkshaus brasserie and bar in 2012, Herzog & de Meuron completed renovations on the Volkshaus hotel.
© Robert Rieger
The Volkshaus Basel, originally the castle bailiwick, has a rich history dating back to the 14th century. In 1845 a brewery with adjoining restaurant was built, with a concert hall and beer hall added later. The latest renovations in the 70s destroyed the original character and identity of the Volkshaus beyond recognition in the name of technical upgrades.
© Robert Rieger
In line with the renovations of the brasserie, bar and small events halls back in 2012, Herzog & de Meuron hoped to discover historic layers by peeling back the ‘crust’ app... Mais
Notícias • Notícia • 22 jun. 2020
Herzog & de Meuron designs historic collage of neo-baroque, classicist, and contemporary elements for Basel Stadtcasino renovation
After four years of construction and renovation, the renovation of the Basel Stadtcasino by Herzog & de Meuron has been completed. Behind a refreshed neo-baroque front, which was preserved and rebuilt, the architects have succeeded in combining neo-baroque, classicist, and contemporary elements into a new type of architecture.
Foyer - © Stadtcasino Basel, Roman Weyeneth
Inside, the space has been expanded to create additional space for the public and artists. Along with opulent, curving staircases and more generous foyers, an entirely new ventilation system has been installed.
Upper foyer - © Stadtcasino Basel, Roman Weyeneth
The architects used a popular element from the 19th century, the use of mirror... Mais
Projeto • By SSA Architects • Apartamentos
Unterer Rheinweg Basel
Der Neubau «Unterer Rheinweg» liegt direkt am Kleinbasler Rheinufer in einer nur neun Meter breiten Baulücke. Auf fünf Geschossen mit Attika erstrecken sich vier hochwertige Wohneinheiten im Stockwerkeigentum. Mittels einer kompakten und optimierten Grundrissgestaltung wurde trotz minimaler Grundfläche ein Maximum an Wohnkomfort erreicht. Split-Levels gliedern die Wohnungen räumlich und ermöglichen Wohnbereiche unterschiedlicher Qualität: einen überhohen Wohn-Essbereich, der sich zum Rhein hin öffnet und einen privateren Schlafbereich zum Hof. Grosszügige, raumhohe Verglasungen auf beiden Fassadenfronten gewähren eine einzigartige Aussicht und beziehen die besonderen A... Mais







