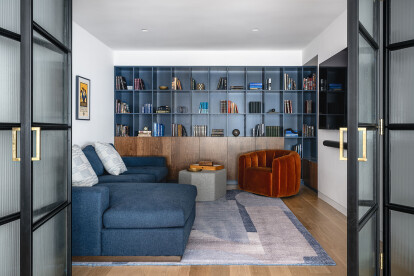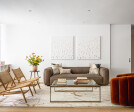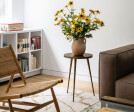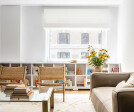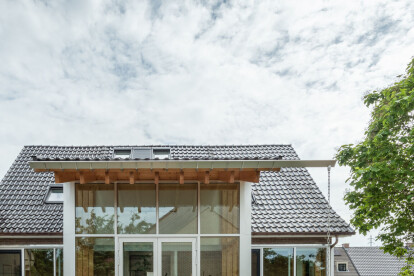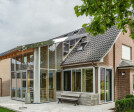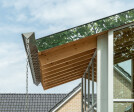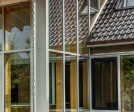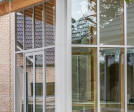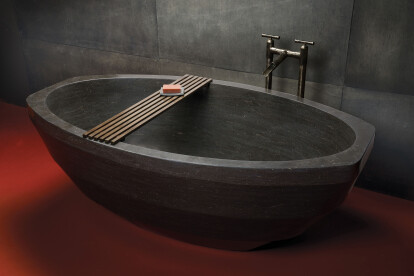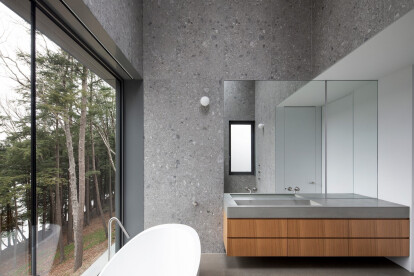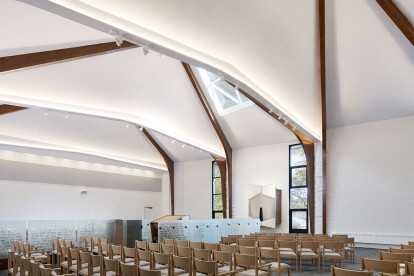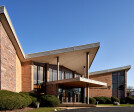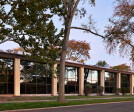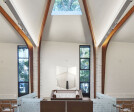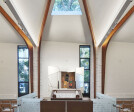Bathroom
An overview of projects, products and exclusive articles about bathroom
Projeto • By Studio Minosa • Casas Particulares
Mosman Residence
Projeto • By Studio Esar • Casas Particulares
Mt Martha
Projeto • By Grande Interior Design • Apartamentos
Monterey
Projeto • By Studio ST Architects • Apartamentos
Riverside Drive Apartment
Projeto • By Objekt Architecten • Habitação
Villa ABC
Produto • By Stone Forest • Facet Bathtub
Facet Bathtub
Projeto • By Varied Forms • Apartamentos
Apartment in Kensington
Projeto • By MODENESE LUXURY INTERIORS • Apartamentos
Gorgeous Bathroom Interior Design Concept
Projeto • By TECNOGRAFICA • Casas Particulares
Bagno per gli ospiti by Barbara Calia
Projeto • By TECNOGRAFICA • Apartamentos
Bagno - Casa Raffaello by 400GON
Lifestyle Suites Rome
Projeto • By mnda studio • Apartamentos
Ceraldi Bathroom
Notícias • Especificação • 20 mar. 2023
10 stunning washbasins redefining luxury and style in private houses
Projeto • By Studio ST Architects • Sinagogas
Skokie Valley Synagogue
Projeto • By Pardini Hall Architecture • Casas Particulares











