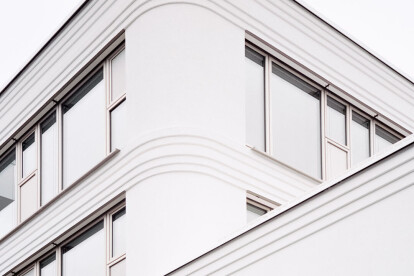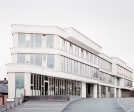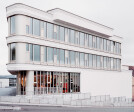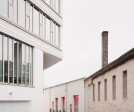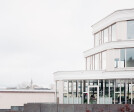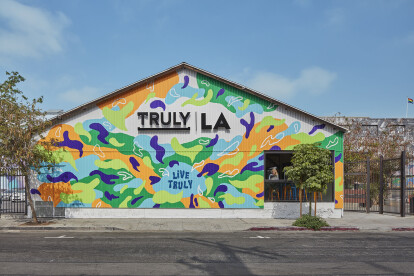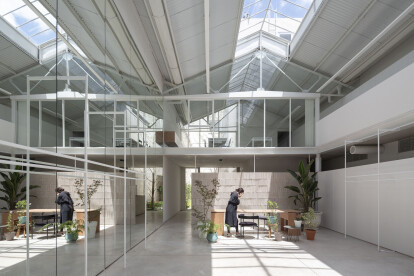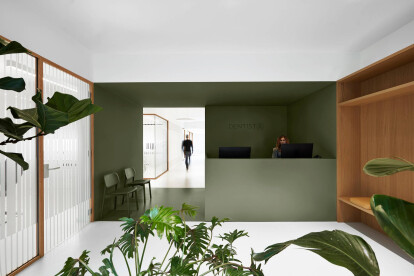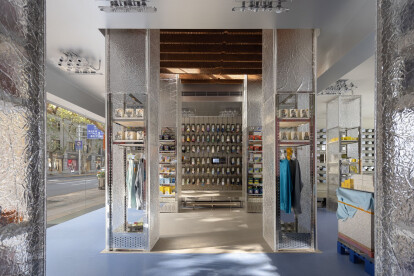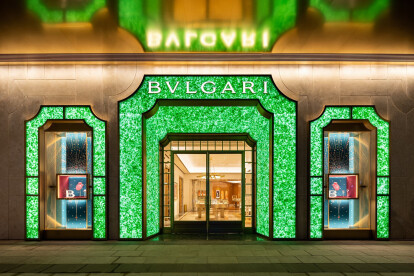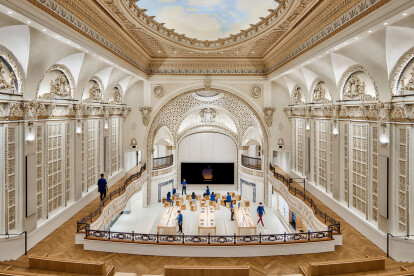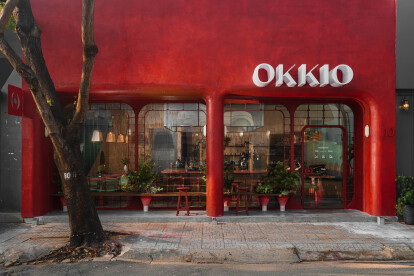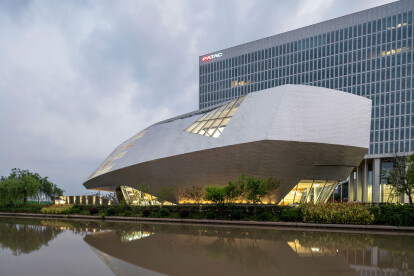Brand architecture
An overview of projects, products and exclusive articles about brand architecture
Projeto • By dagli + atelier d’architecture • Escritórios
Cobolux Center
Notícias • Notícia • 4 nov. 2022
Bergmeyer unveil a brick-and-mortar tasting room with a modern boho vibe for Truly Hard Seltzer brand in Los Angeles
Projeto • By Studio MBM • Escritórios
DL 1961 Headquarters
Notícias • Notícia • 12 jun. 2022
Niceto project sees the expansion and restoration of an old warehouse in Buenos Aires
Projeto • By Samuelov Studio • Escritórios
Kaufman Group
Notícias • Notícia • 31 jan. 2022
Studio i29 develop a soothing green brand identity for Dentista dental clinic in Amsterdam
Notícias • Notícia • 28 jan. 2022
New Bananain Concept store in Shanghai seeks to re-design the basics
Notícias • Notícia • 16 dez. 2021
Dramatic Bulgari flagship by MVRDV showcases a green, jade-like facade of recycled champagne and beer bottles
Projeto • By TRA Studio • Lojas
Pearl River at Chelsea Market
Notícias • Notícia • 27 jun. 2021
Apple celebrates the legacy of Los Angeles architecture with their unveiling of Apple Tower Theater
Notícias • Notícia • 23 abr. 2021
Bauhaus ethos finds expression in MCM Haus flagship store design
Notícias • Notícia • 30 mar. 2021
The strikingly red and retro Okkio Caffe exudes a strong brand identity
Notícias • Notícia • 21 dez. 2020
Former cement plant transformation reintroduces activities of creative production
Notícias • Notícia • 29 set. 2020
