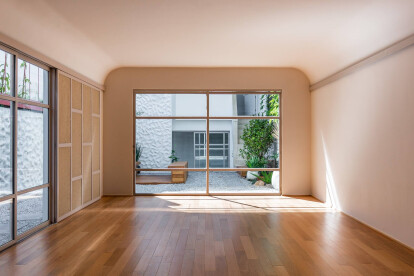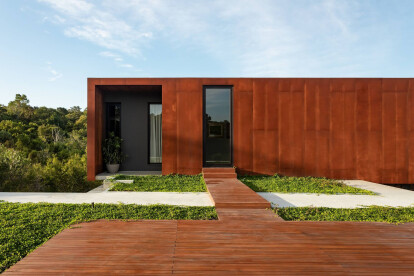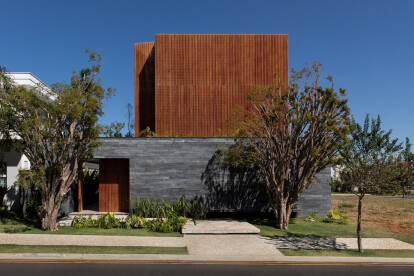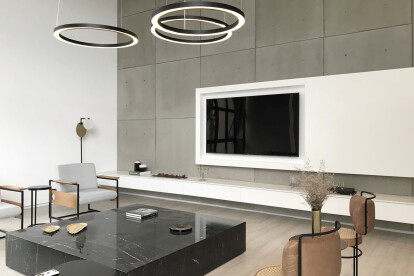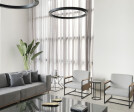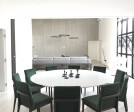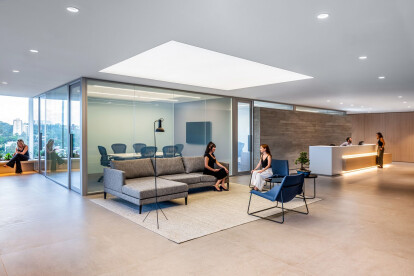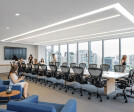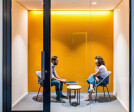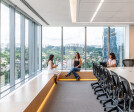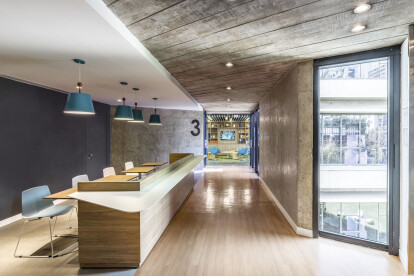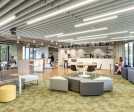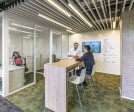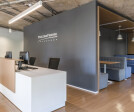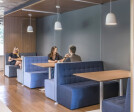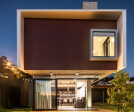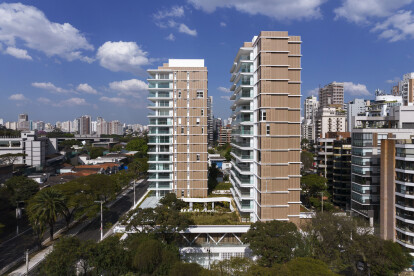Brazilian architecture
An overview of projects, products and exclusive articles about brazilian architecture
Projeto • By Siqueira + Azul Arquitetura • Casas Particulares
Indah House
Notícias • Notícia • 17 ago. 2021
Former Sao Paulo residence transformed into spacious YOGA concept
Notícias • Notícia • 9 jun. 2021
Hanging House integrates country retreat with the local ecosystem
Projeto • By LEIVA arquitetura • Casas Particulares
Morro da Manteiga House
Notícias • Notícia • 28 jan. 2021
Q04L63 House inspires with use of natural materials
Notícias • Notícia • 27 jan. 2021
Corten clad home designed with green space in mind
Notícias • Notícia • 27 jan. 2021
Pure and simple geometry defines the House of Jabuticabeiras
Notícias • Notícia • 13 ago. 2020
Brazilian House cleverly navigates topography with multi-level volumetric design
Projeto • By Mariana Martini • Habitação
CASA ITAIPAVA | Minimal elegance
Projeto • By Perkins&Will • Escritórios
International Insurance Company
Projeto • By Perkins&Will • Escritórios
TozziniFreire Advogados Headquarters
Projeto • By Michel Macedo Arquitetos • Casas Particulares
RG House
Projeto • By Michel Macedo Arquitetos • Casas Particulares
JK House
Projeto • By Perkins&Will • Apartamentos
Oscar Ibirapuera
Projeto • By ARQBR Arquitetura e Urbanismo • Escolas secundárias





