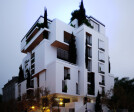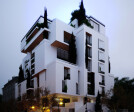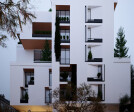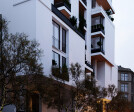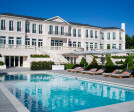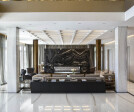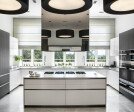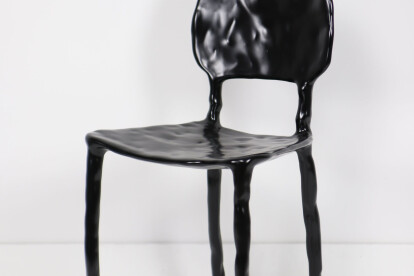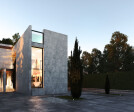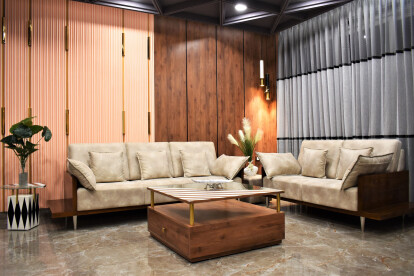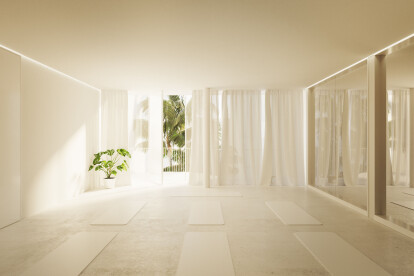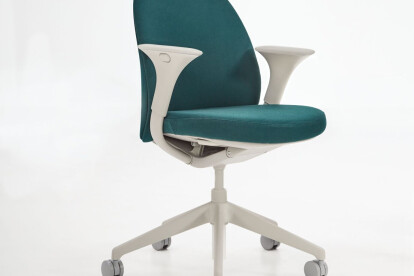Contemporary
An overview of projects, products and exclusive articles about contemporary
Projeto • By shenakhteh studio • Centros de Exposições
tehrani stone complex
Projeto • By shenakhteh studio • Lojas
ara residential building
Projeto • By ORA Studio NYC • Casas Particulares
LONG ISLAND GRAND RESIDENCE
Projeto • By Dipen Gada and Associates • Casas Particulares
Dr. Nirav Bhalani's Residence
Produto • By Maarten Baas BV • Clay dining chair
Clay dining chair
Projeto • By MIKE EDWARDS ARCHITECTURE • Habitação
Ardross House
Projeto • By YCL studio • Apartamentos
Origami apartment
Projeto • By shenakhteh studio • Casas Particulares
torkamandeh villa
Projeto • By A.J Architects • Apartamentos
Modish Hue
Projeto • By Miró Rivera Architects • Casas Particulares
Residence 104
Projeto • By ADD Architekten ZT GmbH • Apartamentos
GG10
Projeto • By Leonardo Marchesi • Centros de bem-estar
Yoga Pod 2
Produto • By Ligne Roset • Ruche Sofa
Ruche Sofa
Essa
Projeto • By OB Architecture Ltd • Showrooms






