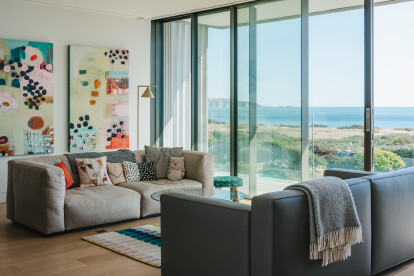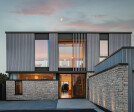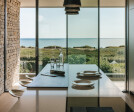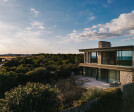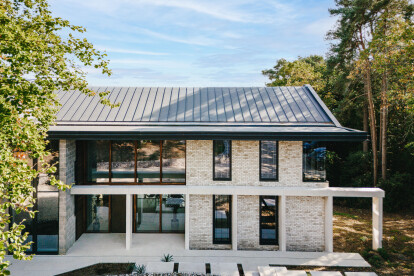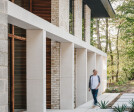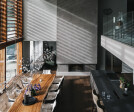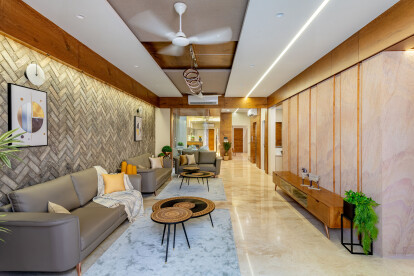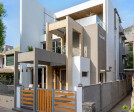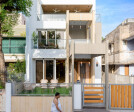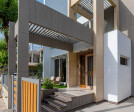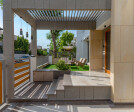Double-Height Entrance
An overview of projects, products and exclusive articles about Double-Height Entrance
Projeto • By OB Architecture Ltd • Casas Particulares
Waterside
Projeto • By OB Architecture Ltd • Casas Particulares
Treetops
Projeto • By Prashant Parmar Architect • Casas Particulares
Narrow House in Ahmedabad
Notícias • Notícia • 17 mai. 2022
Experimental Co-Housing Denver project by Productora provides a compelling model for centrally located, low-cost housing
Projeto • By Comelite Architecture Structure and Interior Design • Casas Particulares
Traditional Arabic House Design
Projeto • By Comelite Architecture Structure and Interior Design • Casas Particulares
