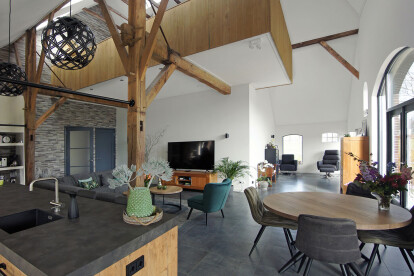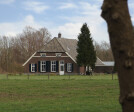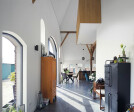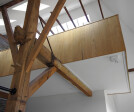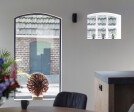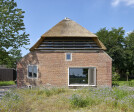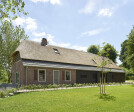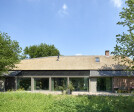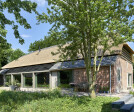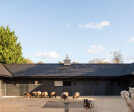Farm houses
An overview of projects, products and exclusive articles about farm houses
Projeto • By Ângela Roldão Arquitetura • Casas Particulares
Fazenda Pará de Minas
Projeto • By Alexander Gorlin Architects • Casas Particulares
Catskills Farmhouse
Projeto • By Simon Christiaanse Architectuur • Habitação
Farmhouse Laren (Gelderland)
Projeto • By Lucas Rigotto • Casas Particulares
Vally Farm House
Projeto • By HILBERINKBOSCH architecten • Fazendas
Farm Walik, Riethoven
Projeto • By Levy Design Partners, Inc. • Casas Particulares
Bloomfield Artist Studio and Garage
Projeto • By OTP Arquitetura • Paisagem residencial
GSM HOUSE
Projeto • By Tolga Architects • Escritórios
Adatarım Farm Administrative and Accommodation Bui
Projeto • By Atelier Barda architecture • Casas Particulares
Maison Gauthier
Projeto • By McLean Quinlan • Casas Particulares










