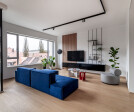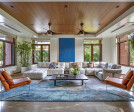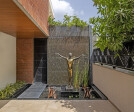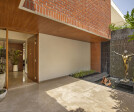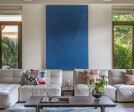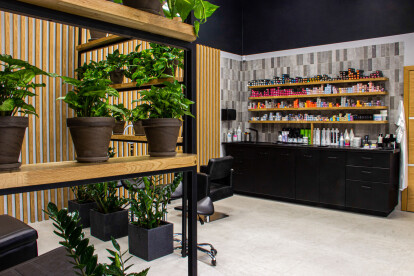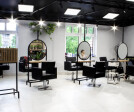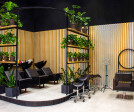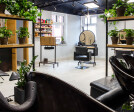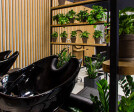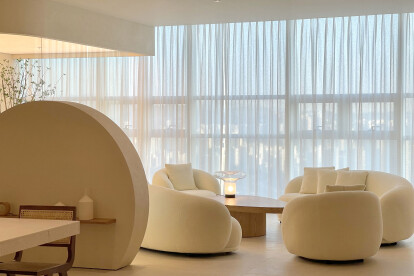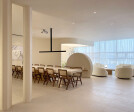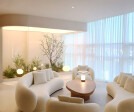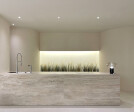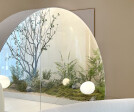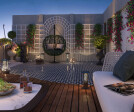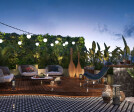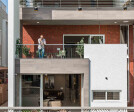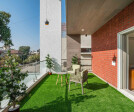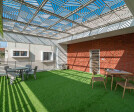Furnituredesign
An overview of projects, products and exclusive articles about furnituredesign
Projeto • By Vivijana Zorman, architecture and interior design • Apartamentos
Central Apartment
Projeto • By BASIL architecture • Casas Particulares
House WADD
Projeto • By Francesca Girolami Studio • Apartamentos
DP house
Projeto • By k.n.associates • Casas Particulares
Maheshwari Residence
Projeto • By Anna Underowicz • Lojas
Hair Salon
Projeto • By DESIGN STUDIO MONO • Escritórios
DTS Office
Projeto • By AshariArchitects • Hotéis
Kish Armitaj Hotel
Projeto • By Laura Abeltina • Apartamentos
Apartment in Hamburg
Projeto • By Prashant Parmar Architect • Apartamentos
INTERIOR DESIGN OF 4BHK APARTMENT AT VERTIS TOWER
Projeto • By Studio Fluid • Bares
Bistro Mali Pijac
Projeto • By Bora Dá Designs • Casas Particulares
Daga Residence
Projeto • By Bora Dá Designs • Casas Particulares
Sukoon
Projeto • By Jalihal Associates • Casas Particulares
Conjoint Twins
Projeto • By ŠA atelier (Šarkauskai architecture atelier) • Apartamentos
022 apartment
Projeto • By Prashant Parmar Architect • Casas Particulares



