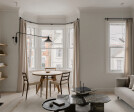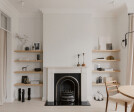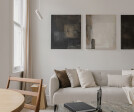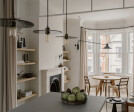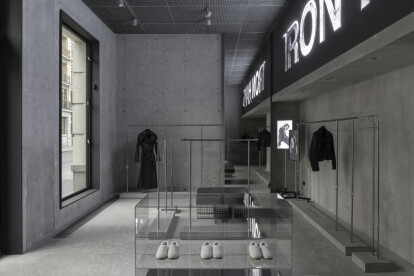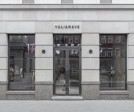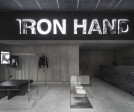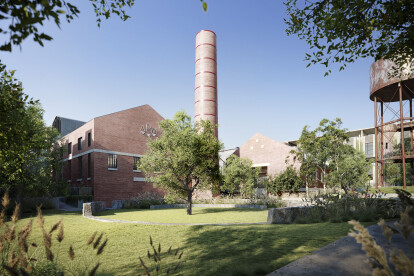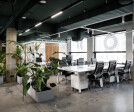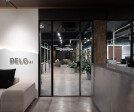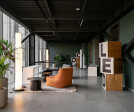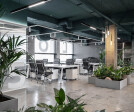Industrial
An overview of projects, products and exclusive articles about industrial
Projeto • By VRP architecten b.v. • Centros de Distribuição
Bedrijfshuisvesting Merwetank Dordrecht
Produto • By DE JUUL Interior Design • Dining table 'Ode to Prouvé'
Dining table 'Ode to Prouvé'
Projeto • By WSAA Design Team • Escritórios
I WILL Factory and Office
Projeto • By OZA Design • Casas Particulares
Doro Apartment
Projeto • By a|911 • Escritórios
PLATAH Pavilion
Projeto • By Aaksen Responsible Aarchitecture • Restaurantes
Mutu Loka Cafe
Projeto • By Gulyaev + Tsakharias • Lojas
Yuliawave store
Projeto • By LAAB Architects • Escritórios
99 COMMONS
Projeto • By mode:lina™ • Escritórios
G2 Office
Projeto • By Jackson Clements Burrows Architects • Apartamentos
Boiler House
Projeto • By LSN+Partners • Escritórios
PBC - Prishtina Business Center
Notícias • Notícia • 8 ago. 2022
Haydon Xi’an by Salone Del Salon is an artistic tribute to Retro, Sci-fi and Fantasy
Projeto • By Cartelle Design • Escritórios
Coworking DELO
Projeto • By ArchiGuru • Bares
Pinche Bar
Projeto • By ArchiGuru • Escritórios












