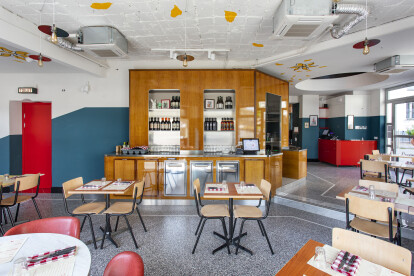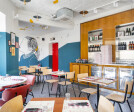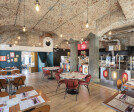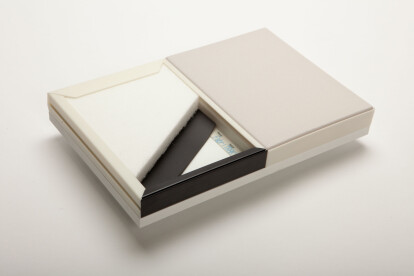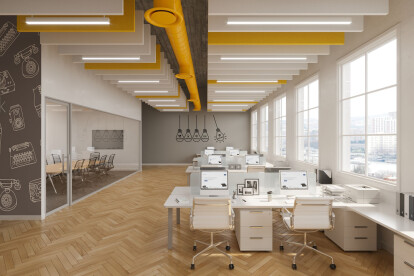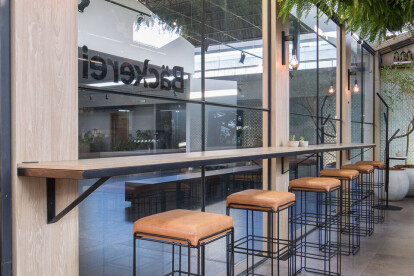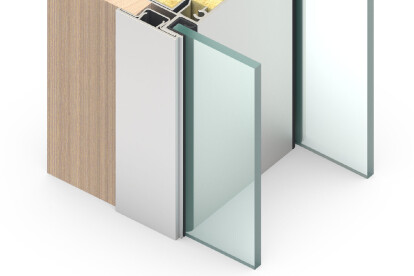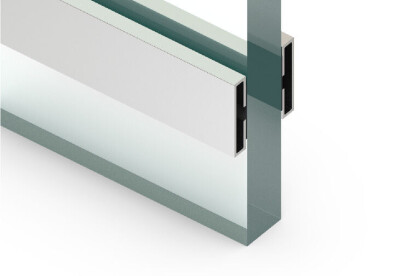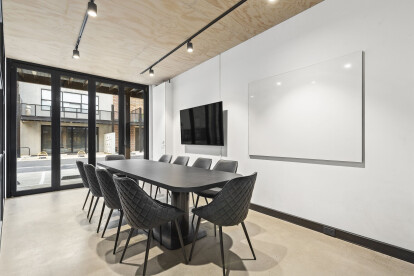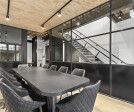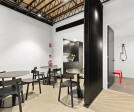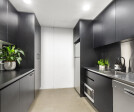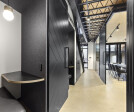Industrial design
An overview of projects, products and exclusive articles about industrial design
Projeto • By LoCa Studio • Escritórios
Forkstone
Projeto • By Avamposti Architettura • Restaurantes
Berberè Porta Palazzo
Projeto • By Moura Martins Arq. • Escritórios
Famo Lousada
Notícias • Notícia • 23 jun. 2023
BURR Studio reimagines a former industrial warehouse as a bright live–work home
Projeto • By PUR.PUR.A • Centro de Visitantes
BARRIO W
Projeto • By Tuncer Cakmakli Architects • Consulados
CONSULATE GENERAL OF SWITZERLAND ISTANBUL
Produto • By FabriTRAK® • TerraCORE® Poly
TerraCORE® Poly
Produto • By FabriTRAK® • Autem®
Autem®
Projeto • By Krownlab Inc. • Escritórios
Krownlab Headquarters
Projeto • By heroal • Escritórios
PhoenixWERK
Projeto • By The Dolar Shop • Restaurantes
The Dolar Shop East Village
Produto • By Danilo Vale • Banco Tião
Tião Stool
Produto • By LIKO-S • Omega | framed partition | modular system
Omega | framed partition | modular system
Produto • By LIKO-S • MICRA Industrial | frameless partition | single glazed
MICRA Industrial | frameless partition | single glazed
Projeto • By Canopy Fitouts • Escritórios





