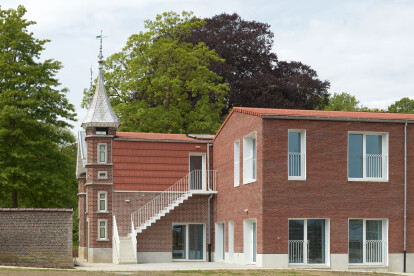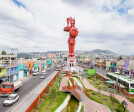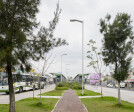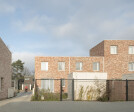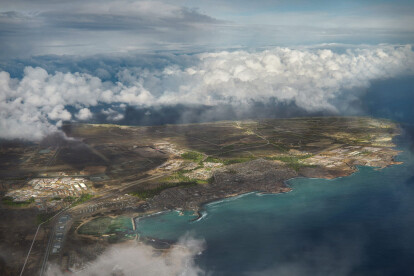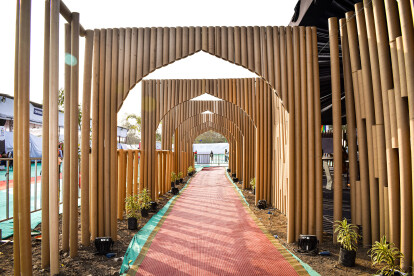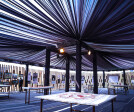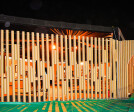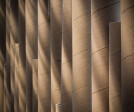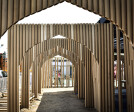Masterplan
An overview of projects, products and exclusive articles about masterplan
Projeto • By Plusoffice Architects • Casas de Repouso
Gaudium
Projeto • By WY-TO Group • Planos Diretores
Museum: Royal Kingdoms of India & Gujarat
Projeto • By Najmias Office for Architecture NOA • Planos Diretores
Playa Ferroviaria Colegiales
Projeto • By GRID Architects • Apartamentos
Belvedere Gardens
Projeto • By GRID Architects • Apartamentos
The Residence
Mexibús Nezahualcoyotl - Chimalhuacan
Projeto • By Robbrecht en Daem architecten • Hospitais
ZNA Cadix Hospital
Projeto • By Woonwerk Architecten • Habitação
Klimop residential court
Projeto • By KCAP • Planos Diretores
Hafencity
Notícias • Notícia • 17 mar. 2023
Team with KCAP presents master plan for Keflavík Airport Area
Projeto • By Lorenz Ateliers • Apartamentos
3 Villas
Projeto • By MUA - Architecture & Placemaking • Paisagem residencial
Krtsanisi Masterplan and Development Concept
Projeto • By Pomeroy Studio • Apartamentos
Azure North
Projeto • By Tres Atelier • Centros de Exposições
Jito expo 2019 - Ahmednagar pavilion
Projeto • By WY-TO Group • Heranças
