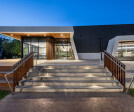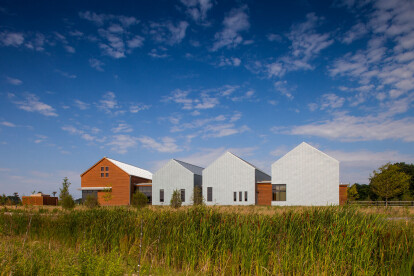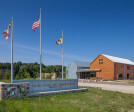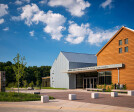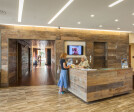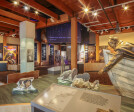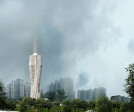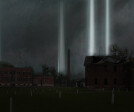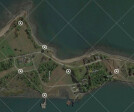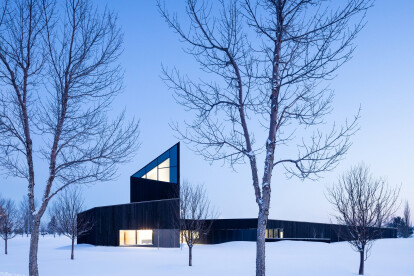Memorial
An overview of projects, products and exclusive articles about memorial
Projeto • By Bristow Proffitt Architecture and Interiors • Bibliotecas
Scoville Memorial Library
Projeto • By DesignInc • Bibliotecas
Mitcham Memorial Library
Projeto • By GWWO Architects • Centro de Visitantes
Harriet Tubman Underground Railroad Visitor Center
Projeto • By Studio Eiraji • Memoriais
Omran Sq. Memorial of New Sahand Town
Projeto • By Razan Architects • Apartamentos
Golestan Apartment
Projeto • By Axis Mundi • Espaços memoráveis
COVID-19 LIGHT MEMORIAL TRIBUTE FOR NEW YORK CITY
Projeto • By Axis Mundi • Memoriais
CORONAVIRUS LIGHT MEMORIAL FOR HART ISLAND
Projeto • By RMJM • Salas de Concertos
International Centre for Music
Projeto • By Wandel Lorch Architekten • Hotéis
Lern- und Gedenkort Hotel Silber
Projeto • By SHAPE Architecture Inc. • Centros Culturais
South Haven Centre for Remembrance
Projeto • By Abodo • Centros Comunitários
Waitohi Library and Community Hub
Projeto • By Mindspace • Memoriais
DR. ANJI REDDY MEMORIAL
Projeto • By Nizio Design International • Memoriais
Mausoleum of the Martyrdom of Polish Villages
Projeto • By West-line studio • Centros Culturais
Memorial Hall
Projeto • By scob architecture and landscape • Centros Comunitários






