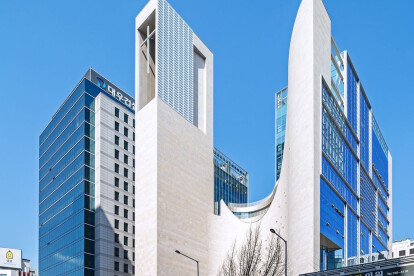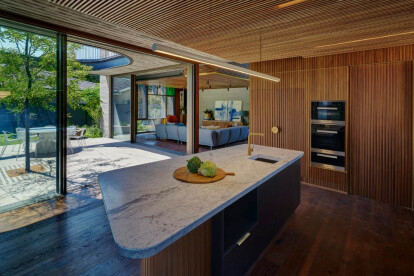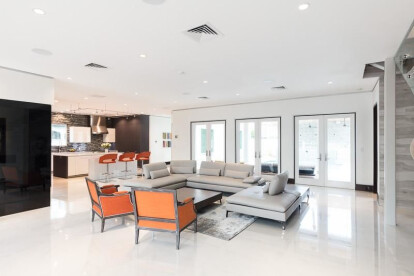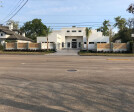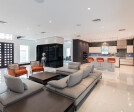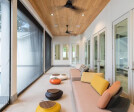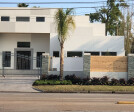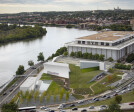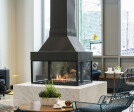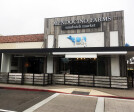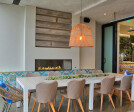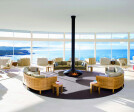Memorial
An overview of projects, products and exclusive articles about memorial
ArchiTALKS Pietro Carlo Pellegrini
Projeto • By Seoinn Design Group • Igrejas
Saemoonan Church
Projeto • By Neumann Monson Architects • Apartamentos
7
Projeto • By Clap Studio • Parques / Jardins
Mist Installation
Projeto • By debartolo architects • Pavilhões
Prayer Pavillion of Light
Projeto • By MU Architecture • Escritórios
Pekuliari
Projeto • By NKS architects • Crematórios
Hikari Terrace
Projeto • By After Architecture • Memoriais
Camp Barker Memorial
Projeto • By Abodo • Casas Particulares
Roscommon House
Projeto • By Charles Todd Helton Architect, Inc. • Casas Particulares
The Stratulate-Forotan Residence
Projeto • By Rebelo de Andrade • Casas Particulares
House 3000
Projeto • By Steven Holl Architects • Museus
The REACH at the Kennedy Center
Projeto • By European Home • Escritórios
7 Stunning Modern Gas Fireplaces in Commercial Spa
Landhausplatz | Eduard Wallnöfer Platz
Projeto • By Snøhetta • Centros Culturais





