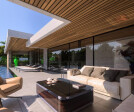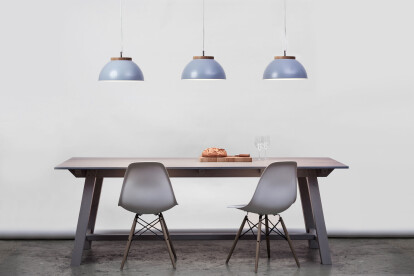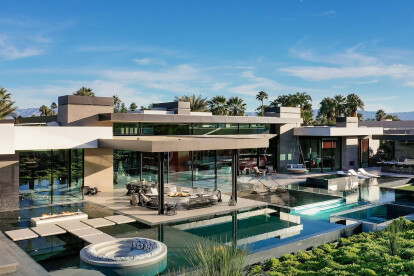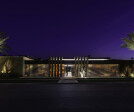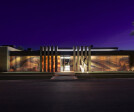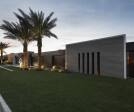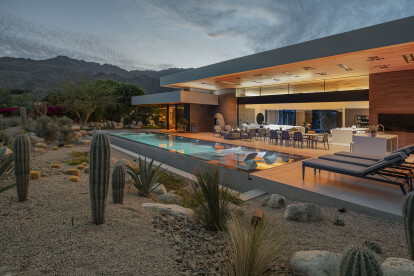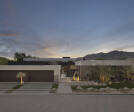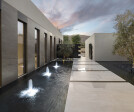Modern
An overview of projects, products and exclusive articles about modern
Projeto • By Joris Verhoeven Architectuur • Casas Particulares
Villa KB
Projeto • By Turkel Design • Habitação
Wine Country Retreat
Projeto • By xzoomproject • Casas Particulares
Single story modern house
Projeto • By toi toi toi creative studio • Escritórios
Contentful Berlin
Projeto • By Alexander Gorlin Architects • Casas Particulares
East Hampton Cottage
Projeto • By xzoomproject • Casas Particulares
Modern twin villa design Saudi Arabia
Produto • By Dreizehngrad • COLLECTION DUB
COLLECTION DUB
Projeto • By BNLA architecten • Casas Particulares
Modern villa with thatched roof
Projeto • By Whipple Russell Architects • Casas Particulares
Serenity
Projeto • By Whipple Russell Architects • Habitação
Bighorn
Produto • By Nuvist Architecture and Design • Segda Seat & Coffee Table by Nüvist
Segda Seat & Coffee Table by Nüvist
Projeto • By Things Studio • Casas Particulares
Villa Pela
Projeto • By MBH Architects • Habitação
Trestle Apartments
Projeto • By RESOLUTION: 4 ARCHITECTURE • Casas Particulares
Park Slope Townhouse
Projeto • By RESOLUTION: 4 ARCHITECTURE • Casas Particulares












