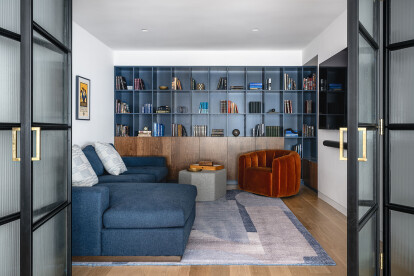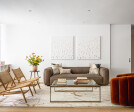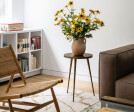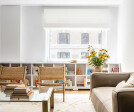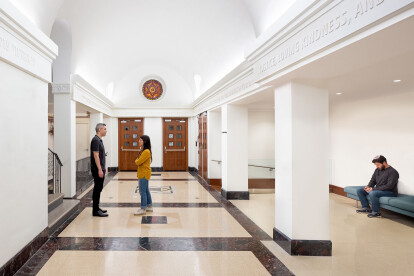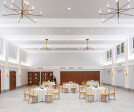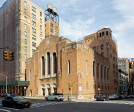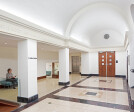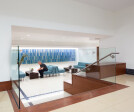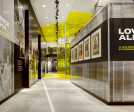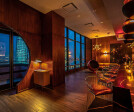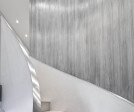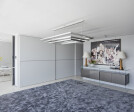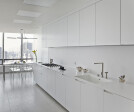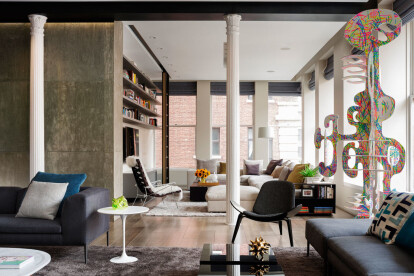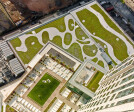New york city
An overview of projects, products and exclusive articles about new york city
Projeto • By Studio ST Architects • Apartamentos
Riverside Drive Apartment
Projeto • By RESOLUTION: 4 ARCHITECTURE • Apartamentos
Fifth Avenue Pied-À-Terre
Projeto • By Studio ST Architects • Sinagogas
Ansche Chesed Synagogue
Projeto • By PJCArchitecture • Apartamentos
West 79th Street
Projeto • By Bergmeyer • Lojas
Wilson Sporting Goods NYC Pop-Up Experience
Projeto • By Alexander Gorlin Architects • Habitação social
Nehemiah Spring Creek
Projeto • By Alexander Gorlin Architects • Habitação
The Orchard
Projeto • By Hill West • Apartamentos
PLG
Projeto • By Heliotrope • Restaurantes
Wolf - Nordstrom
Projeto • By Surfacing Solution • Bares
Dear Irving on Hudson
Projeto • By ORA Studio NYC • Apartamentos
UN PLAZA DUPLEX
Projeto • By Robert D. Henry Architects • Habitação
Conti Residence
Projeto • By Axis Mundi • Apartamentos
Bond Street Loft - Noho New York
Projeto • By SPG Architects • Apartamentos
Broadway Triplex
Projeto • By COOKFOX Architects • Centros comerciais
