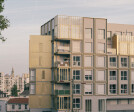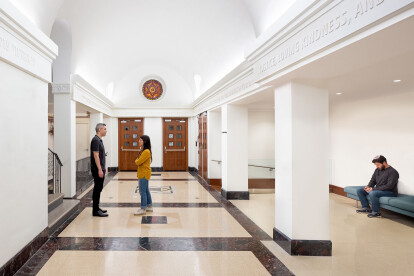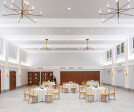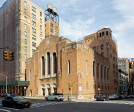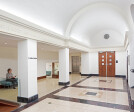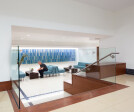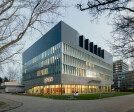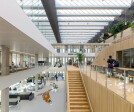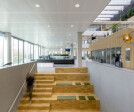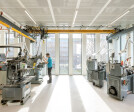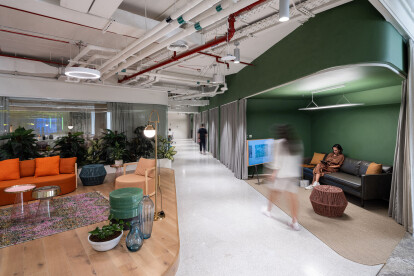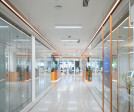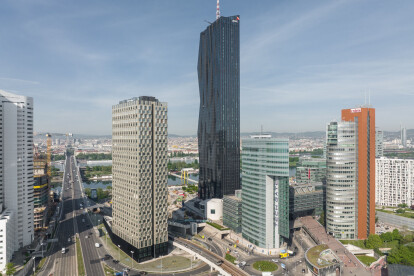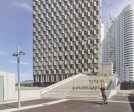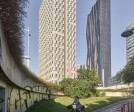Offices
An overview of projects, products and exclusive articles about offices
Projeto • By Alumil S.A • Escritórios
IPKO Headquarters
Projeto • By Studio Transit • Escritórios
CCIA Milano Monza Brianza Lodi
Projeto • By Studio Transit • Escritórios
EUR 23-31
Projeto • By Studio Transit • Escritórios
Groupama Headquarters
Projeto • By ALTA architectes - urbanistes • Escritórios
MIXED-USE IN GENTILLY (Greater Paris)
Projeto • By Studio ST Architects • Sinagogas
Ansche Chesed Synagogue
Projeto • By ARCO Arquitectura Contemporánea • Escritórios
Serfimex 2.0
Projeto • By Ector Hoogstad Architecten • Escritórios
SRON
Projeto • By Jackson Clements Burrows Architects • Escritórios
Newton St
Projeto • By COMA Arquitectura • Escritórios
Coworking in Poblenou
Projeto • By ATÖLYE • Escritórios
Dubai Future Foundation Accelerators Space
Projeto • By NoName Architecture • Escritórios
Vertical City
Projeto • By Kjellander Sjöberg • Escritórios
Paushuset
Projeto • By Dietrich | Untertrifaller • Escritórios
DC3 Tower
Projeto • By Beyer Blinder Belle Architects & Planners • Escritórios
























