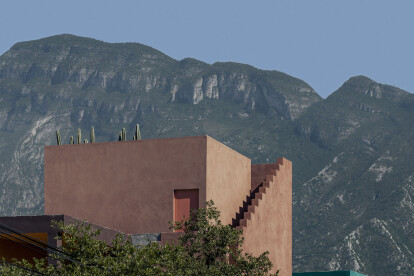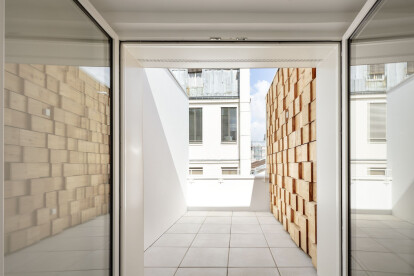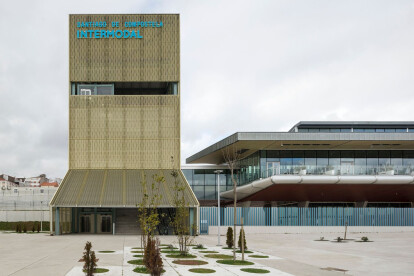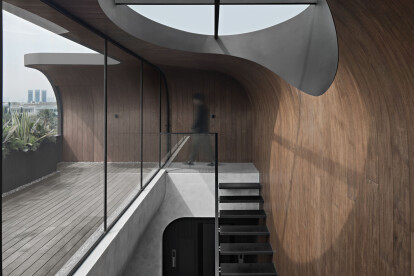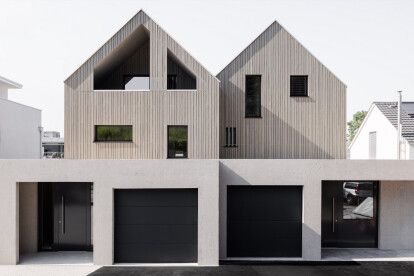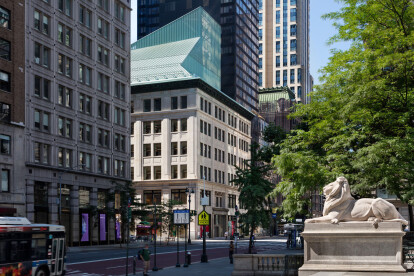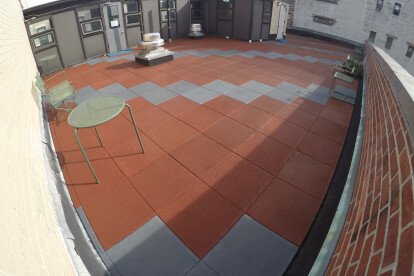Roof terrace
An overview of projects, products and exclusive articles about roof terrace
Projeto • By Stephan Maria Lang • Casas Particulares
House LW27
Notícias • Archello Awards • 22 dez. 2023
Casa Ederlezi winner of public vote for House of the Year (Urban)
Notícias • Notícia • 3 jul. 2022
RH+architecture develop an intriguing urban infill strategy for a Paris neighbourhood
Notícias • Notícia • 22 jun. 2022
Award-winning New Museum of Ethnography by NAPUR Architect opens in Budapest
Notícias • Notícia • 11 mai. 2022
A dynamic new bus stop for Santiago de Compostela serves as both a building and viewpoint
Projeto • By sofSURFACES Inc. • Cidades
20 PQR Project
Notícias • Notícia • 29 dez. 2021
K-Thengono transforms narrow Jakarta row house into light filled tech startup
Notícias • Notícia • 2 ago. 2021
Swiss duplex design integrates two distinct users within a singular house structure
Notícias • Notícia • 14 jul. 2021
Sustainable Vilnius housing development draws from the tranquility of the forest
Notícias • Notícia • 17 jun. 2021
New York City welcomes the Stavros Niarchos Foundation Library by Mecanoo and and Beyer Blinder Belle
Projeto • By Kettal • Escritórios
Pernod Ricard Headquarters Paris
Notícias • Notícia • 16 dez. 2020
BIG completes curving mixed-use residential project in Harlem
Produto • By Unity Surfacing Systems • Pave-Land Series
Pave-Land Series
Projeto • By Comelite Architecture Structure and Interior Design • Apartamentos
Fusion Penthouse Design
Projeto • By Comelite Architecture Structure and Interior Design • Hotéis





