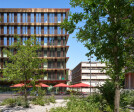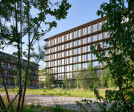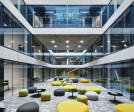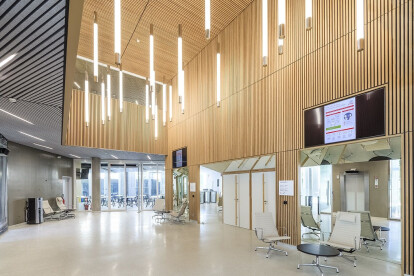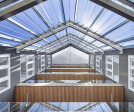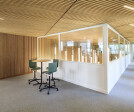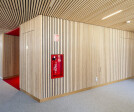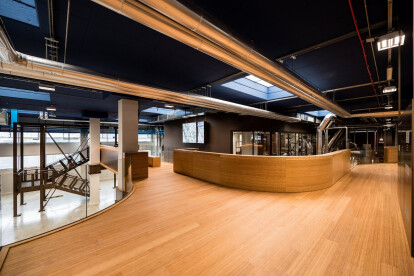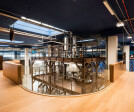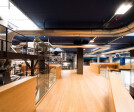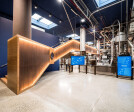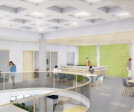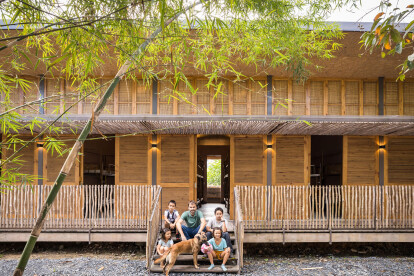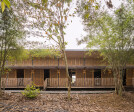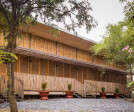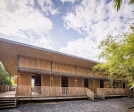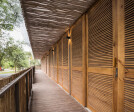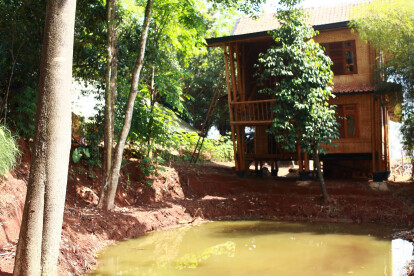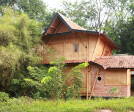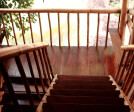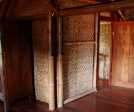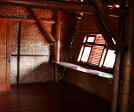Sustainability
An overview of projects, products and exclusive articles about sustainability
Malley Phare
Projeto • By AART • Escritórios
Pakhusene
Projeto • By AART • Escritórios
The House in the Square
Projeto • By Abodo • Habitação
Westmere House
Projeto • By Berrel Kräutler Architekten • Escritórios
UVEK Pulverstrasse Ittigen
Projeto • By MOSO Bamboo Products • Escritórios
Schindler Headquarter
Projeto • By MOSO Bamboo Products • Fábricas
1895 Coffee Designers by Lavazza
Projeto • By Abodo • Escolas secundárias
Christchurch Boys’ High School
Projeto • By EGM architects • Apartamentos
LOYD DIJKZONE
Projeto • By Vittorio Grassi Architects • Planos Diretores
Eco-Smart District of Cecchignola
Projeto • By Vittorio Grassi Architects • Rural
Podere Bedano
Projeto • By LIAG architects • Escritórios
Transformation Fruitweg 17
Projeto • By IMK Architects • Hotéis
Club Mahindra Madikeri Resort
Projeto • By T3 Architects • Habitação
HippoFarm Bioclimatic Dormitories
Projeto • By bambuso.id • Centros Comunitários





















