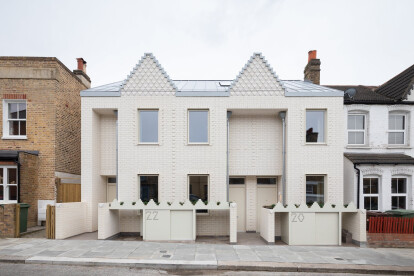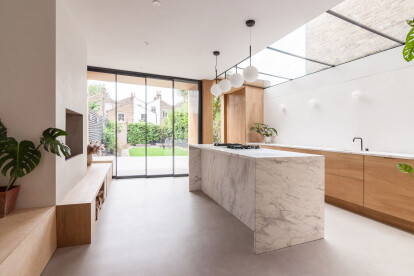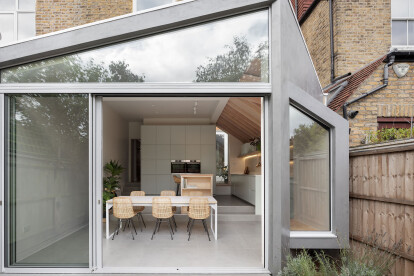Terraced house extension
An overview of projects, products and exclusive articles about terraced house extension
Projeto • By ANIEA • Casas Particulares
Terraced house transformation
The existing, extreme range is a single-family house from the 1970s burdened with usability and functional shortcomings, resulting from the housing standards of that time, years of accumulation, and modifications. The Investors intended the house to become a comfortable, spacious, modern, and friendly space for an energetic retired couple. The plan, therefore, envisions not so much a correction as a true revolution both inside and outside.
Andrzej Niegrzybowski
The Investors' experiences and their specific needs served as a starting point for the initial work, but with freedom and trust, they did not limit them; rather, they encouraged unconventional solutions. Technical limitations of the building itself and the unfavorable proportio... Mais
Notícias • Notícia • 5 jan. 2022
Ghost Houses explores the unique nature and slim configuration of the traditional London terraced house
Exploring the unique nature and slim configuration of the traditional terraced house, the Ghost Houses project in Nunhead, London, by Fraher & Findlay takes its cue from neighbouring properties to infill the existing street scene.
Adam Scott
The two new units feature submerged rear extensions with elevated gardens that extend past the traditional building line into the garden and provide additional living space for the 2-3 bedroom dwellings. The submerged nature of the new space ensures that garden walls are low, thus protecting the neighbouring gardens and light to existing windows.
Adam Scott
Activities on each floor are linked together by a spacious ‘social’ staircase that provides space for rando... Mais
Notícias • Notícia • 21 jul. 2021
Rushmore House reveals a dramatic sequence of seamless amplified by natural light and materials
For their terrace home renovation in London, a chef and his family set out a brief for a large kitchen area with generous space for people to socialise when hosting pop-up dinners. Yellow Cloud Studio took inspiration from this simple yet confident brief, rethinking the entire ground floor of the property with a design that achieves a sequence of spaces that can be experienced seamlessly, using natural light and materiality to create a strong yet understated visual language.
Yellow Cloud Studio
The kitchen, and the kitchen island, in particular, is the main focal point of the new layout with a large skylight directing natural light towards the area where the chef would be preparing and cooking the food, referencing the stage light a p... Mais
Notícias • Notícia • 22 fev. 2021
Custom designed windows shine at the Quarter Glass House
With a series of stepped levels and angular windows, this extension to an Edwardian terraced house in South West London opens up to a leafy rear garden and optimizes natural light within the new living space. The design by Proctor and Shaw is called the Quarter Glass House, with the term ‘quarter glass’ referencing the custom-shaped triangular side windows on some vehicles.
Stale Eriksen
The difference in grade between the existing ground floor house and the rear garden is 1.2 meters. To navigate this difference, the extension is designed as a sequence of stepped plateaus that descend slowly into the garden through a series of distinct kitchen, dining and outdoor terrace zones.
Stale Eriksen
Maximizing na... Mais







