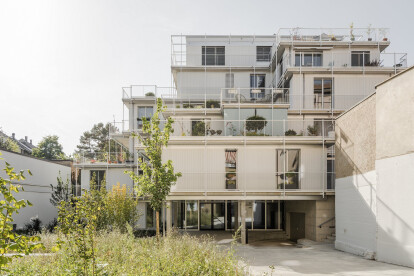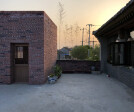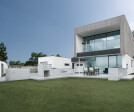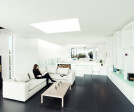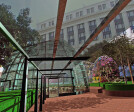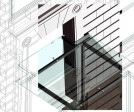Urban courtyard
An overview of projects, products and exclusive articles about urban courtyard
Notícias • Notícia • 27 jan. 2023
HHF transforms a neglected urban courtyard into a lush apartment complex in Basel
Projeto • By Frederic Schnee • Paisagem residencial
桃舍 PEACH HOUSE, Beijing
Projeto • By Edgley Design • Habitação
Secret House
Projeto • By Edgley Design • Habitação
courtyard house
Projeto • By OB Architecture Ltd • Casas Particulares
ZINC HOUSE
Projeto • By Kwan Design Architects • Espaços Verdes Urbanos
