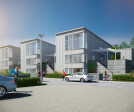3d floor plans
An overview of projects, products and exclusive articles about 3d floor plans
Project • By HouseStyler • Housing
3BHK Bungalow Design Plan | Plot size - 35'x40'
3BHK Bungalow Design, 1500 SQFT North Facing Floor Plan which includes 3 bedrooms, kitchen, drawing room, toilets, balconies, lounge, and staircase with all dimensions.In modern style 3BHK bungalow design for a plot size of 10.70 M x 12.20 M (35' x 40'), plot area 130.0 Sq.M has north-facing road, where built-up area 140.0 Sq.M and carpet area 120.0 Sq.M. We are introducing a three-bedroom house which is a great arrangement of space and style. Living room for growing families and entertaining guests, where kitchen and prayer room placement is Vastu based. The luxurious interior can create a comfortable ambiance inside the home. Exterior and landscaping enhances the aesthetic beauty of your home and creates an Eco-friendly environment, space... More
Project • By 3dVisDesign • Apartments
Architectural rendering / Modern Scandinavian houses
Country houses in modern Scandinavian style. Constructed from environmentally friendly materials. Designed using modern technology and renewal energy sources.In the Middle Ages, traditional Norwegian long house has been transformed from the frame structure in the typical Norwegian blockhouse. It was the same «long» house with a shed for cattle interlocked with the house. Traditional black color migrated in Modern Norwegian house — the color of wood resin, which protects the wood. More









