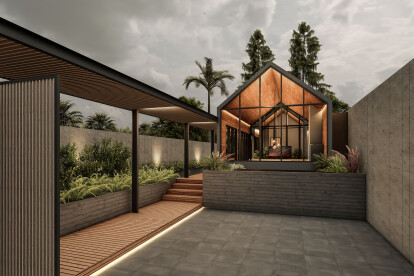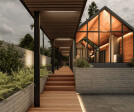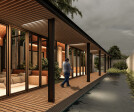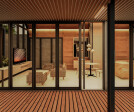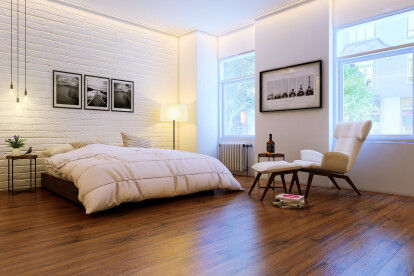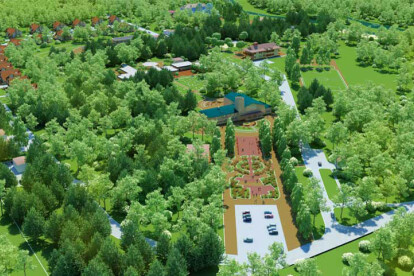3d rendering
An overview of projects, products and exclusive articles about 3d rendering
Project • By mimAR | 3D Architectural Visualization Company • Offices
AJ Towers
Project • By Lunas Visualization • Restaurants
Bodega Negra Interior restaurant visualization
Project • By Pixarch Architectural Visualization • Residential Landscape
Housing Scheme by MOH - Pixarch
L'Epouse du Boucher
Project • By Shapespark • Offices
Make Believe Graphics x Shapespark
Project • By TRST Architect • Private Houses
SW House
Project • By INK Architects • Apartments
NRG OYBEK
Project • By Graziani + Corazza Architects Inc. • Housing
Waterford
Project • By Graziani + Corazza Architects Inc. • Housing
Saturday in Downsview Park
Project • By NoTriangle Studio • Apartments
Luxury Villa Resort in Antigua
Project • By NoTriangle Studio • Hotels
Luxury Holiday Resort in Antigua
Project • By Spotworks • Hotels
Renaissance Dallas at Plano Legacy West Hotel
Project • By Spotworks • Restaurants
AVRA Madison
Product • By Abvent International • Artlantis
Artlantis
Project • By Vrender.com • Exhibition Centres























