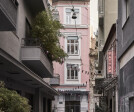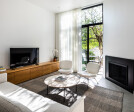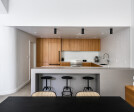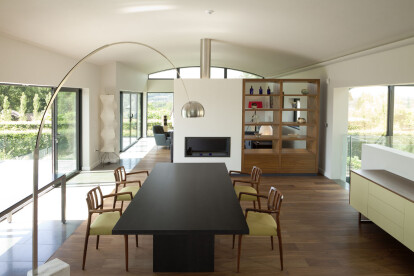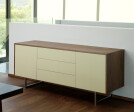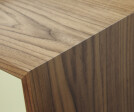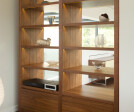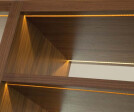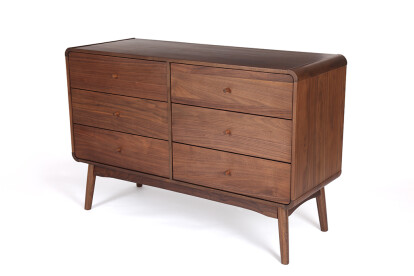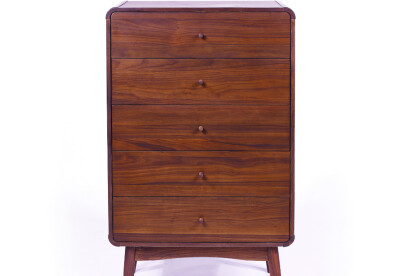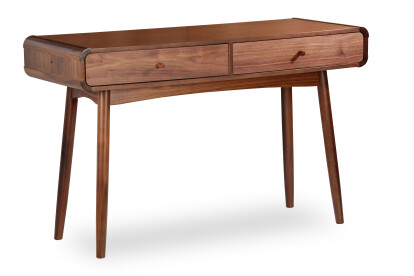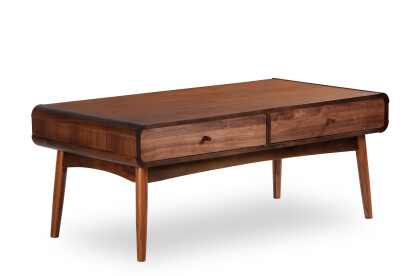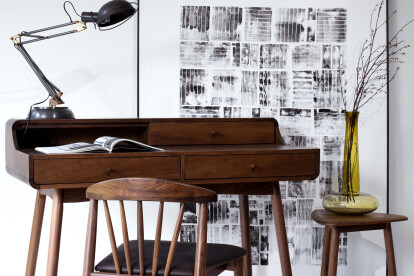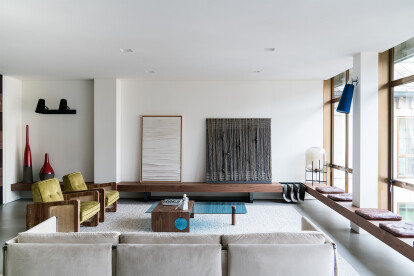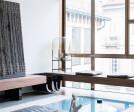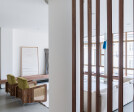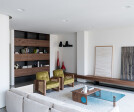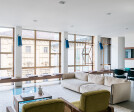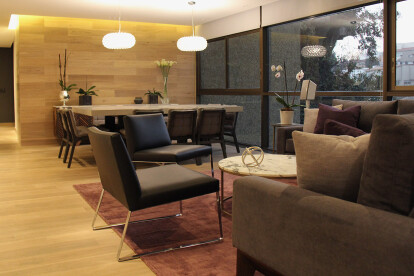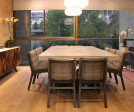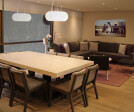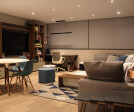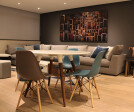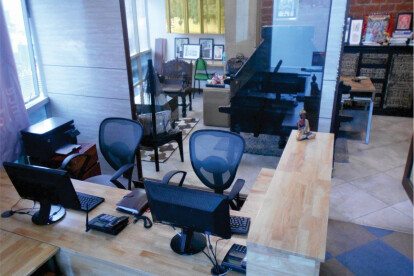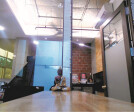American walnut
An overview of projects, products and exclusive articles about american walnut
Project • By Art_Bridge Architecture PLLC • Apartments
MB Residence
Project • By 3LHD • Restaurants
Resolution Signature Restaurant
Project • By K-Studio • Hotels
Perianth Hotel
Project • By OFFICIAL • Private Houses
Throckmorton Renovation
Project • By William Garvey Ltd • Residential Landscape
Linear Living
Project • By William Garvey Ltd • Cities
Qatar, Doha
Product • By Commune • BOWEN 6 drawers dresser
BOWEN 6 drawer dresser
Product • By Commune • BOWEN 5 drawer chest
BOWEN 5 drawer chest
Product • By Commune • BOWEN console table
BOWEN console table
Product • By Commune • BOWEN coffee table
BOWEN coffee table
Product • By Commune • BOWEN writing desk
BOWEN writing desk
Project • By Fabio Fantolino • Apartments
CASA SETTE
Project • By ARCO Arquitectura Contemporánea • Apartments
Departamento Acueducto
Project • By OFIA (Office For International Architecture) • Offices
OFIA’s latest design studio
Project • By Garde Hvalsøe • Showrooms











