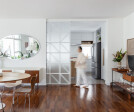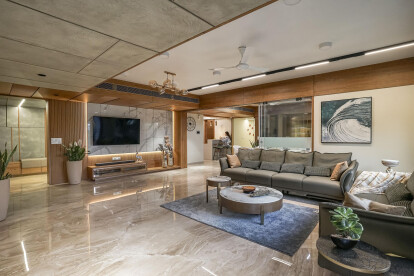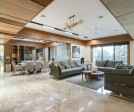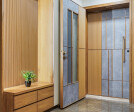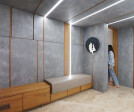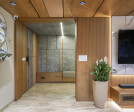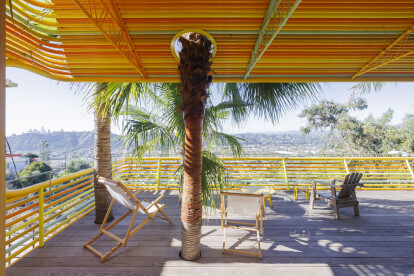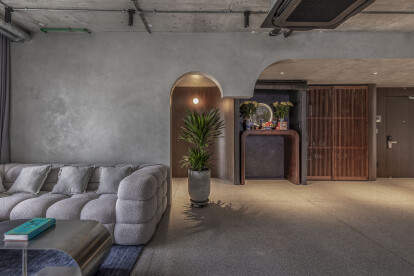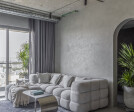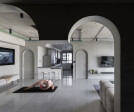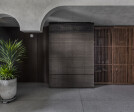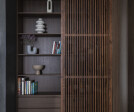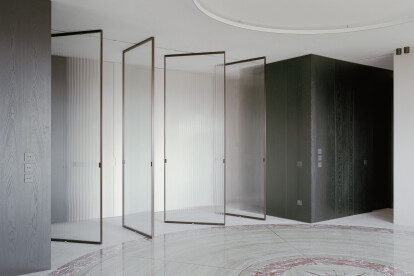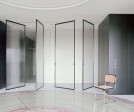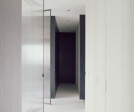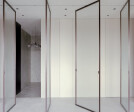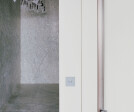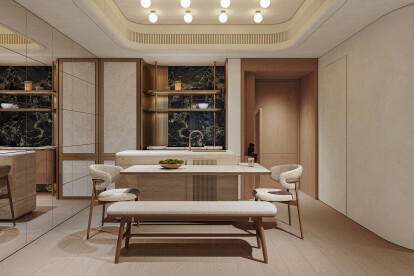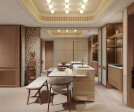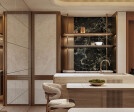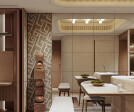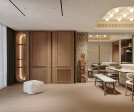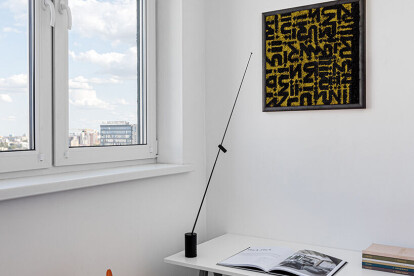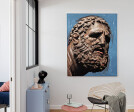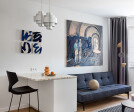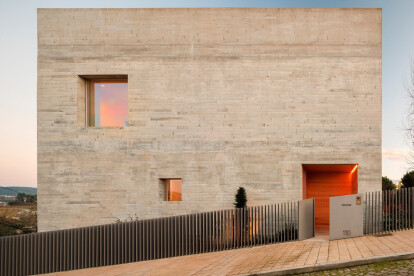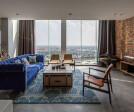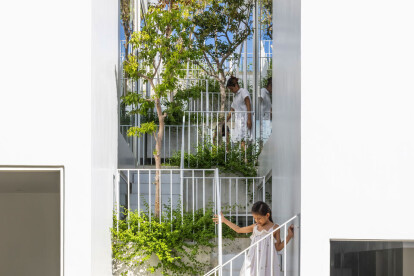Apartment
An overview of projects, products and exclusive articles about apartment
Project • By Lucia Manzano Arquitetura • Apartments
Apartamento Baronesa
Project • By Prashant Parmar Architect • Private Houses
5BHK Timeless Interiors at Shivalik in Ahmedabad
News • News • 4 Apr 2024
Archello houses of the month - March 2024
Project • By STD Design Consultant • Apartments
The Gold View Apartment
Project • By Ikeda Yukie Ono Toshiharu Architects • Apartments
sandwich apartment
Project • By Atelierzero • Apartments
BREDA
Project • By Play Arquitetura • Apartments
Bandeira Apartments
Project • By Bagua+Bhava • Apartments
The Beloved Nest
Project • By Kate Alekseichik • Apartments
The apartment for a photographer in Minsk
News • News • 29 Feb 2024
Archello houses of the month - February 2024
Project • By Play Arquitetura • Apartments
Consolação Apartment
Project • By I.HOUSE Architecture and Construction • Apartments
Ecopark Penthouse
Project • By VAMO • Apartments
Paraguay32
Project • By FGMF • Apartments
Abboud Apartment
News • News • 31 Jan 2024




