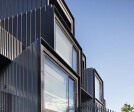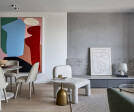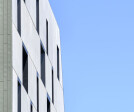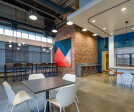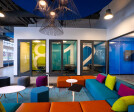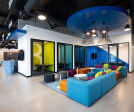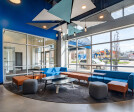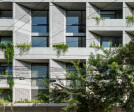Apartments
An overview of projects, products and exclusive articles about apartments
Project • By Jackson Clements Burrows Architects • Apartments
Living Carlton Stages 2, 6 & 7
Project • By Jackson Clements Burrows Architects • Apartments
Avenir Apartments
Project • By Jackson Clements Burrows Architects • Apartments
Howard West Residences
Project • By Jackson Clements Burrows Architects • Apartments
Dendy St Residences
Project • By Jackson Clements Burrows Architects • Apartments
Compose
Project • By Jackson Clements Burrows Architects • Apartments
Bangs St, Prahran
Project • By Jackson Clements Burrows Architects • Apartments
Park Lane
Project • By Bezmirno • Apartments
Tetris
Project • By Architects Group RAUM • Apartments
MoYeoGa
Project • By Lorenz Ateliers • Apartments
Blue Roof
Project • By 2STORM creative agency • Apartments
ALPINA Residential Complex
Project • By ID Studios • Apartments
Avenue on College
Project • By Relativity Architects • Apartments
Imagine Village Apartments
Project • By Balcon studio • Apartments
Redside residential house
Project • By Estudio MMX • Apartments







