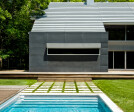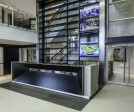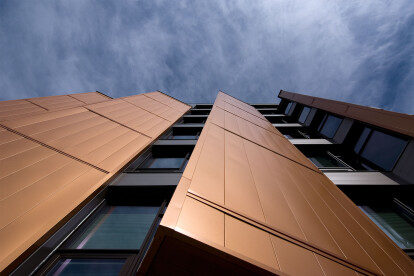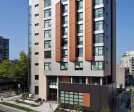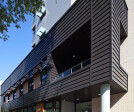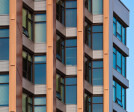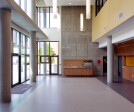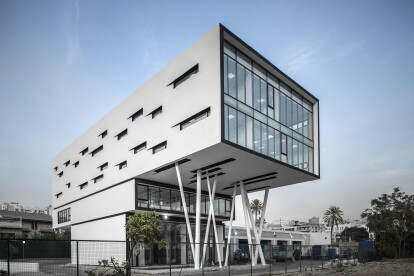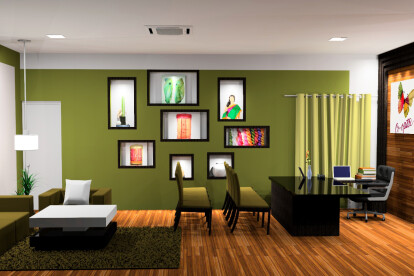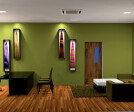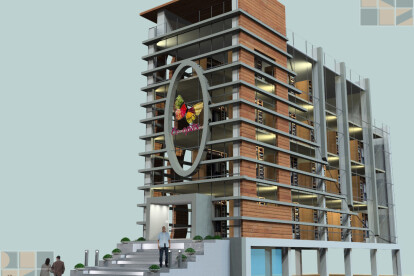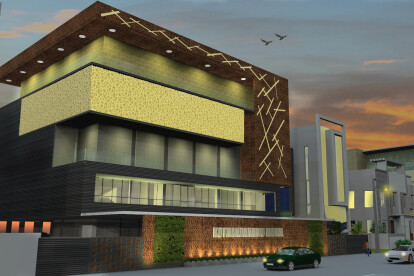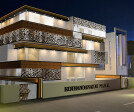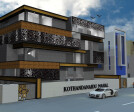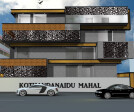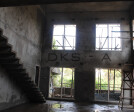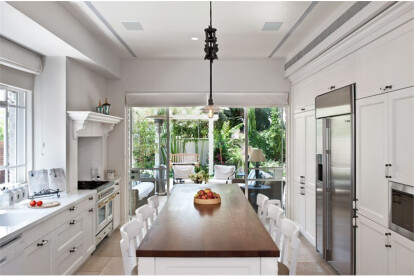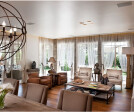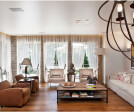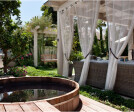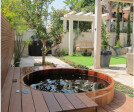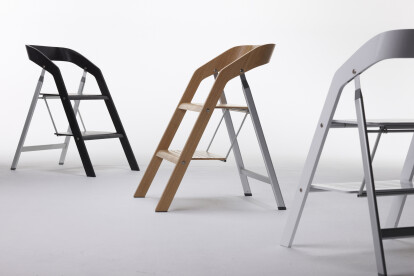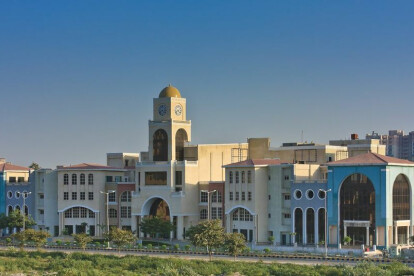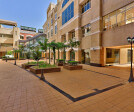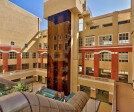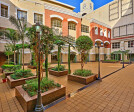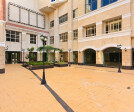Architects
An overview of projects, products and exclusive articles about architects
Project • By Mojo Stumer Associates • Offices
LUXOTTICA HEADQUARTERS
Project • By Mojo Stumer Associates • Housing
East Hampton Residence
Project • By Mojo Stumer Associates • Offices
BWD
Project • By Mojo Stumer Associates • Offices
ENDODONTICS OFFICE OF DR. DAYANI
Project • By NSDA Architects • Apartments
Sanford Apartments
Project • By Bernard Mallat Architects • Offices
Nestlé Waters Beirut Headquarters
Project • By Chetecortes Architects • Private Houses
3 cubes - La Jolla Beach House
Project • By D-SiGN K STUDIO™ PVT LTD ARCHITECTS + INTERIORS • Housing
Residential Architecture Design and development for Mr.Karthik Anandan - Nemellichery, Chennai
Project • By D-SiGN K STUDIO™ PVT LTD ARCHITECTS + INTERIORS • Offices
Office Interior design for Cooptex M.D's Cabin - Chennai
Project • By D-SiGN K STUDIO™ PVT LTD ARCHITECTS + INTERIORS • Offices
Commercial Admin office and retail showroom for Cooptex - Kolam building
Project • By D-SiGN K STUDIO™ PVT LTD ARCHITECTS + INTERIORS • Cultural Centres
Marriage Hall ( Kalyanamandapam ) - Kothandanaidu Mahal at OMR, Chennai
Project • By D-SiGN K STUDIO™ PVT LTD ARCHITECTS + INTERIORS • Residential Landscape
Residential Design and development for Mr.Srinivasan
Project • By Ministry of architects and interior designers - Serge Ben David • Housing
Interior Villa design Ramat HaSharon
Product • By Maarten Olden • USIT
USIT
Project • By GPM Architects & Planners • Shopping Centres








