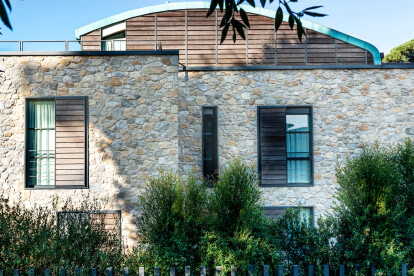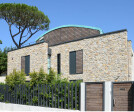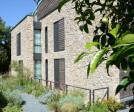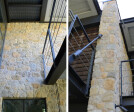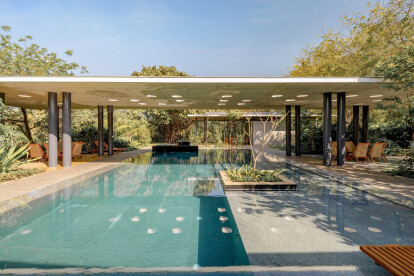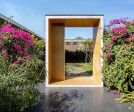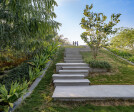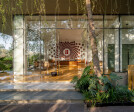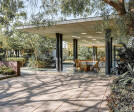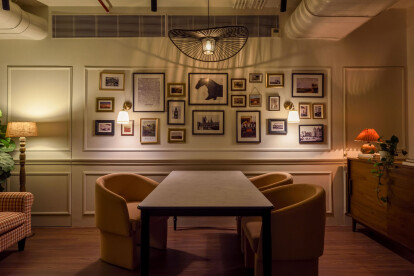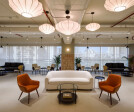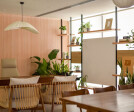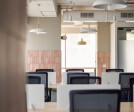architecture design
An overview of projects, products and exclusive articles about architecture design
Project • By Geopietra® • Private Houses
VILLA LA PINETA
Project • By Shanmugam Associates • Wellness Centres
Raga Svara
Project • By ag architects • Shops
TIARA CLUB
Project • By ag architects • Restaurants
SECOND SIGHT
Project • By Roman y Basualto Arquitectos • Private Houses
Casa Fundo Zapallar
Bali Village
Project • By dayi design • Shops
pink dream
Project • By ECCE GROUP • Private Houses
SS PRIVATE VILLA
Project • By ECCE GROUP • Shops
JIVA HOUSES
Project • By ECCE GROUP • Rurals
KARDUZ SKI RESORT
Project • By IND • Primary Schools
Innovative School in Dubai
Project • By IND • Exhibition Centres
Cultural Center Riyadh
Project • By PHENOMENA • Restaurants
UNDER THE PALMO - HAYAMA MARINA
Project • By Eight Degree Design House • Offices
The 1% Club
Project • By ECCE GROUP • Mosques
