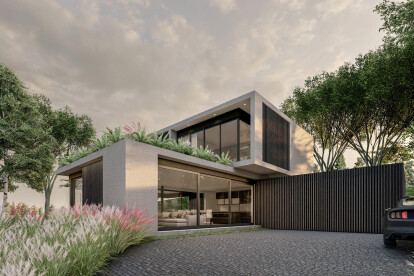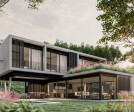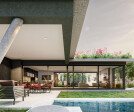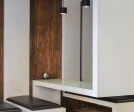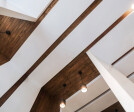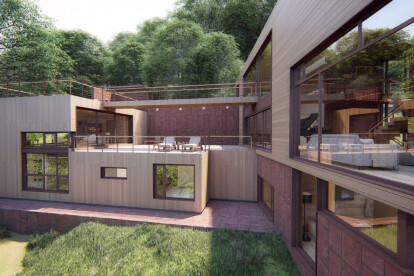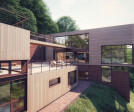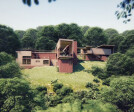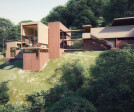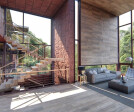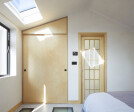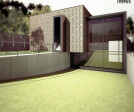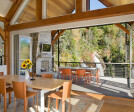Architecture design contemporary
An overview of projects, products and exclusive articles about architecture design contemporary
Project • By K&M Design Studio • Private Houses
House JP28
Project • By SPECIAL SPACE STUDIO • Bars
NIMKAT CAFE
Project • By PAUL CREMOUX studio • Private Houses
NM14 Residence
Project • By RISE Design Studio • Apartments
Tectonic Plywood Flat
Project • By SPECIAL SPACE STUDIO • Private Houses
MOSHA TWIN VILLA
Project • By Gottsmann Architects • Private Houses
The River View House
Project • By Oztal Architects • Private Houses
Langtree House
Project • By LKMK ARCHITECTS • Private Houses
PRIVATE RESIDENCE IN KRIONERI
Project • By MAG Architekci • Residential Landscape
Black Rock house in Plock
Project • By MIDARP BUILDERS • Housing
Residence Concept for Mr. Manoj at Palakkad .
Project • By SPECIAL SPACE STUDIO • Private Houses
CHAMAN VILLA
Project • By OakBridge Timber Framing • Housing
