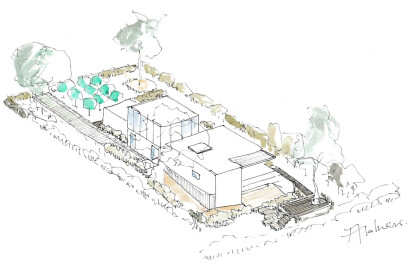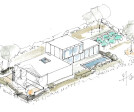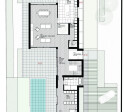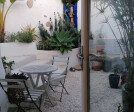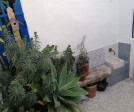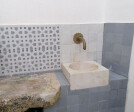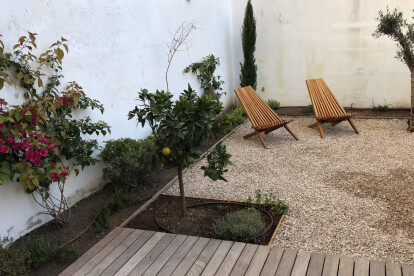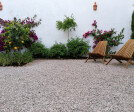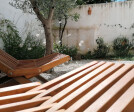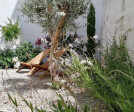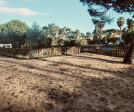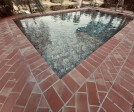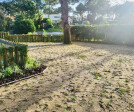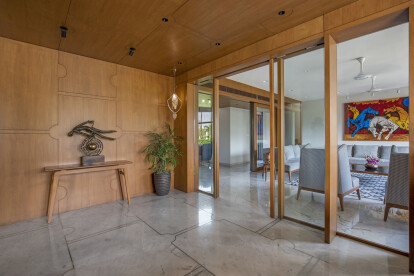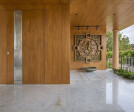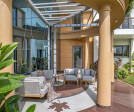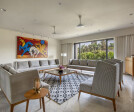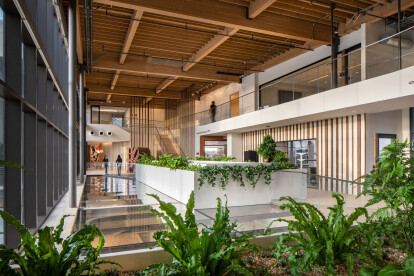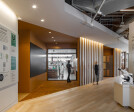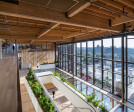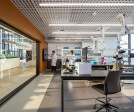Architecture landscape
An overview of projects, products and exclusive articles about architecture landscape
Project • By Water Studio • Residential Landscape
Lago Vista Rivulet Fountain
Project • By Pisoterreo • Private Houses
The Familly garden
Project • By Pisoterreo • Residential Landscape
Penedo courtyard
Project • By Pisoterreo • Residential Landscape
Mediterranean backyard
Project • By Pisoterreo • Residential Landscape
Aroeira Garden
Project • By Expolight • Commercial Landscape
Garage
Project • By k.n.associates • Private Houses
Pushpatma - Residential Interiors
Project • By Architectural Visualization Studio Vis-oN • Residential Landscape
MOD landscape
Project • By Chaparro Ceccato Arquitectura • Commercial Landscape
Plaza San Pedro renovation
Project • By LANDPROCESS • Parks/Gardens
Chong Nonsi Canal Park
Project • By Redland-scape • Hospitals
Somdet Chao Phraya Institute of Psychiatry
Project • By Redland-scape • Apartments
Life Ladprao the Valley
Project • By OVERCODE architecture urbanisme • Community Centres
COMMUNITY CENTER
Ellison Institute for Transformative Medicine
Project • By whitelakewhitelake • Parks/Gardens



