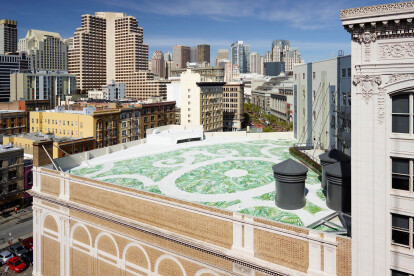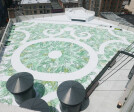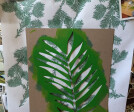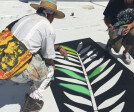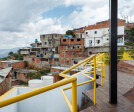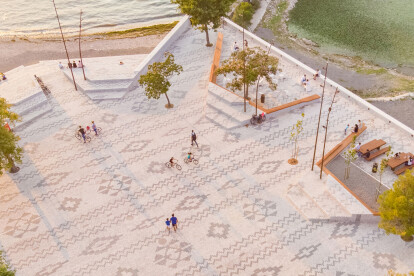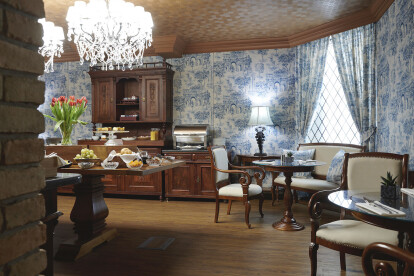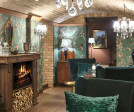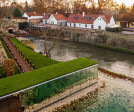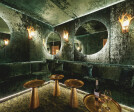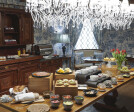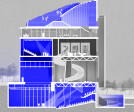Architecture landscape
An overview of projects, products and exclusive articles about architecture landscape
National Pulse Memorial and Museum
Project • By Surfacedesign, Inc • Commercial Landscape
Warfield Theatre Green Roof
Project • By maan architecture • Individual Buildings
Mirador 70
Project • By Casanova + Hernandez Architects • Townscapes
Albanian Carpet
Project • By Ángel Rubio Sánchez • Chapels
Navigable promenade
Project • By Espace Libre • Masterplans
Henri Dunant Place
Project • By VarroDesign • Hotels
Platan Tata
Project • By HQ ARCHITECTS • Urban Green Spaces
Netanya Cultural Center
Project • By Natura Futura • Individual Buildings
The Tea Room
Project • By P & D Associates • Offices
Modern decor style
Project • By IND • Masterplans
Masterplan of Almetyevsk
Project • By IND • Masterplans
Masterplan Samara-Arena
Project • By IND • Residential Landscape
Improvement of MainSTREET Residential Complex
Project • By IND • Masterplans
Masterplan of Lishui
Project • By dasso Group • Hotels





